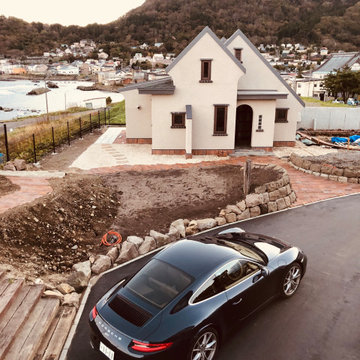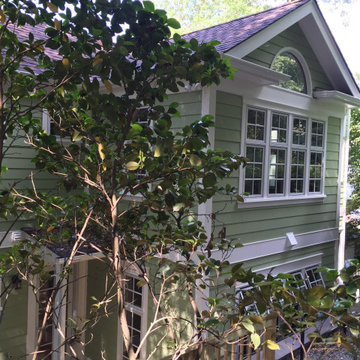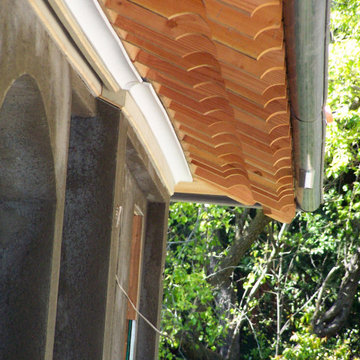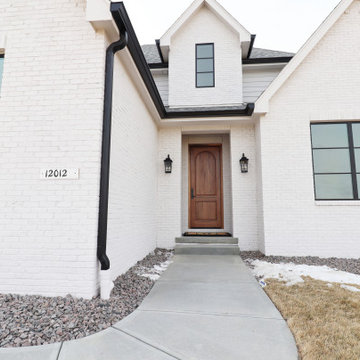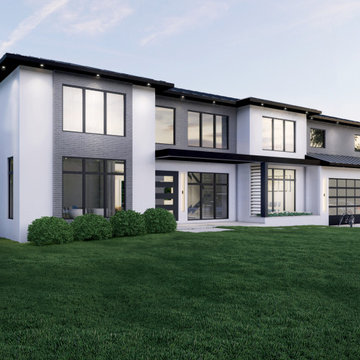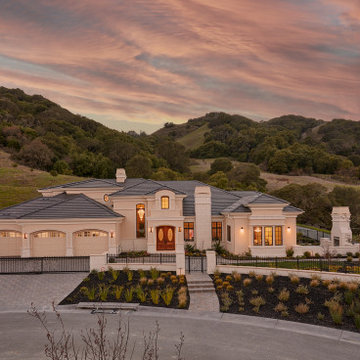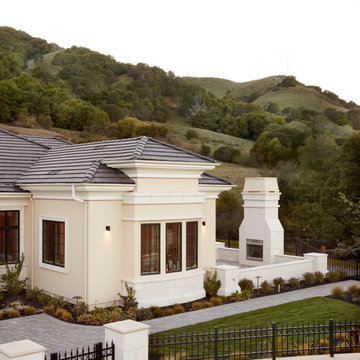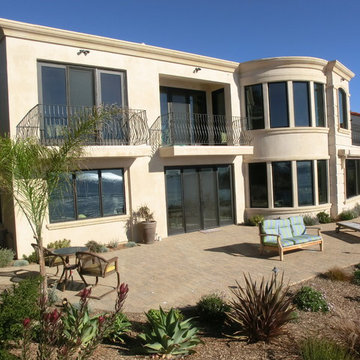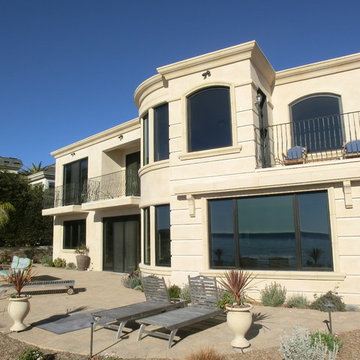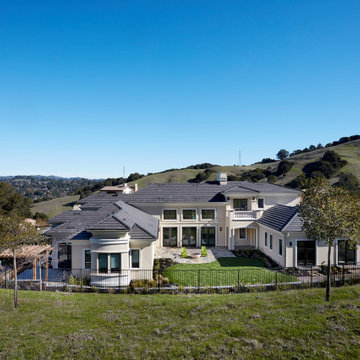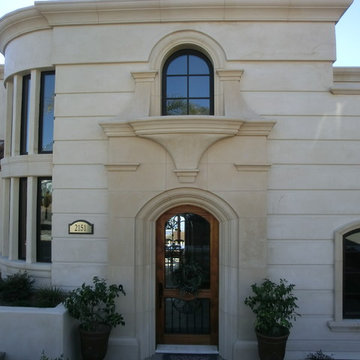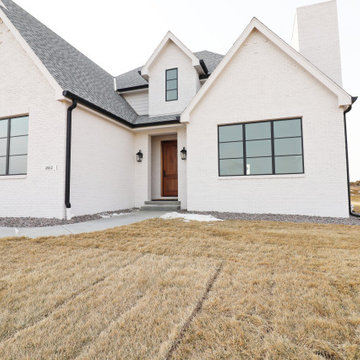Mediterranean Exterior Design Ideas with a Grey Roof
Refine by:
Budget
Sort by:Popular Today
21 - 40 of 48 photos
Item 1 of 3
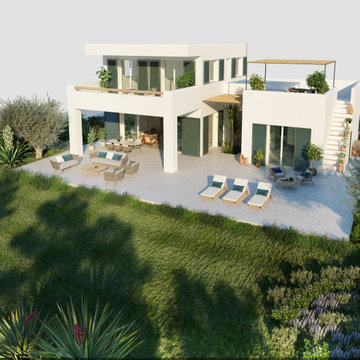
Esta parcela plana en esquina goza de orientación Sur y su mínima pendiente permiten diseñar sin prácticamente condicionantes de partida. Tomamos la decisión de agrupar los espacios de la vivienda en un volumen de dos plantas para así mantener el máximo espacio exterior posible para su disfrute en los días de verano y dejar el espacio suficiente para, en un futuro, situar una piscina.
Para maximizar la iluminación natural interior y la ventilación cruzada situamos un patio central que tiene la misión de extender el horizonte visual y crear en el usuario una percepción de amplitud mucho más allá de los límites de los espacios interiores. Esta técnica de arquitectura pasiva, juntos con otras implementadas en el diseño, minimiza el consumo energético y maximiza el confort interior de la vivienda.
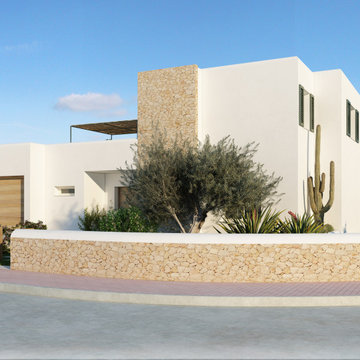
Esta parcela plana en esquina goza de orientación Sur y su mínima pendiente permiten diseñar sin prácticamente condicionantes de partida. Tomamos la decisión de agrupar los espacios de la vivienda en un volumen de dos plantas para así mantener el máximo espacio exterior posible para su disfrute en los días de verano y dejar el espacio suficiente para, en un futuro, situar una piscina.
Para maximizar la iluminación natural interior y la ventilación cruzada situamos un patio central que tiene la misión de extender el horizonte visual y crear en el usuario una percepción de amplitud mucho más allá de los límites de los espacios interiores. Esta técnica de arquitectura pasiva, juntos con otras implementadas en el diseño, minimiza el consumo energético y maximiza el confort interior de la vivienda.
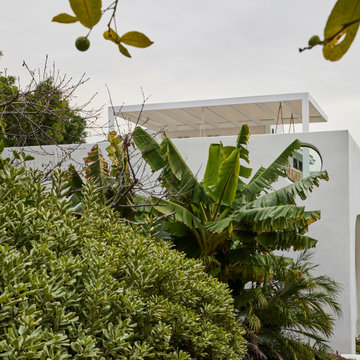
Along entrance path to front door, the visitor is presenting with a white , smooth stucco cube with parabolic and circular openings with a covered balcony beyond. The house sits on the edge of a hill in east Los Angeles
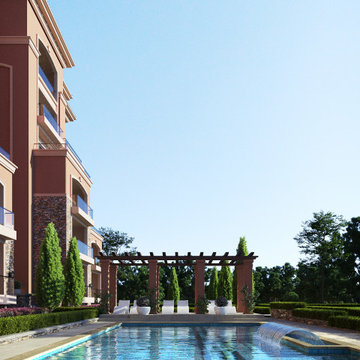
Construction begins April 2021.
With Beautiful views of Kampala, The Orchard is perfectly situated for a vibrant fulfilling lifestyle. Offering 12 no. four-bedroom typical apartments and, 3 no. four-bedroom duplex penthouses, combing contemporary living with a sense of community making it the perfect place to buy an apartment in Kampala.
Located in the up-and-coming suburbs of Bugolobi, a hugely popular are with real estate investors and first-time home buyers alike. An excellent location close to shopping facilities, hospitals, educational institutions and other prominent places.
Experience contemporary living at Bugolobi, a thoughtfully designed stylish home.
THE ORCHARD A THOUGHFULLY PLANNED STYLSIH HOME, DESGINED WITH THE INTENTON TO SERVE AS AN OPPORTUNITY TO INVEST IN A DEVELOPMENT EITHER AS AN INVEST IN A DEVELOPMENT EITHER AS AN INVESTOR OR TO LIVE IN.
An excellent location, efficient lay outs and beautiful finishes or this mid-market development has resulted in a compelling investment proposition. With up to 9% anticipated return on investment and potential for healthy capital appreciation this development is an exclusive opportunity.
Situated on the boarder of the suburbs of Bugolobi, Nakawa and Luzira only 150 meters from the main road, with a total 12 four -bedroom typical units and 3 Duplex Penthouses available you’ll be guaranteed to find something that meets your desires.
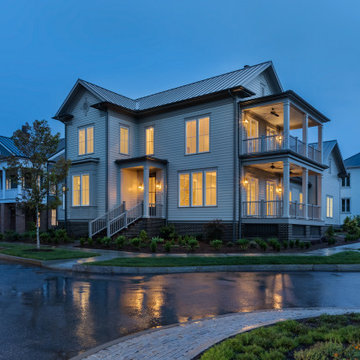
The exterior materials used in the Ashwood Home will allow the homeowner to live without the headache of constant maintenance. The columns are all HB&G structural fiberglass. The siding is Nichiha fiber cement. The frieze details around the home are made up of many detailed pieces, all comprised of materials that will not rot. The porch floors and railing are Timbertech composite. The home was built with efficiency and indoor air quality in mind. The home has Marvin windows, spray foam insulation, efficient HVAC systems and energy recovery ventilators installed. The energy recovery ventilators keep the home feeling fresh and clean with the introduction filtered fresh air from outside.
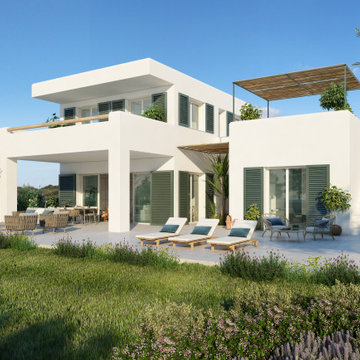
Esta parcela plana en esquina goza de orientación Sur y su mínima pendiente permiten diseñar sin prácticamente condicionantes de partida. Tomamos la decisión de agrupar los espacios de la vivienda en un volumen de dos plantas para así mantener el máximo espacio exterior posible para su disfrute en los días de verano y dejar el espacio suficiente para, en un futuro, situar una piscina.
Para maximizar la iluminación natural interior y la ventilación cruzada situamos un patio central que tiene la misión de extender el horizonte visual y crear en el usuario una percepción de amplitud mucho más allá de los límites de los espacios interiores. Esta técnica de arquitectura pasiva, juntos con otras implementadas en el diseño, minimiza el consumo energético y maximiza el confort interior de la vivienda.
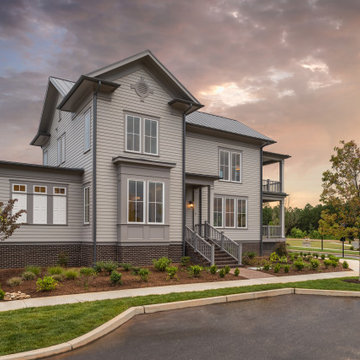
The exterior materials used in the Ashwood Home will allow the homeowner to live without the headache of constant maintenance. The columns are all HB&G structural fiberglass. The siding is Nichiha fiber cement. The frieze details around the home are made up of many detailed pieces, all comprised of materials that will not rot. The porch floors and railing are Timbertech composite. The home was built with efficiency and indoor air quality in mind. The home has Marvin windows, spray foam insulation, efficient HVAC systems and energy recovery ventilators installed. The energy recovery ventilators keep the home feeling fresh and clean with the introduction filtered fresh air from outside.
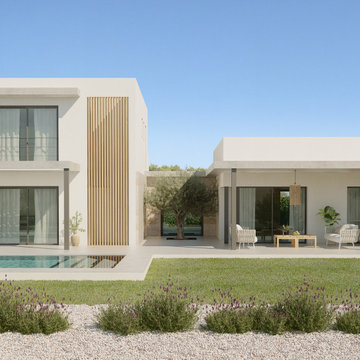
Este gran proyecto se ubica sobre dos parcelas, así decidimos situar la vivienda en la parcela topográficamente más elevada para maximizar las vistas al mar y crear un gran jardín delantero que funciona de amortiguador entre la vivienda y la vía pública. Las líneas modernas de los volúmenes dialogan con los materiales típicos de la isla creando una vivienda menorquina y contemporánea.
El proyecto diferencia dos volúmenes separados por un patio que aporta luz natural, ventilación cruzada y amplitud visual. Cada volumen tiene una función diferenciada, en el primero situamos la zona de día en un gran espacio diáfano profundamente conectado con el exterior, el segundo en cambio alberga, en dos plantas, las habitaciones y los espacios de servicio creando la privacidad necesaria para su uso.
Mediterranean Exterior Design Ideas with a Grey Roof
2
