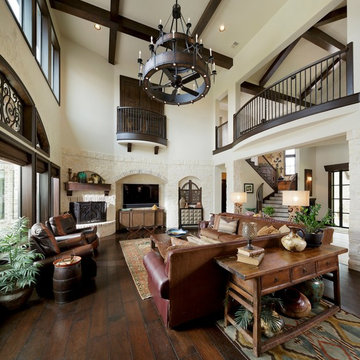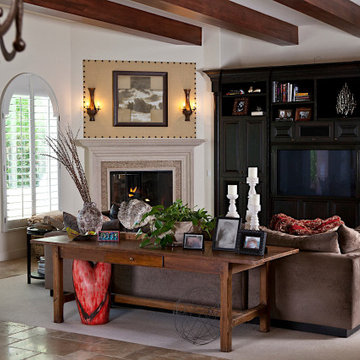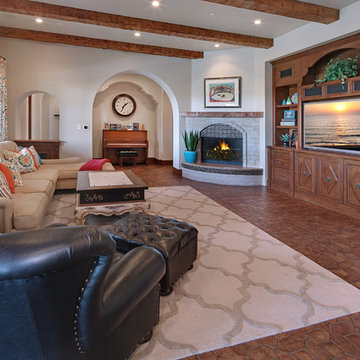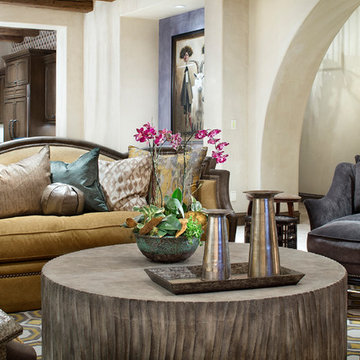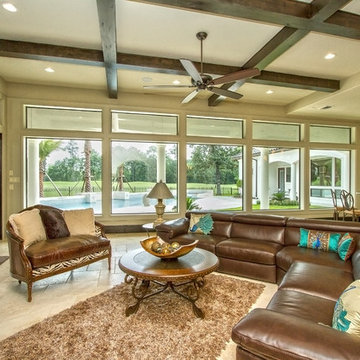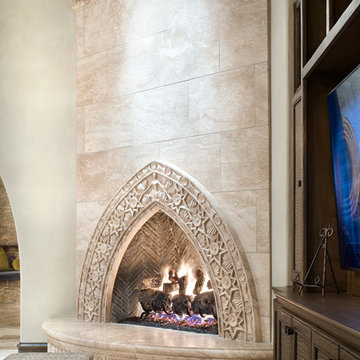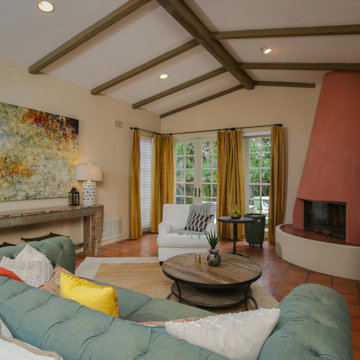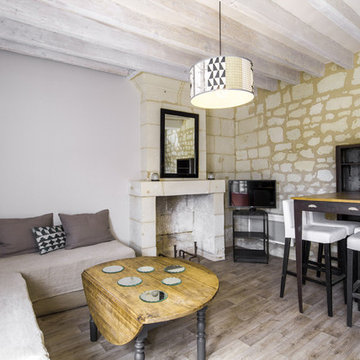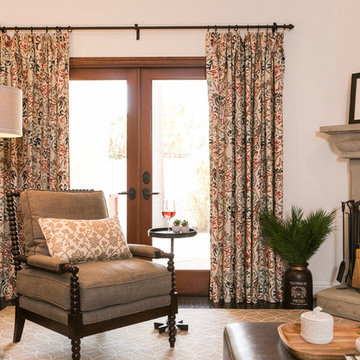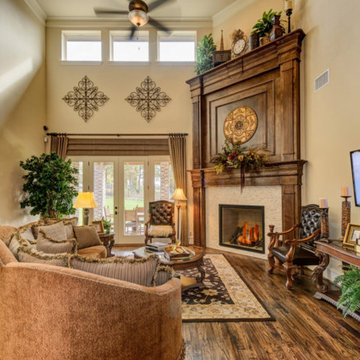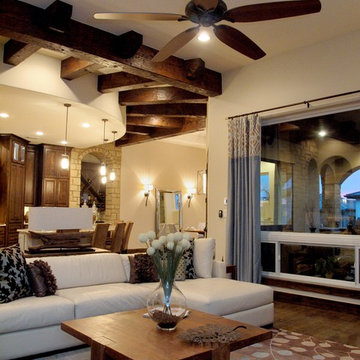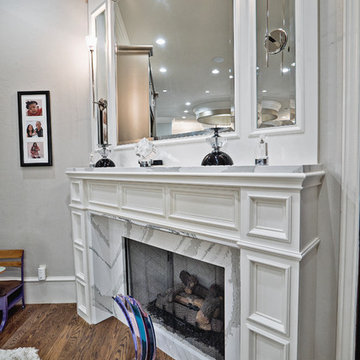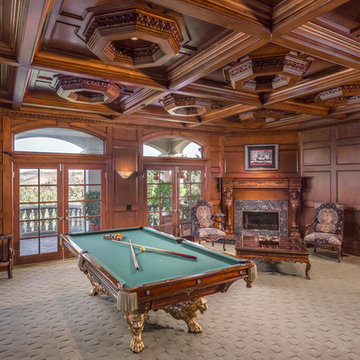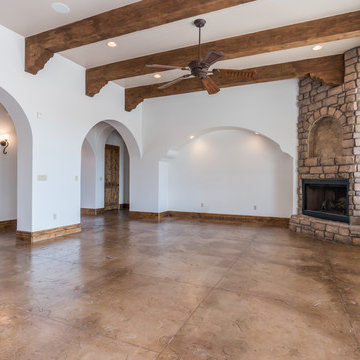Mediterranean Family Room Design Photos with a Corner Fireplace
Refine by:
Budget
Sort by:Popular Today
21 - 40 of 147 photos
Item 1 of 3
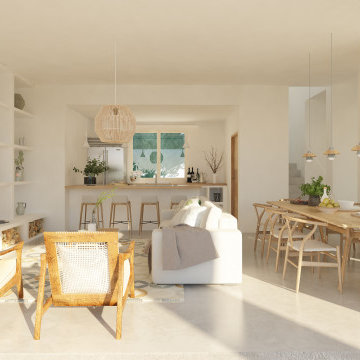
Esta parcela plana en esquina goza de orientación Sur y su mínima pendiente permiten diseñar sin prácticamente condicionantes de partida. Tomamos la decisión de agrupar los espacios de la vivienda en un volumen de dos plantas para así mantener el máximo espacio exterior posible para su disfrute en los días de verano y dejar el espacio suficiente para, en un futuro, situar una piscina.
Para maximizar la iluminación natural interior y la ventilación cruzada situamos un patio central que tiene la misión de extender el horizonte visual y crear en el usuario una percepción de amplitud mucho más allá de los límites de los espacios interiores. Esta técnica de arquitectura pasiva, juntos con otras implementadas en el diseño, minimiza el consumo energético y maximiza el confort interior de la vivienda.
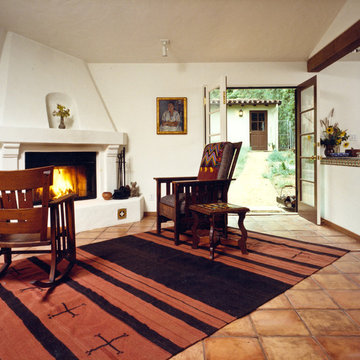
Studio has a huge corner fireplace. To the right is an open kitchenette, and outside a new courtyard. Path leads to replacement garage, built closer to the street.
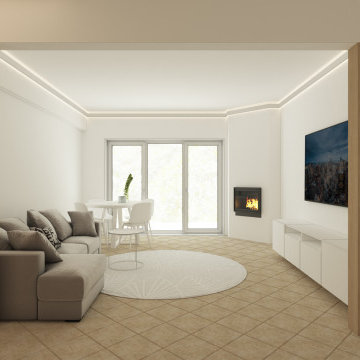
Partendo da uno un classico spazio anni 70, la scelta è stata quella di aprire completamente la sala, abbattetele pareti e lasciare che la luce naturale innondasse il salotto e l'ingresso.
L' infisso originariamente a mezza parete è stato trasformato in una porta finestra che apre sulla terrazza e consente di godere per intero della vista del mare.
Questo consente una maggiore vivibilità dell'esterno a cui si può accedere facilmente.
L'illuminazione artificiale è predisposta a led, che corrono a soffitto tra la modanatura e il muro. L'effetto è quello di una luce diffusa .
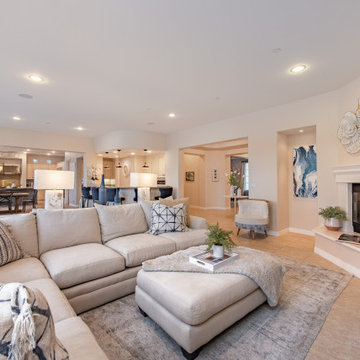
Nestled at the top of the prestigious Enclave neighborhood established in 2006, this privately gated and architecturally rich Hacienda estate lacks nothing. Situated at the end of a cul-de-sac on nearly 4 acres and with approx 5,000 sqft of single story luxurious living, the estate boasts a Cabernet vineyard of 120+/- vines and manicured grounds.
Stroll to the top of what feels like your own private mountain and relax on the Koi pond deck, sink golf balls on the putting green, and soak in the sweeping vistas from the pergola. Stunning views of mountains, farms, cafe lights, an orchard of 43 mature fruit trees, 4 avocado trees, a large self-sustainable vegetable/herb garden and lush lawns. This is the entertainer’s estate you have dreamed of but could never find.
The newer infinity edge saltwater oversized pool/spa features PebbleTek surfaces, a custom waterfall, rock slide, dreamy deck jets, beach entry, and baja shelf –-all strategically positioned to capture the extensive views of the distant mountain ranges (at times snow-capped). A sleek cabana is flanked by Mediterranean columns, vaulted ceilings, stone fireplace & hearth, plus an outdoor spa-like bathroom w/travertine floors, frameless glass walkin shower + dual sinks.
Cook like a pro in the fully equipped outdoor kitchen featuring 3 granite islands consisting of a new built in gas BBQ grill, two outdoor sinks, gas cooktop, fridge, & service island w/patio bar.
Inside you will enjoy your chef’s kitchen with the GE Monogram 6 burner cooktop + grill, GE Mono dual ovens, newer SubZero Built-in Refrigeration system, substantial granite island w/seating, and endless views from all windows. Enjoy the luxury of a Butler’s Pantry plus an oversized walkin pantry, ideal for staying stocked and organized w/everyday essentials + entertainer’s supplies.
Inviting full size granite-clad wet bar is open to family room w/fireplace as well as the kitchen area with eat-in dining. An intentional front Parlor room is utilized as the perfect Piano Lounge, ideal for entertaining guests as they enter or as they enjoy a meal in the adjacent Dining Room. Efficiency at its finest! A mudroom hallway & workhorse laundry rm w/hookups for 2 washer/dryer sets. Dualpane windows, newer AC w/new ductwork, newer paint, plumbed for central vac, and security camera sys.
With plenty of natural light & mountain views, the master bed/bath rivals the amenities of any day spa. Marble clad finishes, include walkin frameless glass shower w/multi-showerheads + bench. Two walkin closets, soaking tub, W/C, and segregated dual sinks w/custom seated vanity. Total of 3 bedrooms in west wing + 2 bedrooms in east wing. Ensuite bathrooms & walkin closets in nearly each bedroom! Floorplan suitable for multi-generational living and/or caretaker quarters. Wheelchair accessible/RV Access + hookups. Park 10+ cars on paver driveway! 4 car direct & finished garage!
Ready for recreation in the comfort of your own home? Built in trampoline, sandpit + playset w/turf. Zoned for Horses w/equestrian trails, hiking in backyard, room for volleyball, basketball, soccer, and more. In addition to the putting green, property is located near Sunset Hills, WoodRanch & Moorpark Country Club Golf Courses. Near Presidential Library, Underwood Farms, beaches & easy FWY access. Ideally located near: 47mi to LAX, 6mi to Westlake Village, 5mi to T.O. Mall. Find peace and tranquility at 5018 Read Rd: Where the outdoor & indoor spaces feel more like a sanctuary and less like the outside world.
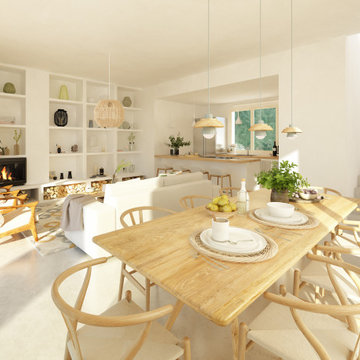
Esta parcela plana en esquina goza de orientación Sur y su mínima pendiente permiten diseñar sin prácticamente condicionantes de partida. Tomamos la decisión de agrupar los espacios de la vivienda en un volumen de dos plantas para así mantener el máximo espacio exterior posible para su disfrute en los días de verano y dejar el espacio suficiente para, en un futuro, situar una piscina.
Para maximizar la iluminación natural interior y la ventilación cruzada situamos un patio central que tiene la misión de extender el horizonte visual y crear en el usuario una percepción de amplitud mucho más allá de los límites de los espacios interiores. Esta técnica de arquitectura pasiva, juntos con otras implementadas en el diseño, minimiza el consumo energético y maximiza el confort interior de la vivienda.
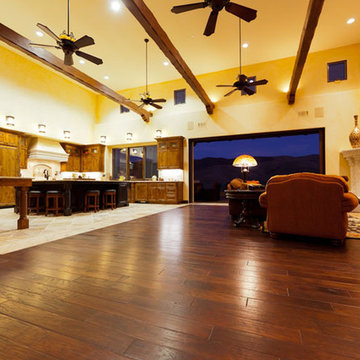
At the start of the project, the clients proposed an interesting programmatic requirement; design a home that is comfortable enough for a husband and wife to live in, while being large enough for the entire extended family to gather at. The result is a traditional old world style home that is centered around a large great room ideal for hosting family gatherings during the holidays and weekends alike. A 9′ by 16′ pocketing sliding door opens the great room up to the back patio and the views of the Edna Valley foothills beyond. With 14 grandchildren in the family, a fully outfitted game room was a must, along with a home gym and office.
The combination of large living spaces and private rooms make this home the ideal large family retreat.
Mediterranean Family Room Design Photos with a Corner Fireplace
2
