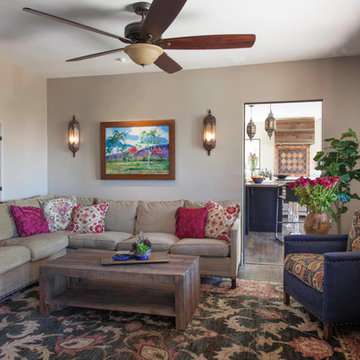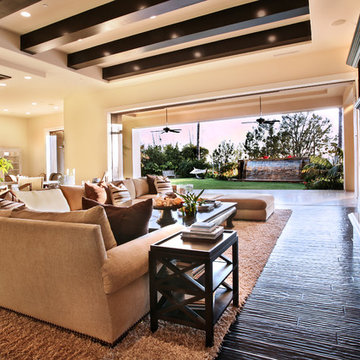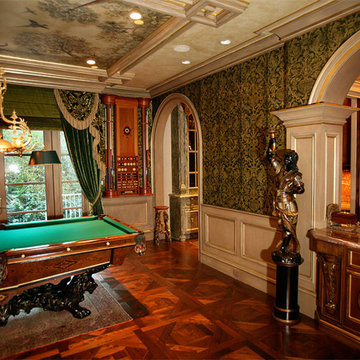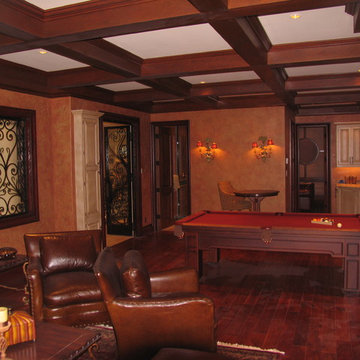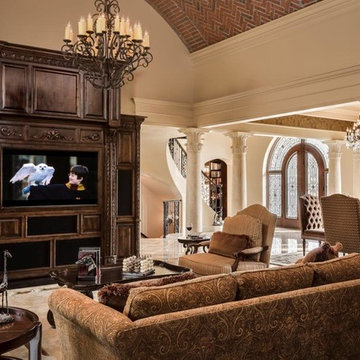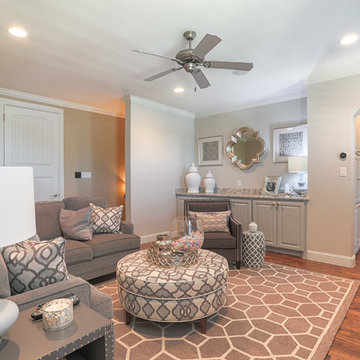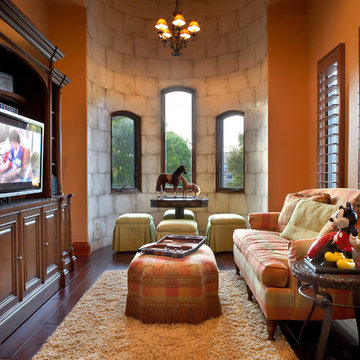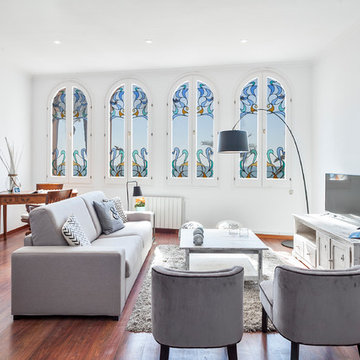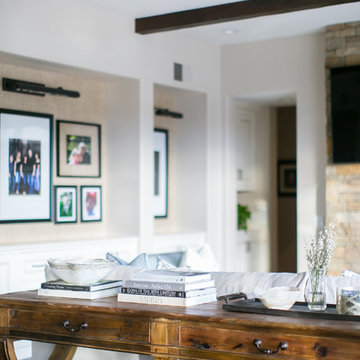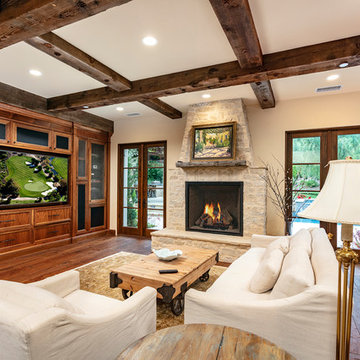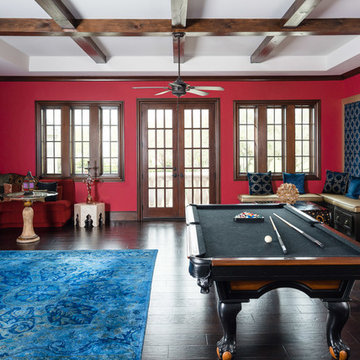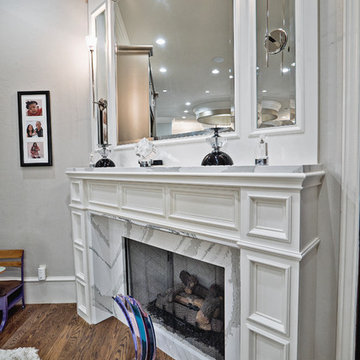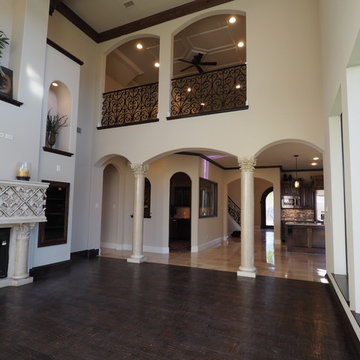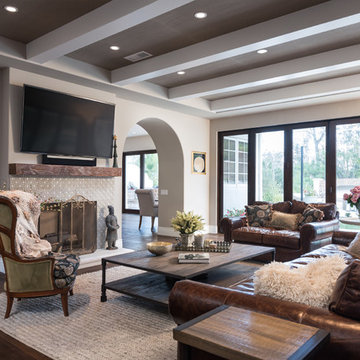Mediterranean Family Room Design Photos with Dark Hardwood Floors
Refine by:
Budget
Sort by:Popular Today
261 - 280 of 558 photos
Item 1 of 3
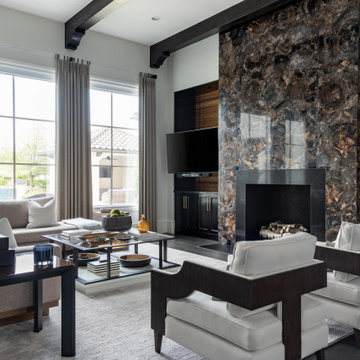
Balance a glam statement wall with natural materials and elements in your furnishings. Designed by RI Studio
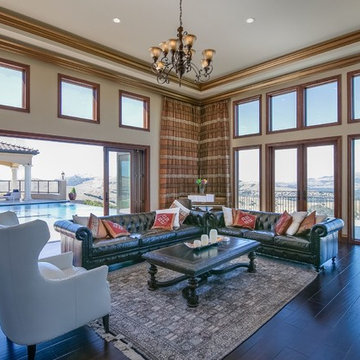
Impluvium Architecture
Location: San Ramon, CA, USA
This project was a direct referral from a friend. I was the Architect and helped coordinate with various sub-contractors. I also co-designed the project with various consultants including Interior and Landscape Design
Almost always, and in this case, I do my best to draw out the creativity of my clients, even when they think that they are not creative. This house is a perfect example of that with much of the client's vision and culture infused into the house.
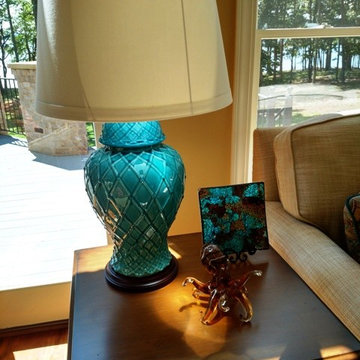
Custom cream sofas and cream- taupe patterned area rug create a neutral palette for teal ceramic lamps, glass figures and accessories, pillows and throw. Antique brass arched mirror with candle scones reflexes the beautiful lake. The mix of dark wood and antique cream tables is never boring. Color palette flows into adjoining kitchen.
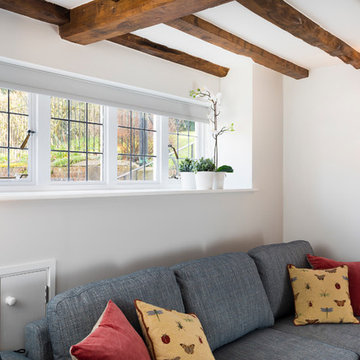
Snug Room and TV room - Morris & Co. Curtain fabric for the room divider. Corner sofa - John Lewis. Bespoke built in book case where the front door would have once been. Refurbished & replaced oak beams.
Photograph: Chris Kemp
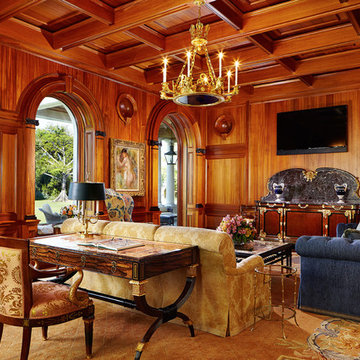
New 2-story residence consisting of; kitchen, breakfast room, laundry room, butler’s pantry, wine room, living room, dining room, study, 4 guest bedroom and master suite. Exquisite custom fabricated, sequenced and book-matched marble, granite and onyx, walnut wood flooring with stone cabochons, bronze frame exterior doors to the water view, custom interior woodwork and cabinetry, mahogany windows and exterior doors, teak shutters, custom carved and stenciled exterior wood ceilings, custom fabricated plaster molding trim and groin vaults.
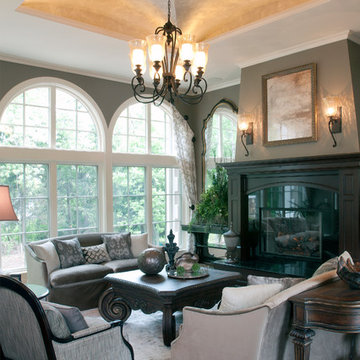
The perfect design for a growing family, the innovative Ennerdale combines the best of a many classic architectural styles for an appealing and updated transitional design. The exterior features a European influence, with rounded and abundant windows, a stone and stucco façade and interesting roof lines. Inside, a spacious floor plan accommodates modern family living, with a main level that boasts almost 3,000 square feet of space, including a large hearth/living room, a dining room and kitchen with convenient walk-in pantry. Also featured is an instrument/music room, a work room, a spacious master bedroom suite with bath and an adjacent cozy nursery for the smallest members of the family.
The additional bedrooms are located on the almost 1,200-square-foot upper level each feature a bath and are adjacent to a large multi-purpose loft that could be used for additional sleeping or a craft room or fun-filled playroom. Even more space – 1,800 square feet, to be exact – waits on the lower level, where an inviting family room with an optional tray ceiling is the perfect place for game or movie night. Other features include an exercise room to help you stay in shape, a wine cellar, storage area and convenient guest bedroom and bath.
Mediterranean Family Room Design Photos with Dark Hardwood Floors
14
