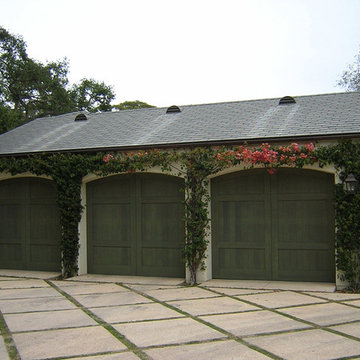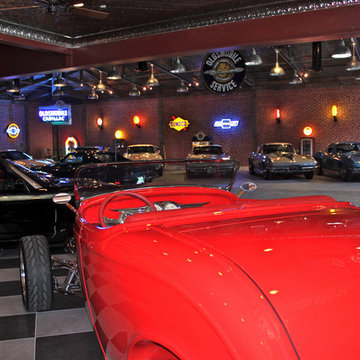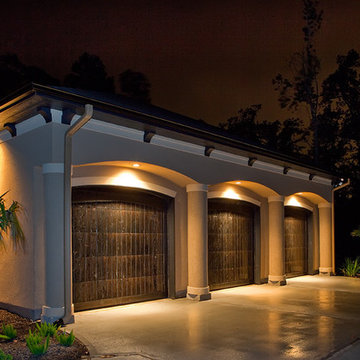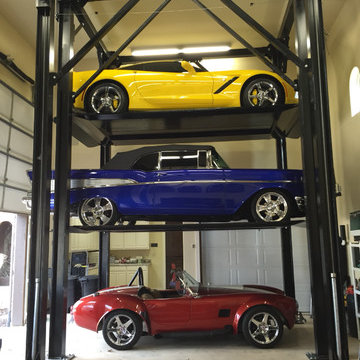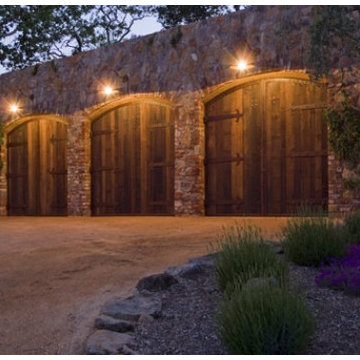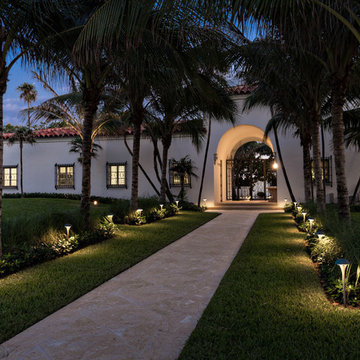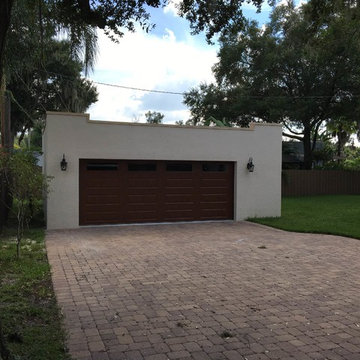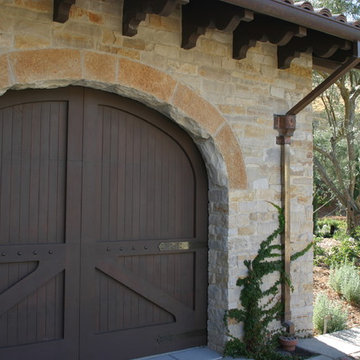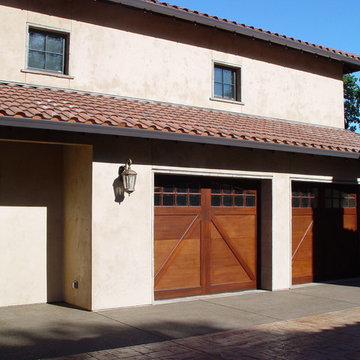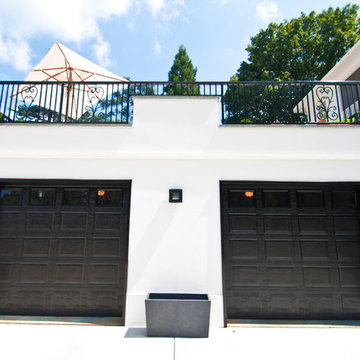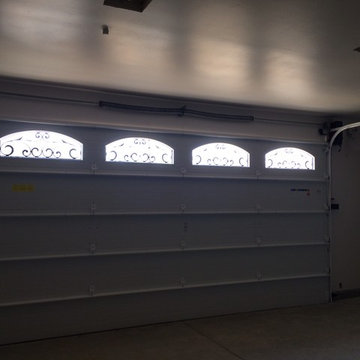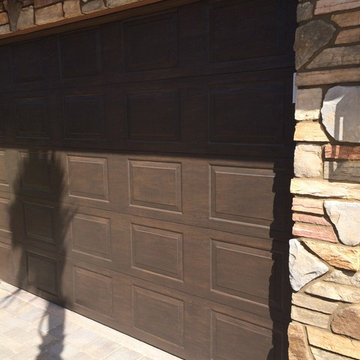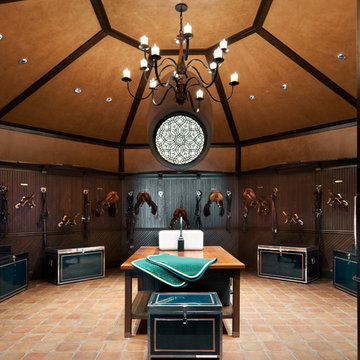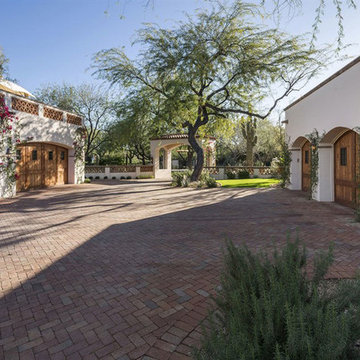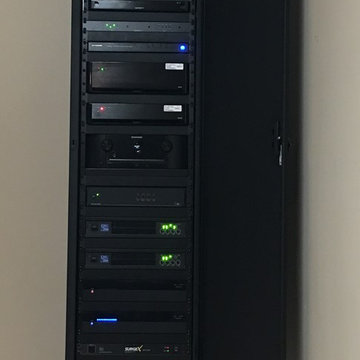Mediterranean Garage and Granny Flat Design Ideas
Refine by:
Budget
Sort by:Popular Today
21 - 40 of 143 photos
Item 1 of 3
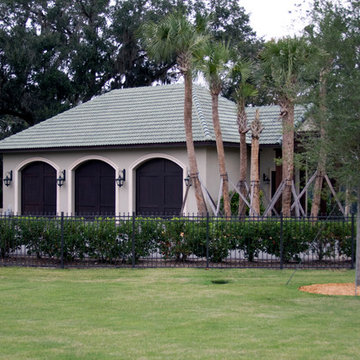
This estate is located in the middle of the equestrian community in Marion County. The home in particular was situated so that the owner can have a panoramic view of the horses, the training facility, and the general beauty of the surrounding area. The estate is comprised of a 10,000 sq. ft., two story home, and a two-bedroom cabana with living room and kitchen. All of these amenities are all tied together around an elaborate and well thought out outdoor entertainment feature. The amenities have been carefully selected to satisfy the owner’s lifestyle and are without compromise. The home has a wonderful mixture of floor materials including hand sawn wood planks, marble slabs, and silk carpeting. Just about the entire home has wall covering, including hand painted wall covering in the master suite. The cabana and home are tied together with a central server that handles the use and distribution of music and video as well as alarm and air conditioning.
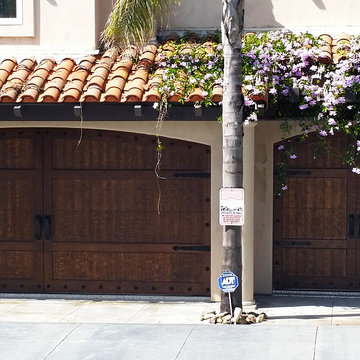
This series is a popular reemergence of Spanish Architecture. This visually stunning style of garage doors include simple clean lines which is reminiscent of a relaxed lifestyle of yesteryear. These garage doors have a warm and welcoming appeal, achieved using hand selected natural lumber with intimate earth tone finishes.
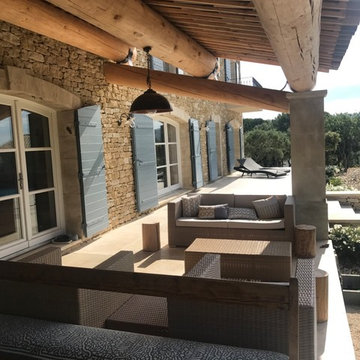
Réalisation d'un abri su terrasse carrelée. Abri réalisé en pierre de taille avec charpente bois. Façade de maison en pierres sèches.
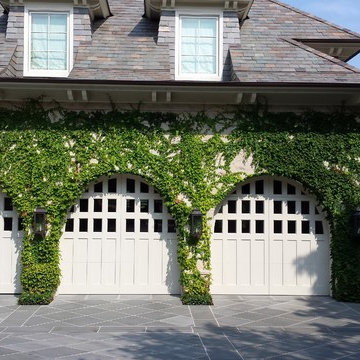
These doors are a prominent architectural feature of the home. Their custom window design as well as their arched header make for beautiful "garden style" doors.
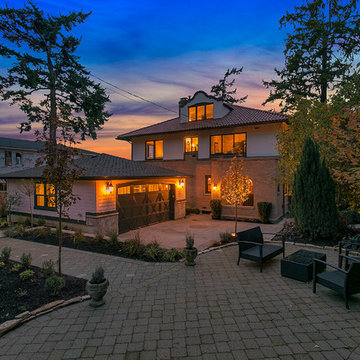
Prior to the renovation, there was no garage. We added a new 2-car garage behind the home, close to the back door kitchen entrance.
Mediterranean Garage and Granny Flat Design Ideas
2


