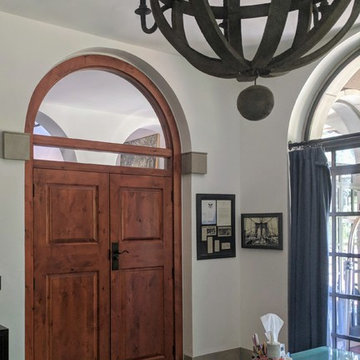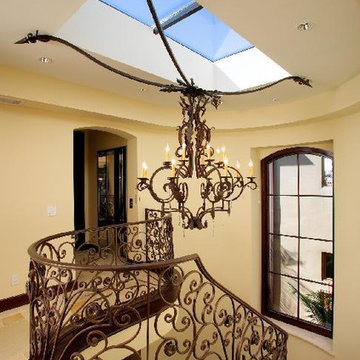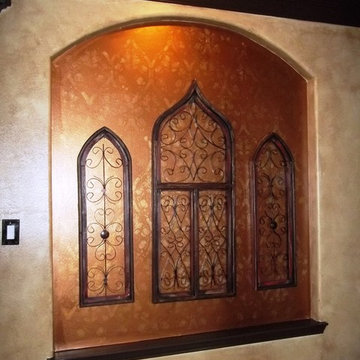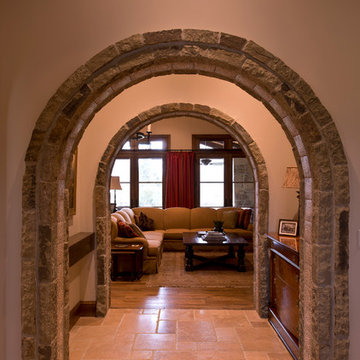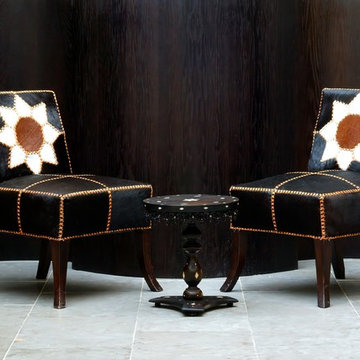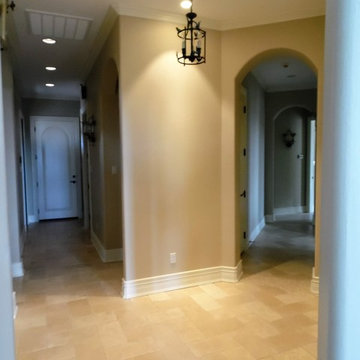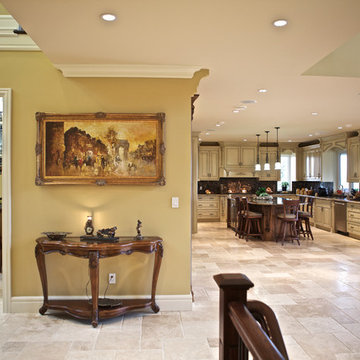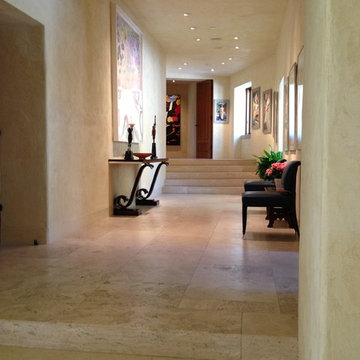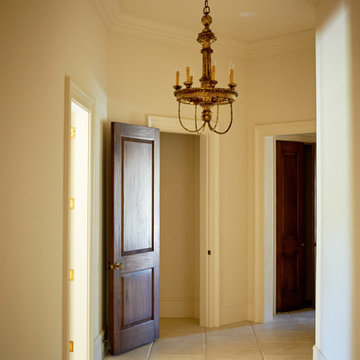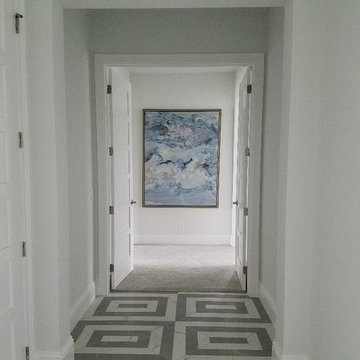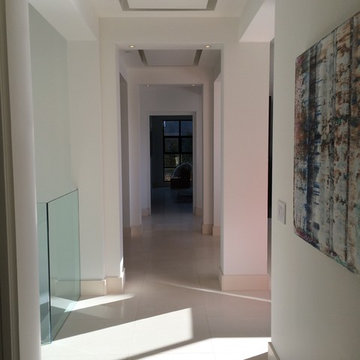Mediterranean Hallway Design Ideas with Limestone Floors
Refine by:
Budget
Sort by:Popular Today
41 - 60 of 105 photos
Item 1 of 3
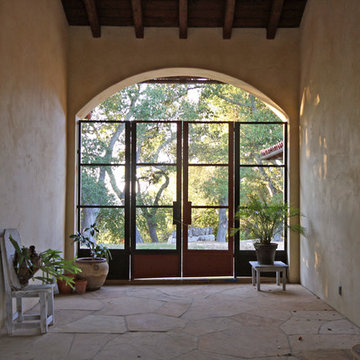
High walls and ceilings in the corrier creates a spacious feeling and beautiful natural light opportunities
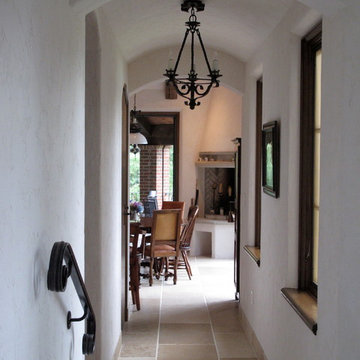
This hall, part of the addition, links the existing house dining room to the new kitchen. The raised corner fireplace adds an element of old-world interest to the period kitchen.
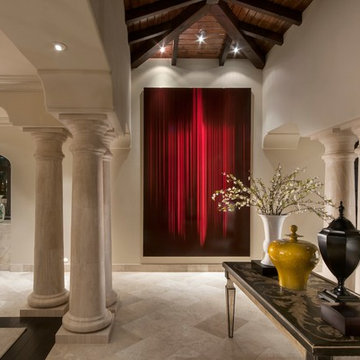
This Paradise Valley Estate started as we master planned the entire estate to accommodate this beautifully designed and detailed home to capture a simple Andalusian inspired Mediterranean design aesthetic, designing spectacular views from each room not only to Camelback Mountain, but of the lush desert gardens that surround the entire property. We collaborated with Tamm Marlowe design and Lynne Beyer design for interiors and Wendy LeSeuer for Landscape design.
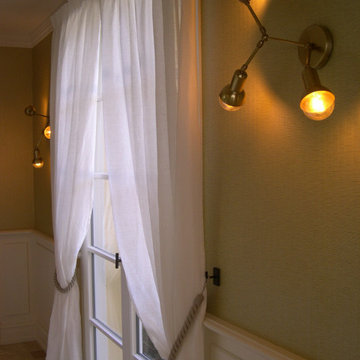
Corridoio di accesso alle camere, rivestito con carta da parati effetto bambù. Dettaglio lampade in ottone. Boiserie bianca, tende in lino bianche e pavimento in travertino.
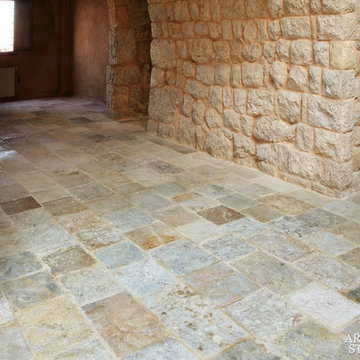
Reclaimed ‘Dalle de Bourgogne’ pavers by Architectural Stone Decor.
www.archstonedecor.ca | sales@archstonedecor.ca | (437) 800-8300
The ancient Dalle de Bourgogne stone pavers have been reclaimed from different locations across the Mediterranean making them unique in their warm color mixtures and patinas and their exquisite beauty.
They have been calibrated to 5/8” in thickness to ease installation of modern use. They come in random sizes and could be installed in either a running bond formation or a random ‘Versailles’ pattern.
Their durable nature makes them an excellent choice for indoor and outdoor use. They are unaffected by extreme climate and easily withstand heavy use due to the nature of their hard molecular structure.
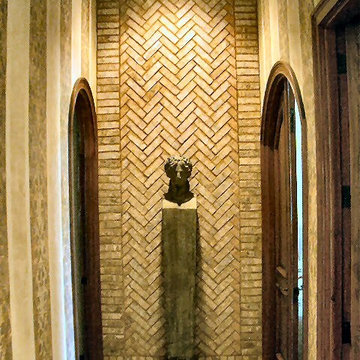
This hallway features a pale brick floor to ceiling patterned back wall as a backdrop to a stunning stone bust on a pedestal. The floors are tumbled limestone tiles and the woodwork and trim is a medium dark hardwood.
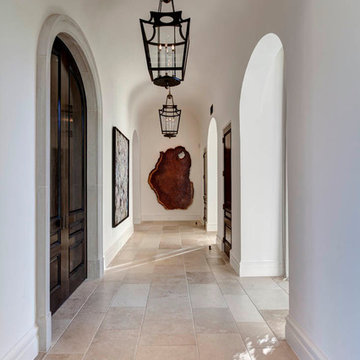
"Best of Houzz"
architecture | www.symmetryarchitects.com
interiors | www.lauraleeclark.com
builder | www.phillipjenningshomes.com
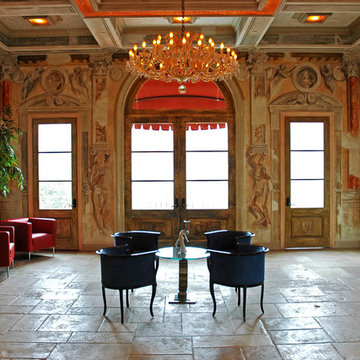
Palladian Style Villa, 4 levels on over 10,000 square feet of Flooring, Wall Frescos, Custom-Made Mosaics and Inlaid Antique Stone, Marble and Terra-Cotta. Hand-Made Textures and Surface Treatment for Fireplaces, Cabinetry, and Fixtures.
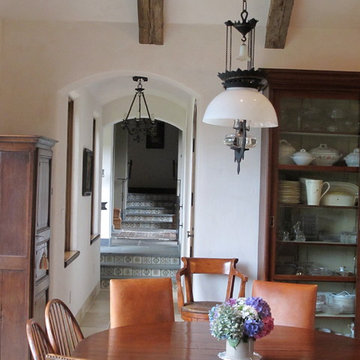
The view from the informal breakfast area to the hallway leading to the existing house dining room. The vaulted ceiling has hand-hewn oak beams from a Pennsylvania barn. The stair treads and landings are large rectangular bluestone slabs.
Mediterranean Hallway Design Ideas with Limestone Floors
3
