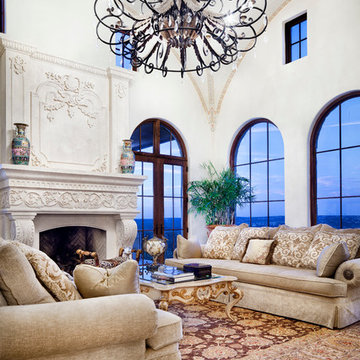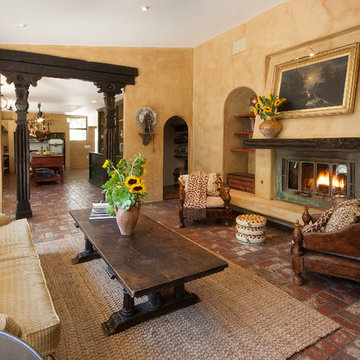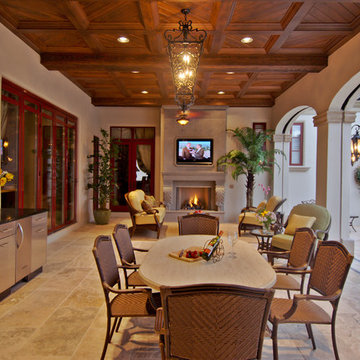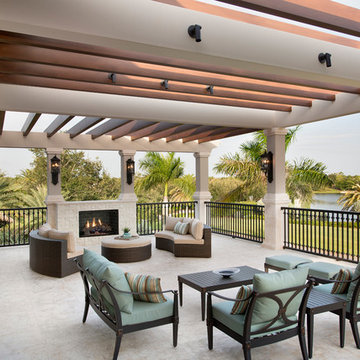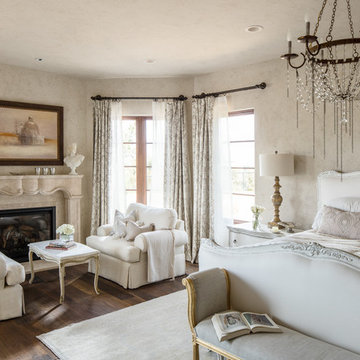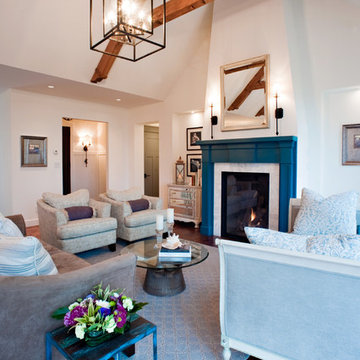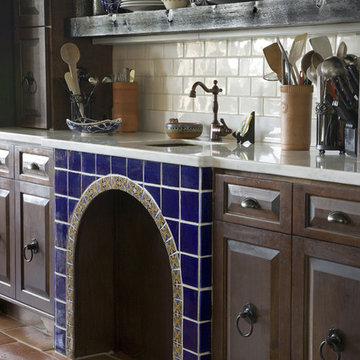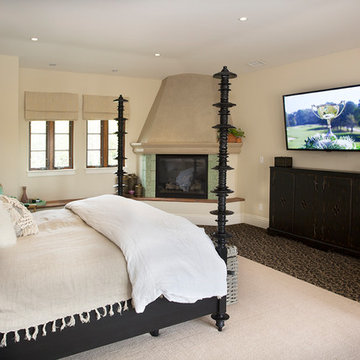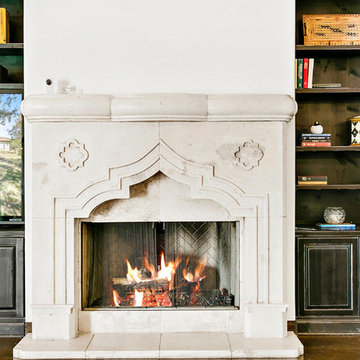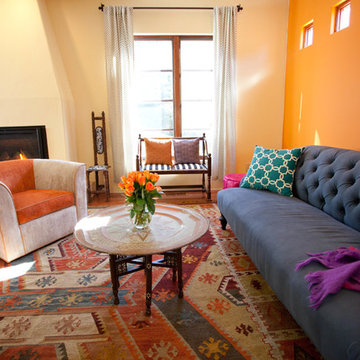9,306 Mediterranean Home Design Photos
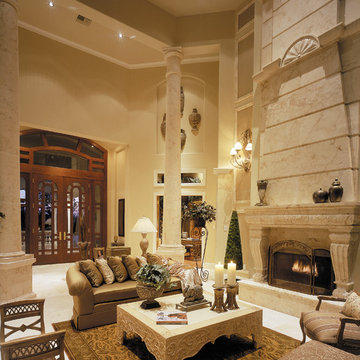
Living Room. The Sater Design Collection's luxury, European home plan "Sterling Oaks" (Plan #6914). saterdesign.com
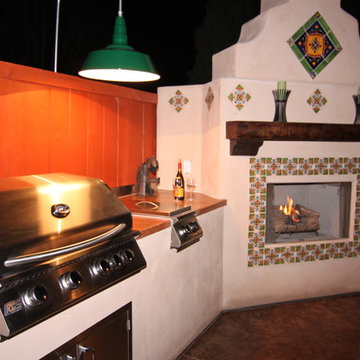
Natural gas grill with infrared back burner. Two burner stove to the right.
Find the right local pro for your project
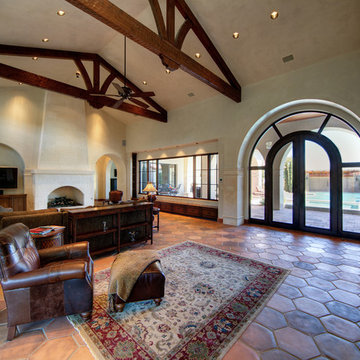
The family room has a high, vaulted ceiling with stained fir trusses. Window seats look out to the pool and outdoor living areas, which are accessed through large Canterra doors.
Alexander Stross
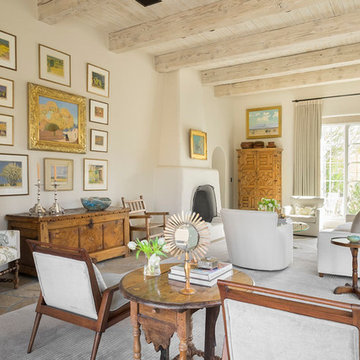
A historic adobe house is modernized to embody the spirit of the natural desert landscape through the homeowner’s love of Southwestern art and pottery. Photography by Michael Woodall.
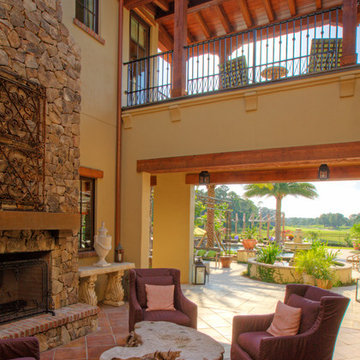
Two story outdoor living with fireplace and a open bridge that connects the second floor bedroom suites.
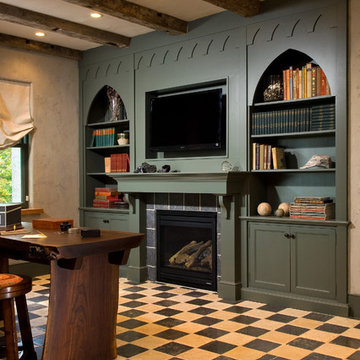
A European-California influenced Custom Home sits on a hill side with an incredible sunset view of Saratoga Lake. This exterior is finished with reclaimed Cypress, Stucco and Stone. While inside, the gourmet kitchen, dining and living areas, custom office/lounge and Witt designed and built yoga studio create a perfect space for entertaining and relaxation. Nestle in the sun soaked veranda or unwind in the spa-like master bath; this home has it all. Photos by Randall Perry Photography.
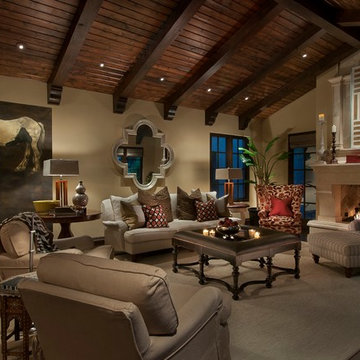
This Paradise Valley Estate started as we master planned the entire estate to accommodate this beautifully designed and detailed home to capture a simple Andalusian inspired Mediterranean design aesthetic, designing spectacular views from each room not only to Camelback Mountain, but of the lush desert gardens that surround the entire property. We collaborated with Tamm Marlowe design and Lynne Beyer design for interiors and Wendy LeSeuer for Landscape design.
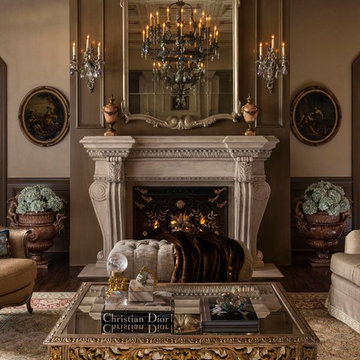
Design Firm: Dallas Design Group, Interiors
Designer: Tracy Rasor
Photographer: Dan Piassick

The magnificent Villa de Martini is a Mediterranean style villa built in 1929 by the de Martini Family. Located on Telegraph Hill San Francisco, the villa enjoys sweeping views of the Golden Gate Bridge, San Francisco Bay, Alcatraz Island, Pier 39, the yachting marina, the Bay Bridge, and the Richmond-San Rafael Bridge.
This exquisite villa is on a triple wide lot with beautiful European-style gardens filled with olive trees, lemon trees, roses, Travertine stone patios, walkways, and the motor court, which is designed to be tented for parties. It is reminiscent of the charming villas of Positano in far away Italy and yet it is walking distance to San Francisco Financial District, Ferry Building, the Embarcadero, North Beach, and Aquatic Park.
The current owners painstakingly remodeled the home in recent years with all new systems and added new rooms. They meticulously preserved and enhanced the original architectural details including Italian mosaics, hand painted palazzo ceilings, the stone columns, the arched windows and doorways, vaulted living room silver leaf ceiling, exquisite inlaid hardwood floors, and Venetian hand-plastered walls.
This is one of the finest homes in San Francisco CA for both relaxing with family and graciously entertaining friends. There are 4 bedrooms, 3 full and 2 half baths, a library, an office, a family room, formal dining and living rooms, a gourmet kitchen featuring top of the line appliances including a built-in espresso machine, caterer’s kitchen, and a wine cellar. There is also a guest suite with a kitchenette, laundry facility and a 2 car detached garage off the motor court, equipped with a Tesla charging station.
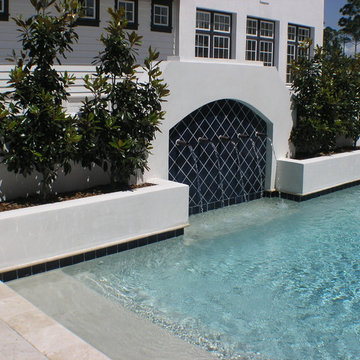
The stunning white walls of this Rosemary Beach house contrast with the Mediterranean Blue tiles of the pool. The five scuppers pour a stream of sound into the small pool courtyard, providing an oasis in this busy neighborhood. The compact, native landscape provides year-round color and interest.
Photographed by: Alan D. Holt
9,306 Mediterranean Home Design Photos
8



















