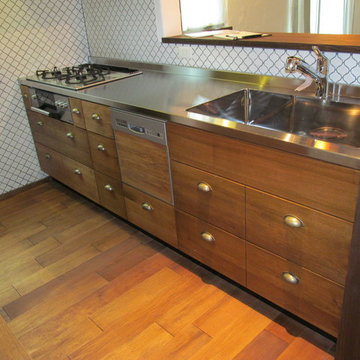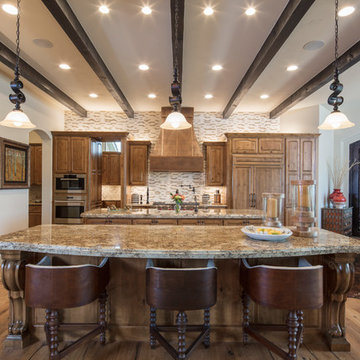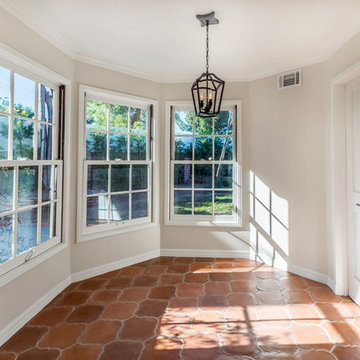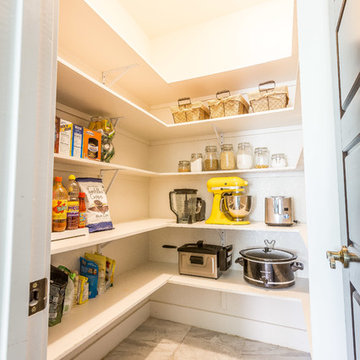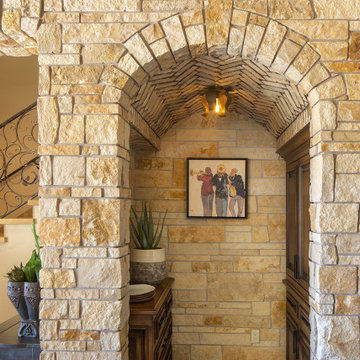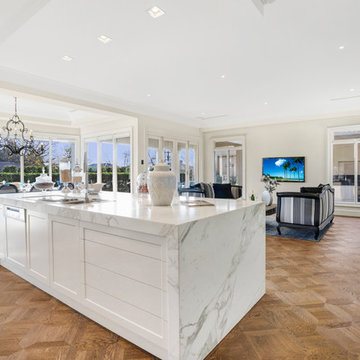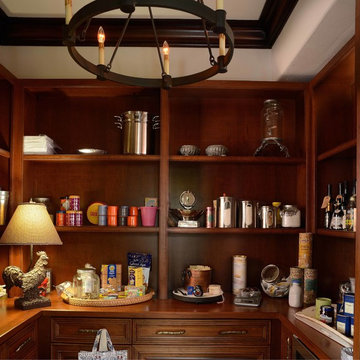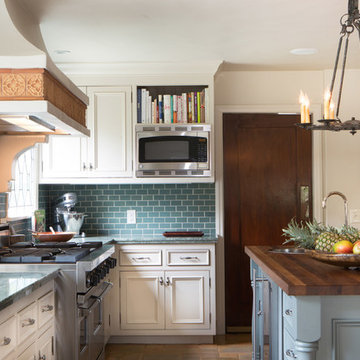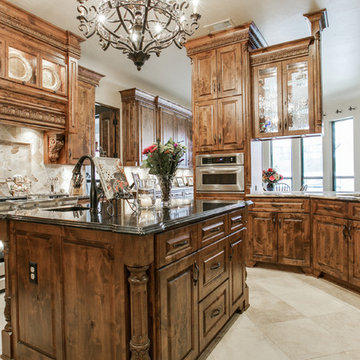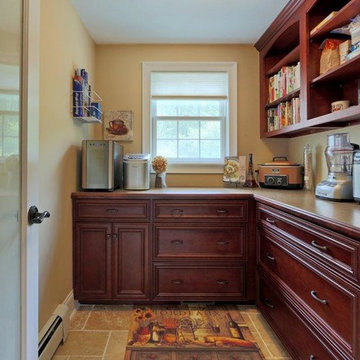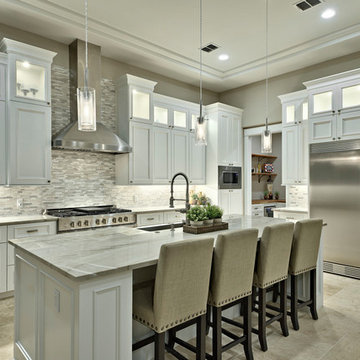Mediterranean Kitchen Pantry Design Ideas
Refine by:
Budget
Sort by:Popular Today
61 - 80 of 389 photos
Item 1 of 3
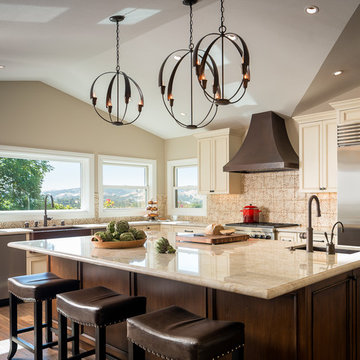
This gorgeous home renovation was a fun project to work on. The goal for the whole-house remodel was to infuse the home with a fresh new perspective while hinting at the traditional Mediterranean flare. We also wanted to balance the new and the old and help feature the customer’s existing character pieces. Let's begin with the custom front door, which is made with heavy distressing and a custom stain, along with glass and wrought iron hardware. The exterior sconces, dark light compliant, are rubbed bronze Hinkley with clear seedy glass and etched opal interior.
Moving on to the dining room, porcelain tile made to look like wood was installed throughout the main level. The dining room floor features a herringbone pattern inlay to define the space and add a custom touch. A reclaimed wood beam with a custom stain and oil-rubbed bronze chandelier creates a cozy and warm atmosphere.
In the kitchen, a hammered copper hood and matching undermount sink are the stars of the show. The tile backsplash is hand-painted and customized with a rustic texture, adding to the charm and character of this beautiful kitchen.
The powder room features a copper and steel vanity and a matching hammered copper framed mirror. A porcelain tile backsplash adds texture and uniqueness.
Lastly, a brick-backed hanging gas fireplace with a custom reclaimed wood mantle is the perfect finishing touch to this spectacular whole house remodel. It is a stunning transformation that truly showcases the artistry of our design and construction teams.
Project by Douglah Designs. Their Lafayette-based design-build studio serves San Francisco's East Bay areas, including Orinda, Moraga, Walnut Creek, Danville, Alamo Oaks, Diablo, Dublin, Pleasanton, Berkeley, Oakland, and Piedmont.
For more about Douglah Designs, click here: http://douglahdesigns.com/
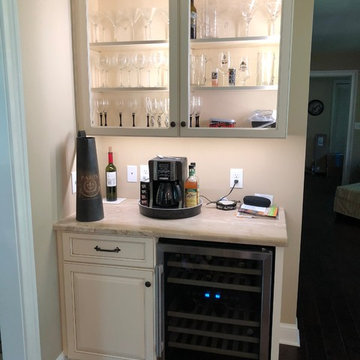
A small kitchen addition with matching exterior stone made space for a long, seating island. Extending into the garage 4 ft allowed for a new marble powder room and mudroom with cubby built in while providing more space for a breakfast table. Client's lived in Europe, so the custom, hardwood, glazed, soft white kitchen cabinets and marble counter tops provide an elegant french farm house kitchen feel and function. Client loves cooking for her boys and friends with her new french door oven and 36" Thermador range. Dark walnut hardwood flooring provides a uniform contrasting warm tone throughout. Two large Marvin custom window and increased wall opening to dining room improved light and view.
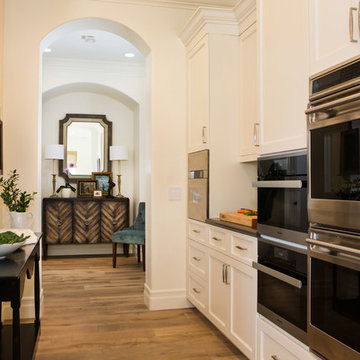
Lori Dennis Interior Design
SoCal Contractor Construction
Lion Windows and Doors
Erika Bierman Photography
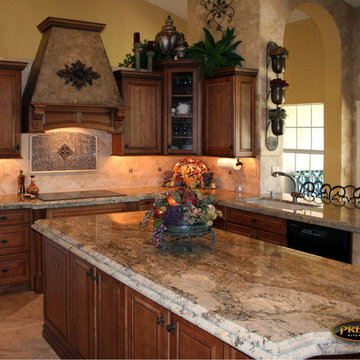
Cabinets: Medallion, Designer, Brookhill, Maple, Harvest Bronze
Countertop: Granite, Juperiana Persa
Appliances: KitchenAid - 42" Fridge, 36.5" Glass Top Range, 30" Convection Oven, 24" Under Counter Fridge, 24" Micro/Conv.
Flooring: Emser, Travertine, Ancient Tumbled
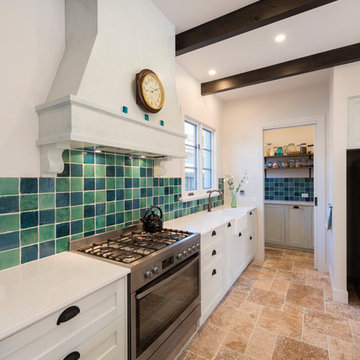
A traditional rangehood houses a contemporary concealed extraction fan. All other appliances are also integrated to maximise the authentic feel.
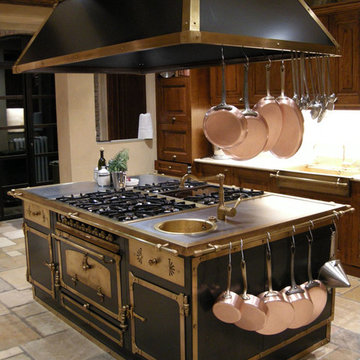
An antique reclaimed custom Italian oven showcased in an award winning design Italian Villa featuring our old salvaged Arcane Limestone Floors installed with a dark 'hay Stack' gout lines.
The grout color selection added more uniformity to our stone and helped darken the overall Hue of the Stone floor so it seamlessly blends with its darker environment.
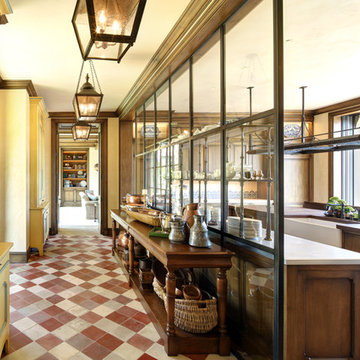
Built by JMA and designed by Backen Gillam Kroeger Architects. Photography copyright Erhard Pfeiffer, Los Angeles, CA.
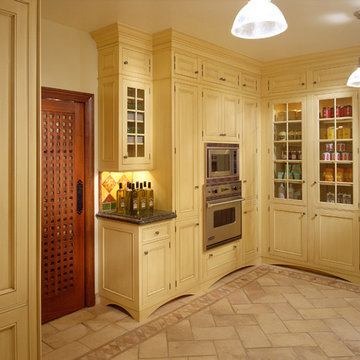
This part of the kitchen was actually a walk in pantry. I am not always a big fan of walk in party's as I think you are taking up too much space. I prefer an open kitchen. To obtain the more characteristic style of Mediterranean I did a custom color on the cabinets and then put a glaze over them. Everything available at JAMIESHOP.COM
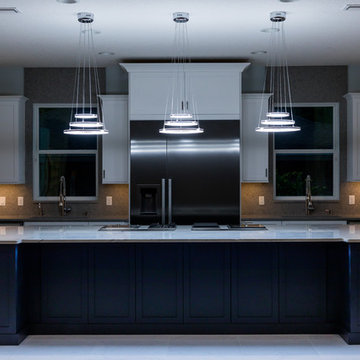
This 5466 SF custom home sits high on a bluff overlooking the St Johns River with wide views of downtown Jacksonville. The home includes five bedrooms, five and a half baths, formal living and dining rooms, a large study and theatre. An extensive rear lanai with outdoor kitchen and balcony take advantage of the riverfront views. A two-story great room with demonstration kitchen featuring Miele appliances is the central core of the home.
Mediterranean Kitchen Pantry Design Ideas
4
