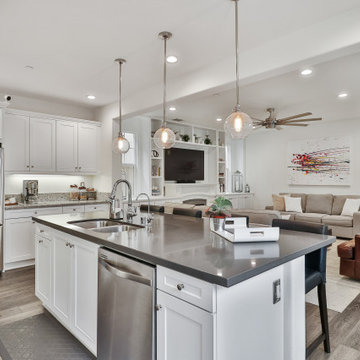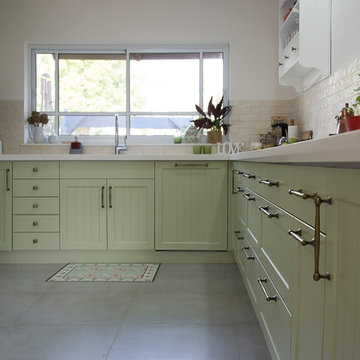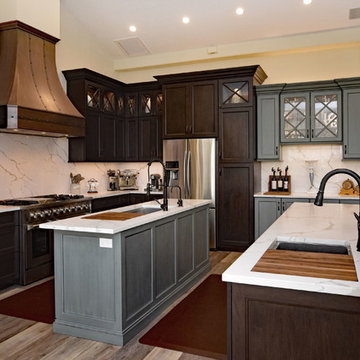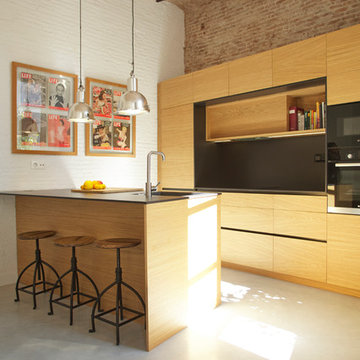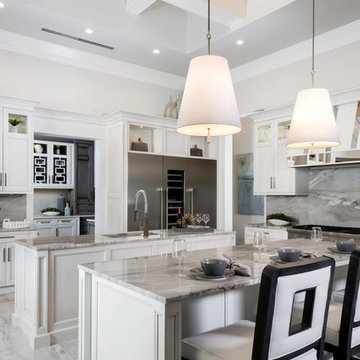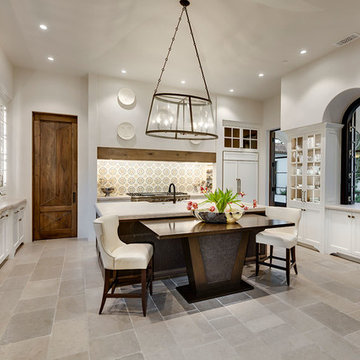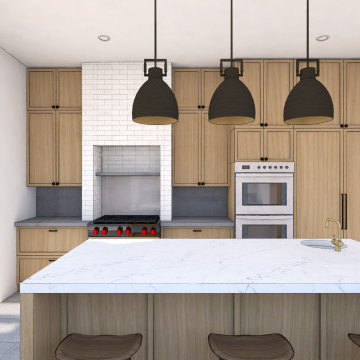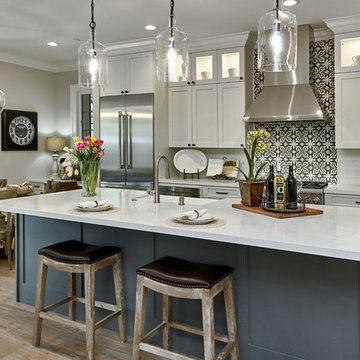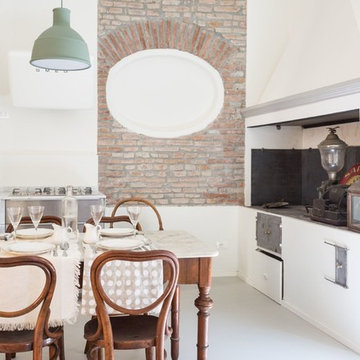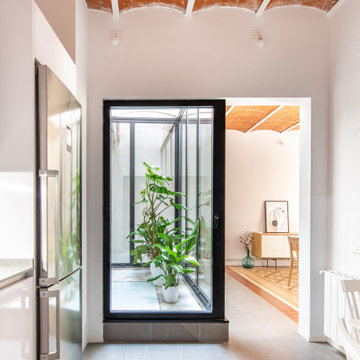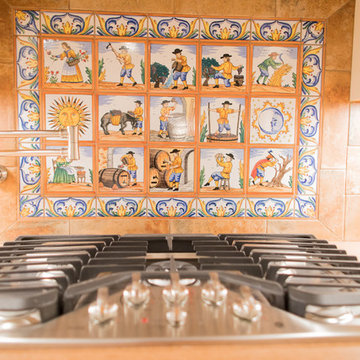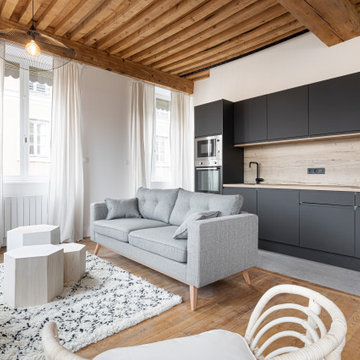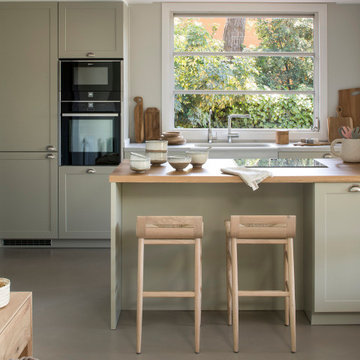Mediterranean Kitchen with Grey Floor Design Ideas
Refine by:
Budget
Sort by:Popular Today
101 - 120 of 467 photos
Item 1 of 3
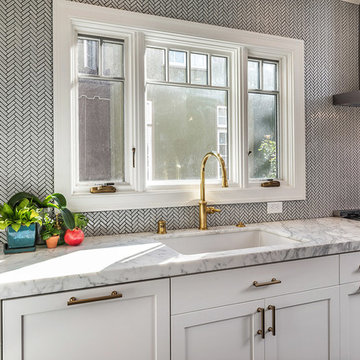
Brass faucet and cabinet pulls, white porcelain sink.
Photo Credit: Brian McCloud
Contractor: Elliottbuild
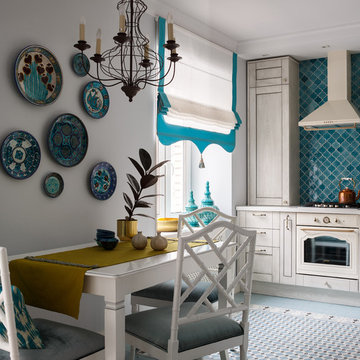
Очень красивый интерьер кухни в средиземноморском стиле с кухонным фартуком из нашей плитки "Арабеска". Керамическая плитка ручной работы малая "арабеска" покрыта глазурью с эффектом "кракле". Цвет морской волны с разнотом в стиле "винтажная акварель". Автор проекта: Михаил Лоскутов.
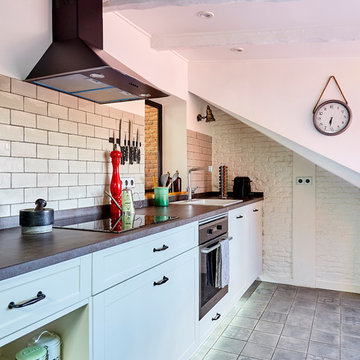
La cocina fue diseñada a medida. Se pintaron los ladrillos de la pared en blanco. El suelo es de baldosa cerámica en color gris y la encimera de Neolith.
Fotos : Carla Capdevila
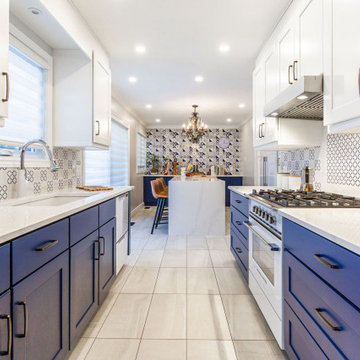
A MOROCCAN INSPIRED KITCHEN
The kitchen was inspired by the rich Moroccan blue back splash tile
Homeowners’ request: A contemporary Moroccan flair kitchen using royal blue, modern appliances ,an island for entertaining, and loads of storage.
Designer secret: Working with the same layout, for the sink and stove area and borrowing space from the small adjacent room was the best solution to make this underutilized small kitchen into a the perfect entertainment space and adding a island for their entertaining purposes. I wanted to to create a feature wall displaying Laila’s & Mahar’s colorful and vibrant characters
The royal blue Moroccan tile was the starting point, we decided to keep the cabinets white for a classic look and then layer in a rich royal blue for accent colors that grounds all the elements together. Brushed oil bronze hardware adds a warmth and richness.
We want our kitchen to feel inviting and happy, a place where our family and guests can gather without being in our way during meal prep time.
Materials used: CABINETS; bright white shaker doors for the main of the kitchen and royal blue base cabinets adds a punch of color .– QUARTZ COUNTERS; Silestone, Eternal Calacatta gold – FLOOR TILE; Stonetec 12” x 24 light grey– Maiolica Mai decore white & royal blue– WALL PAINT; 6206-21 Sketch paper – Appliances; Fisher& Paykel
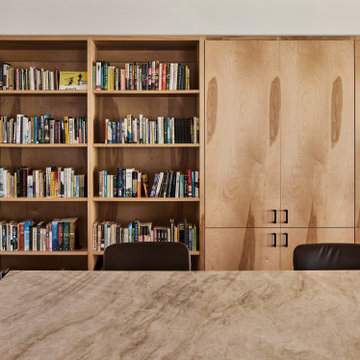
Tiled kitchen with birch cabinetry opens to outdoor dining beyond windows. Entry with stair to second floor and dining room.
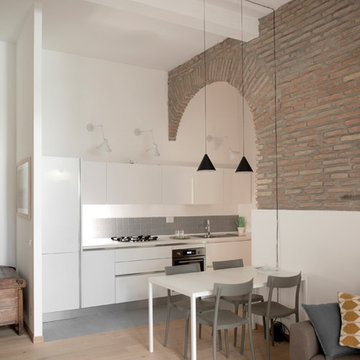
L’ elemento chiave del progetto è stato l’ insolito posizionamento della cucina nell’ area di passaggio tra la zona giorno e la zona notte.
Fotografia: Giulia Natalia Comito
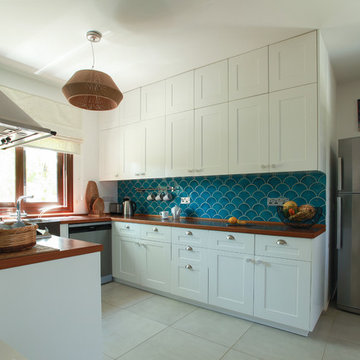
плитка ручной работы на фартуке в цвете который можно видеть на море в определенное время суток практически каждый день
Mediterranean Kitchen with Grey Floor Design Ideas
6
