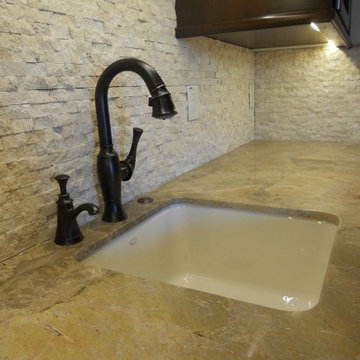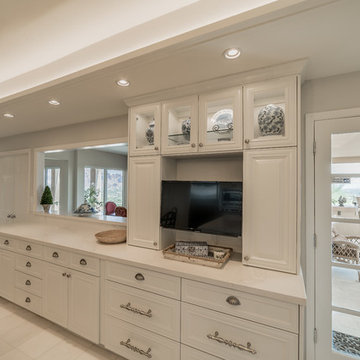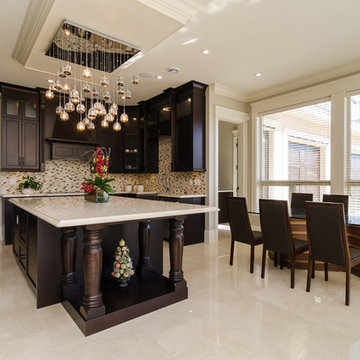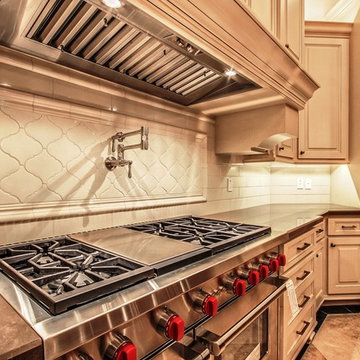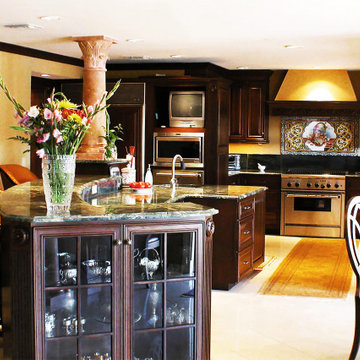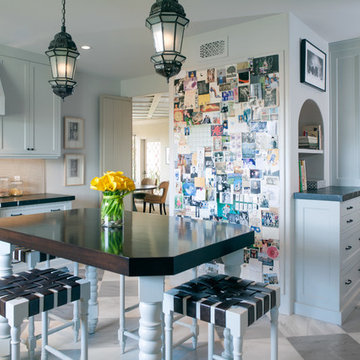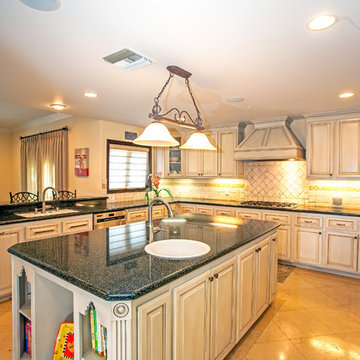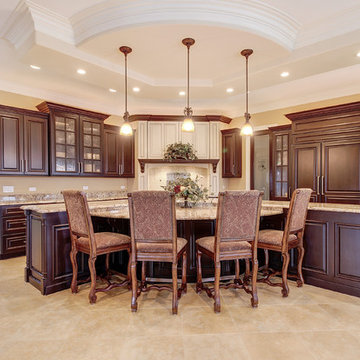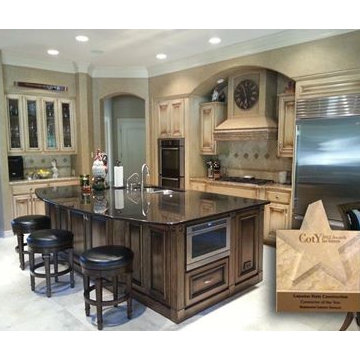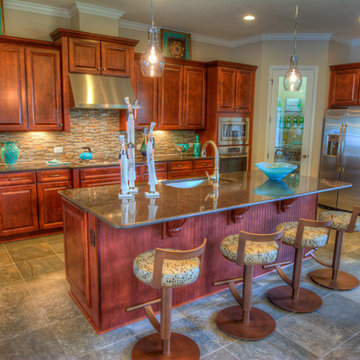Mediterranean Kitchen with Marble Floors Design Ideas
Refine by:
Budget
Sort by:Popular Today
141 - 160 of 291 photos
Item 1 of 3
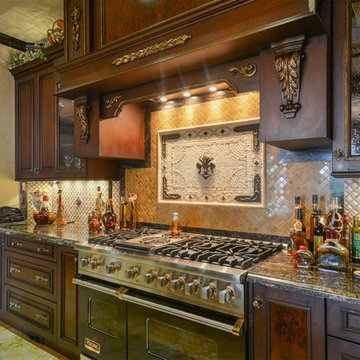
A chef's kitchen off the luxurious family room features a Viking range with 6 cook tops plus a full griddle. The woodwork was hand carved and imported from Costa Rica.
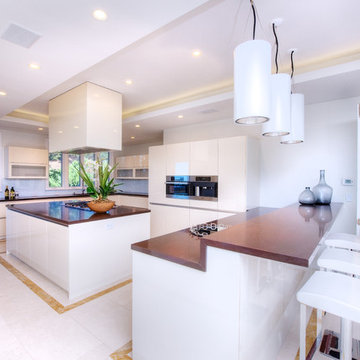
Astonishing luxury and resort-like amenities in this gated, entirely private, and newly-refinished, approximately 14,000 square foot residence on approximately 1.4 level acres.
The living quarters comprise the five-bedroom, five full, and three half-bath main residence; the separate two-level, one bedroom, one and one-half bath guest house with kitchenette; and the separate one bedroom, one bath au pair apartment.
The luxurious amenities include the curved pool, spa, sauna and steam room, tennis court, large level lawns and manicured gardens, recreation/media room with adjacent wine cellar, elevator to all levels of the main residence, four-car enclosed garage, three-car carport, and large circular motor court.
The stunning main residence provides exciting entry doors and impressive foyer with grand staircase and chandelier, large formal living and dining rooms, paneled library, and dream-like kitchen/family area. The en-suite bedrooms are large with generous closet space and the master suite offers a huge lounge and fireplace.
The sweeping views from this property include Mount Tamalpais, Sausalito, Golden Gate Bridge, San Francisco, and the East Bay. Few homes in Marin County can offer the rare combination of privacy, captivating views, and resort-like amenities in newly finished, modern detail.
Total of seven bedrooms, seven full, and four half baths.
185 Gimartin Drive Tiburon CA
Presented by Bill Bullock and Lydia Sarkissian
Decker Bullock Sotheby's International Realty
www.deckerbullocksir.com
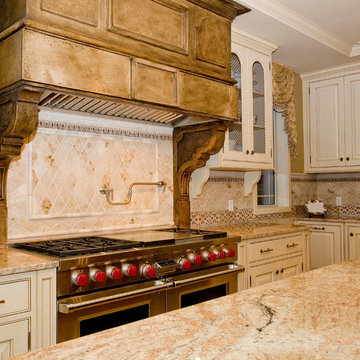
This lake side home was designed and built by Cresco Construction Limited just outside Halifax, Nova Scotia. The interior decorating was done by Kimberly Seldon Design Group out of Toronto. This picture shows the kitchen with it's large island. Windows were installed between the upper cabinets and the granite countertops to catch as much morning sun as possible. The cabinets were built and installed by Cameo out of Toronto. The large plaster range hood enclosure hides a five foot Wolfe exhaust fan system.
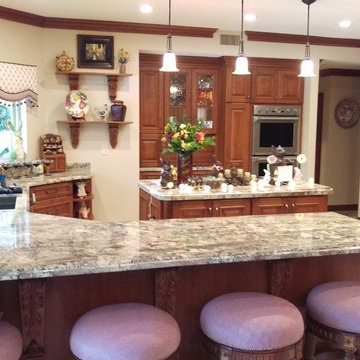
Custom Cabinets, Leaded Glass inserts Stacked crown molding helped to bring a feel of Italy to this Scottsdale home.
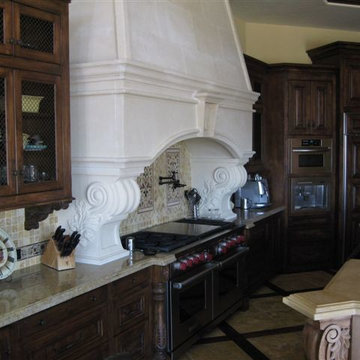
Impluvium Architecture
Blackhawk, CA, USA
This property is owned by a personal friend. I was the Architect and helped coordinate with various sub-contractors. I also co-designed the project with various consultants including Interior and Landscape Design
Great attention was used to come up with creative ceiling and stair designs. The right combination of exterior materials including the in-door / out-door flow worked really well.
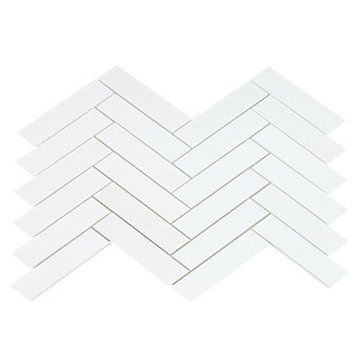
Thassos Chevron Mosaic
Origin: Greece
Perfect for your bathroom or kitchen project, that aligns with a bright Mediterranean look.
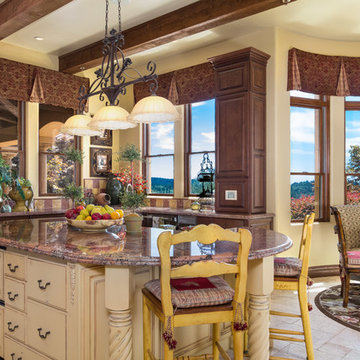
Ryan Rosene | www.ryanrosene.com
Built by Rosene Classics Construction | www.roseneclassics.com
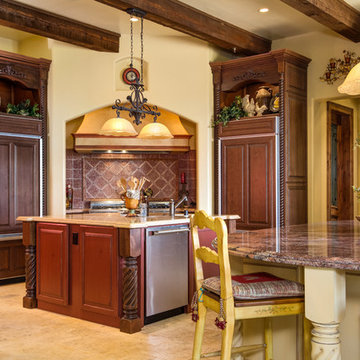
Ryan Rosene | www.ryanrosene.com
Built by Rosene Classics Construction | www.roseneclassics.com
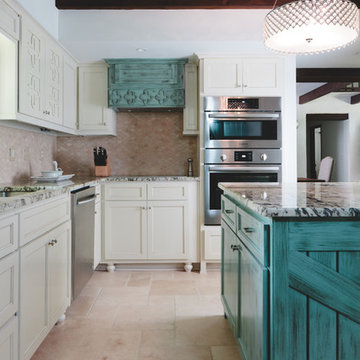
Kitchen Makeover with Custom Shaker Style & Clove Design Doors lightly Glazed in Soft Chamois & Taupe Glaze. Custom Hood, Center Island, Tongue and Groove Ceiling, and Barn Door in Palladian Blue. New Lighting Undercabinets and Tierra Crystal Chandelier. Versaille Tile Flooring & Mosaic Diamond Backsplash. Brush Nickel Hardware & Stainless Steel Appliances. Custom Pantry with Pull out Drawers. From Drab to Fab. Photography by Willett Photography
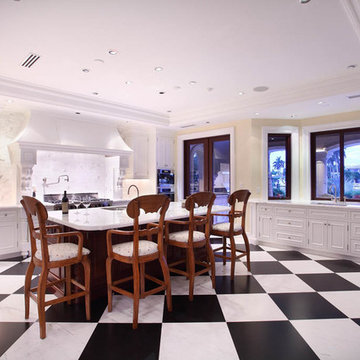
White Kitchen, high contrast black and white marble floors, white marble backsplash, white raised panel cabinets. White marble island top with a black base. Ceiling Coffer with white trim.
Mediterranean Kitchen with Marble Floors Design Ideas
8
