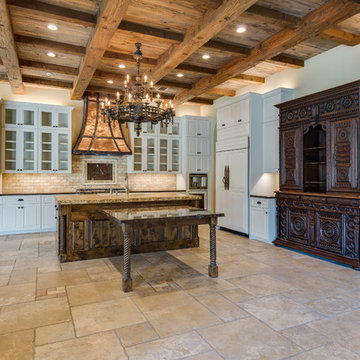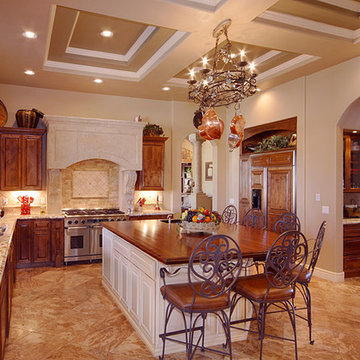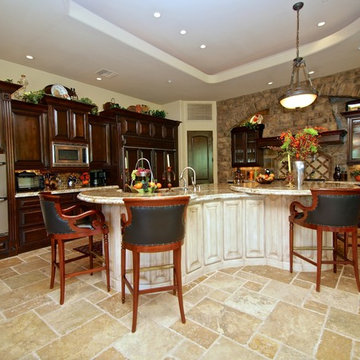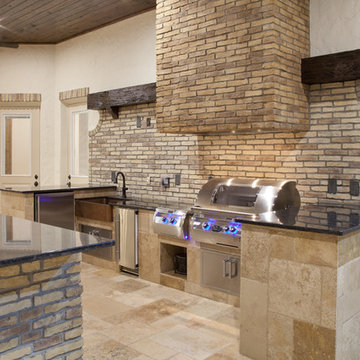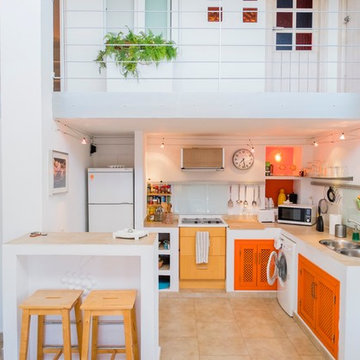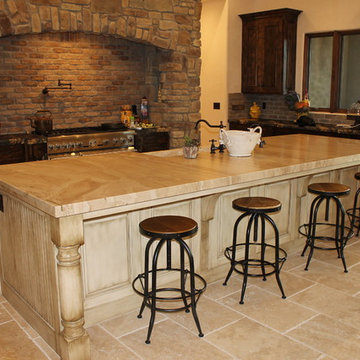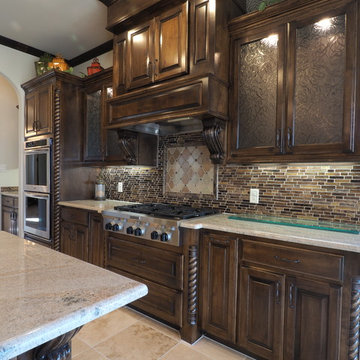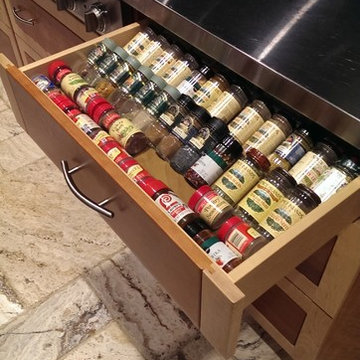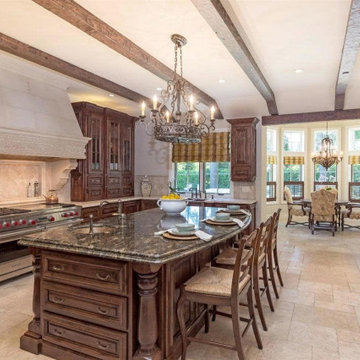Mediterranean Kitchen with Travertine Floors Design Ideas
Refine by:
Budget
Sort by:Popular Today
161 - 180 of 1,371 photos
Item 1 of 3
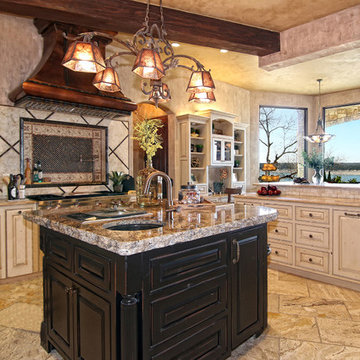
Lake Travis Modern Italian Kitchen Island by Zbranek & Holt Custom Homes
Stunning lakefront Mediterranean design with exquisite Modern Italian styling throughout. Floor plan provides virtually every room with expansive views to Lake Travis and an exceptional outdoor living space.
Interiors by Chairma Design Group, Photo
Eric Hull Photography
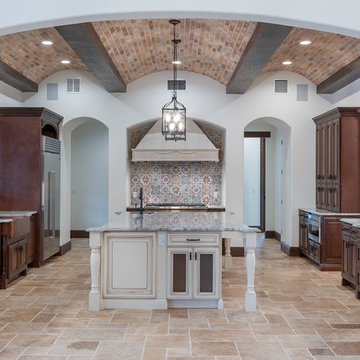
he kitchen opens to the great room and features a brick and beam barrel ceiling with a contrasting ivory colored island and handpainted tile backsplash in this Spanish Revival Custom Home by Orlando Custom Homebuilder Jorge Ulibarri.
The kitchen is outfitted with Sub-Zero Wolf appliances and draws focus to a backsplash of hand-painted tiles in an open floor plan that connects both the living and dining rooms, all of which open up to the back patio.
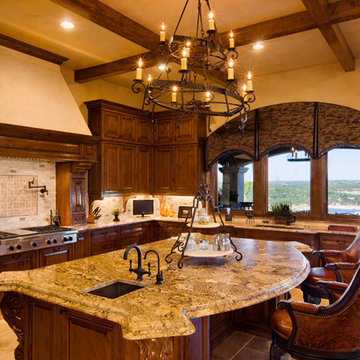
This award-winning kitchen represent luxury at its finest. The homeowner had one major requirement when designing this kitchen: she wanted to be able to look out at the lake while standing at the kitchen sink. So the oversize window allows her to do just that.
Features: cherry stained wood, large island, granite, arched window, glass cabinets, limestone vent hood, travertine backsplash, comfortable bar stools, candle light fixture
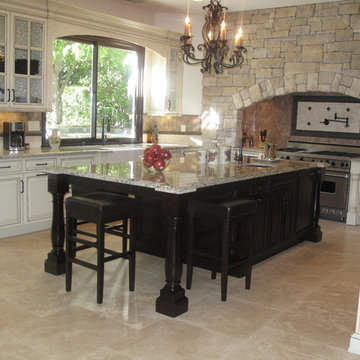
The client wanted a Tuscan style Kitchen and loved the stone hearths we had done before so we created this complete wall of stone which compliments the granite countertops, tumbled travertine backsplash with bronze accents. An iron and crystal chandelier hightlights the large island.
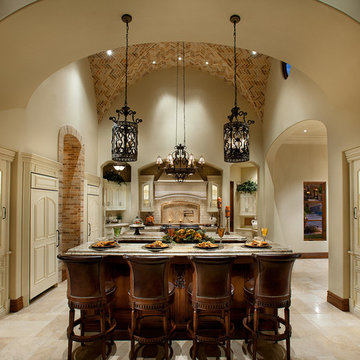
Unique kitchen to say the least. From the floor to the ceiling hundreds upon hundreds of hours went into creating this masterpiece. Designed by Fratantoni Interior Designers and built by Fratantoni Luxury Estates. Products in kitchen are available at: www.FratantoniLifestyles.com
Follow us on Facebook, Twitter, Instagram and Pinterest for more!
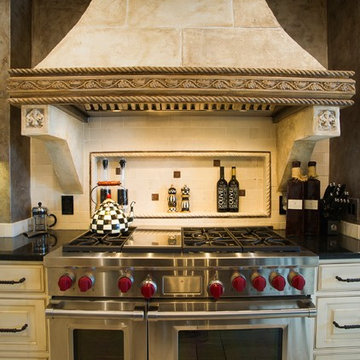
Maximizing space was key in the planning and design of this gourmet kitchen and entertainment space. The outdated kitchen and small dining area were exquisitely renovated to provide a sophisticated, elegant and highly functional experience. The dining area was opened to the family room and a small butler's pantry was removed, which widened the space, all allowing for a lovely Lake Erie view.
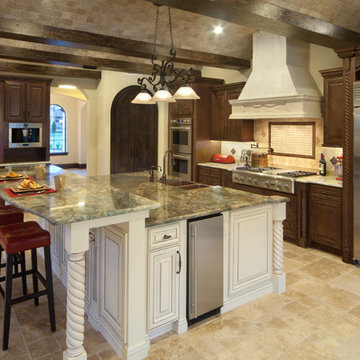
This 6,300 square foot custom home by Orlando Custom Home Builder Jorge Ulibarri features a Tuscan-inspired kitchen that draws its character from its ceiling treatment of undulating barrels, beams and travertine stone insets. A bi-level kitchen island double tasks as the breakfast bar and a work area with stainless appliances to make it modern and of the moment yet in character with rustic accents such as the copper farmhouse sink and decorative copper insets. Another standout feature is the coffee station featuring a built-in espresso machine and service niche underneath with a
microwave combo oven below.
Photo credit: Harvey Smith
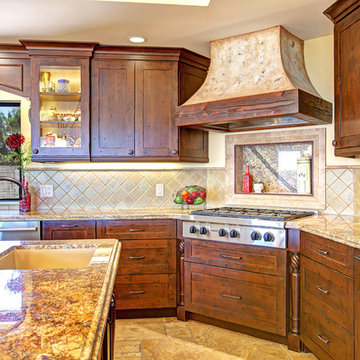
Custom hood build from 2x4's and drywall, a faux finish was added for extra detail.
Led tape lights were used behind the glass cabinet doors creating a beautiful reflection.
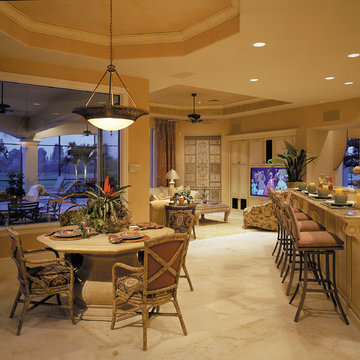
Breakfast Nook, Kitchen and Leisure Room. The Sater Design Collection's luxury, European home plan "Sterling Oaks" (Plan #6914). saterdesign.com
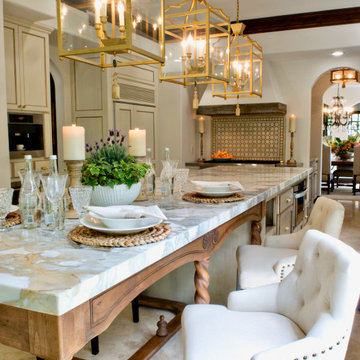
Spanish Mediterranean with subtle Moroccan glazed clay tile influences, custom cabinetry and subzero custom fridge panels in a creamy white and gold hand faux finish with quartz counter tops in Taupe grey, brushed gold hardware and faux succulent arrangements. The island was designed in double length as one side is for much needed enclosed storage and the other is for open barstool seating designed to resemble an antique refectory table and then topped with stunning calacata macchia vecchia marble and three impressive custom solid hand forged iron & glass lantern light fixtures sparkling from above.
Wolf Range
Subzero
Miele Coffee Machine
Waterstone Faucets
Mediterranean Kitchen with Travertine Floors Design Ideas
9
