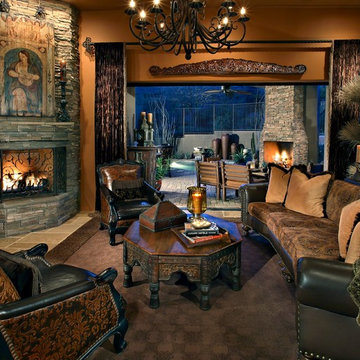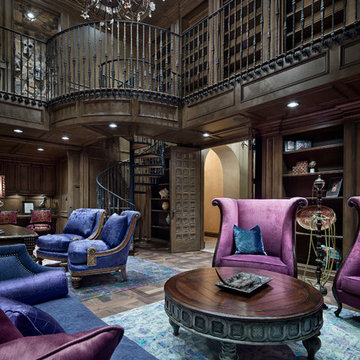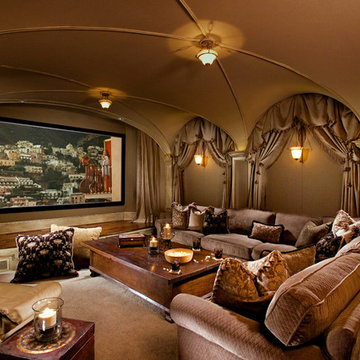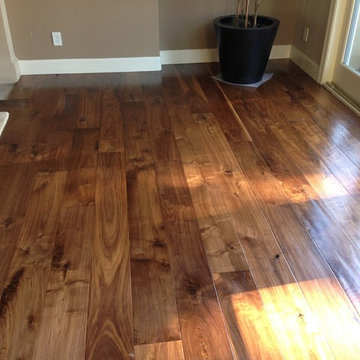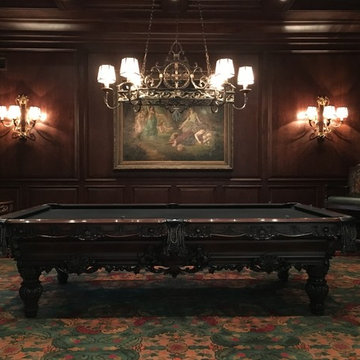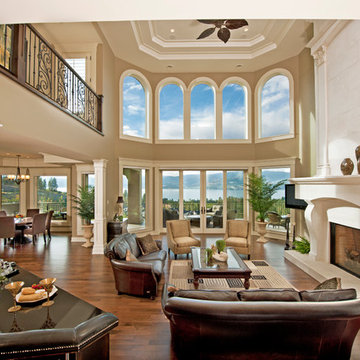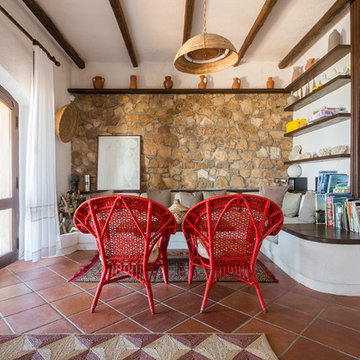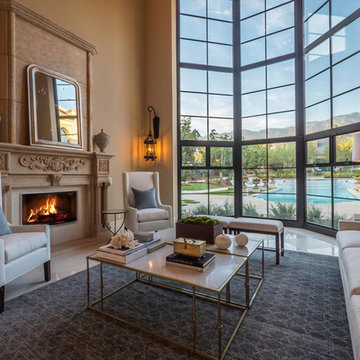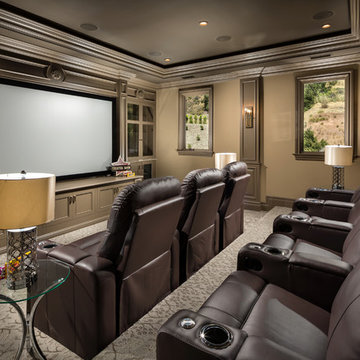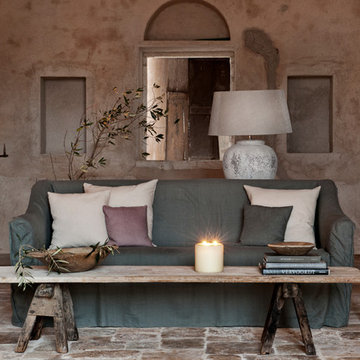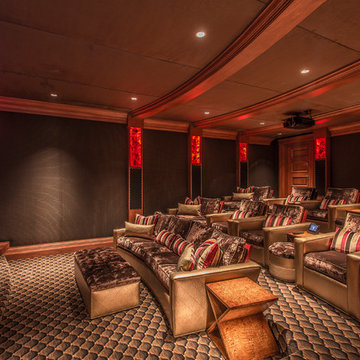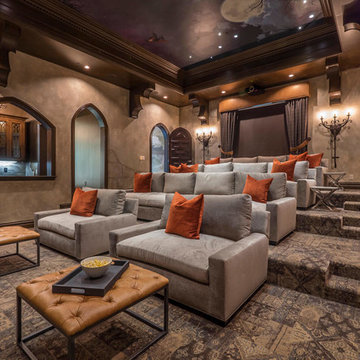Mediterranean Living Design Ideas with Brown Walls
Refine by:
Budget
Sort by:Popular Today
1 - 20 of 287 photos
Item 1 of 3
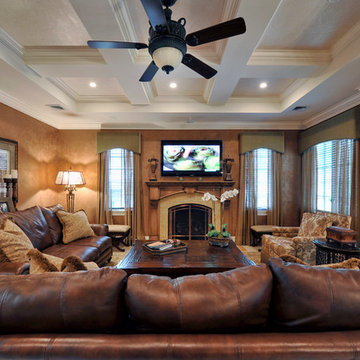
Beautiful and Comfortable Family Room.
Classic details with luxurious sofas and chairs.
This room is fabulous for families and entertaining.
Custom made mantle and drapery!

Adding Large Candle Holders in niches helps create depth in the room and keeping the integrity of the Spanish Influenced home.
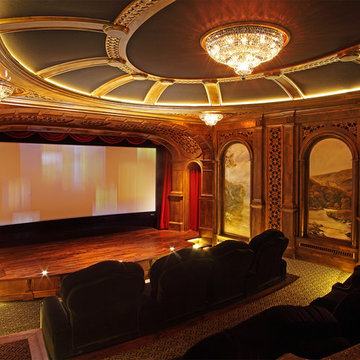
Fully detailed home theater in French influence. Hand panted panels bring you back to the 30s and 40s when Marilyn Monroe was a star.
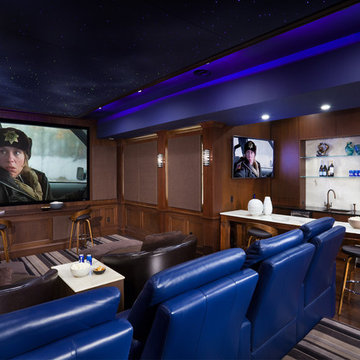
how would you like to watch a movie in this home theatre! an exciting use of cobalt blue in the leather theatre seating and again in the ceiling's LED design. countertops are in back lit onyx and the wood walls and bar cabinetry are in stained walnut.
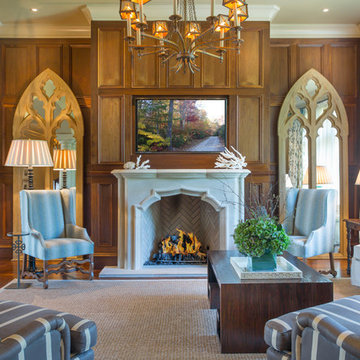
To create a more usable living room for the lady of the house and her friends, as well as balancing the masculine, dark paneled study across the foyer, Pineapple House designers added a stained paneled wall around the fireplace. The wall of panels help to integrate the television into the formal space.
A Bonisolli Photography
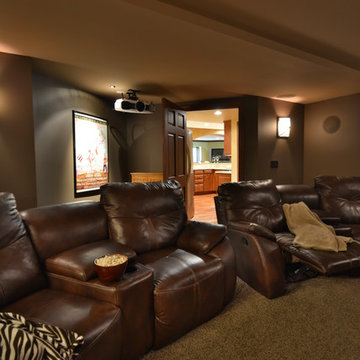
The theater was finished in chocolate and medium brown tones including the ceiling. Carlet is plush and soft for floor-watching viewers. Lighting is decorative, low-level on dimmer switches.
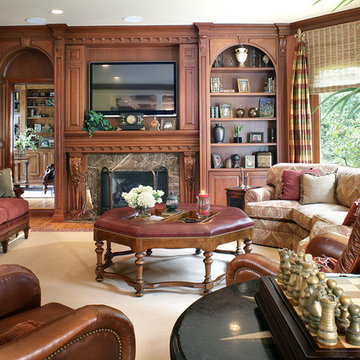
Renovation of this family room involved removing an existing window next to the fireplace to create an arched bookcase and arched entry to the library adjacent. Better seating arrangement allowed more seating and tv is not viewed from kitchen dining as well. photo b Peter Rymwid
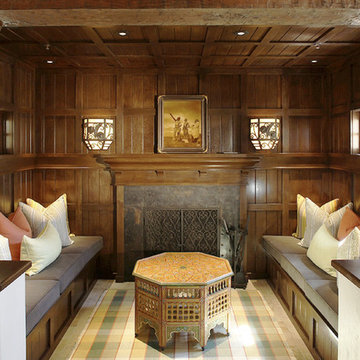
Spanish Colonial Hacienda
Architect: John Malick & Associates
Photograph by J.D. Peterson
Mediterranean Living Design Ideas with Brown Walls
1




