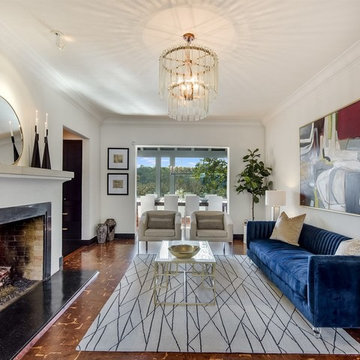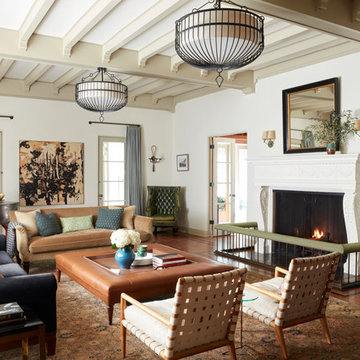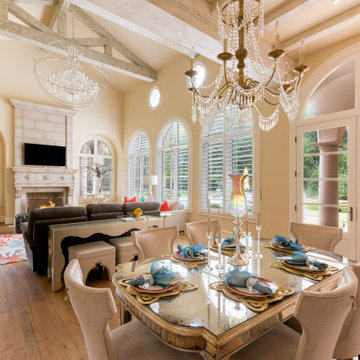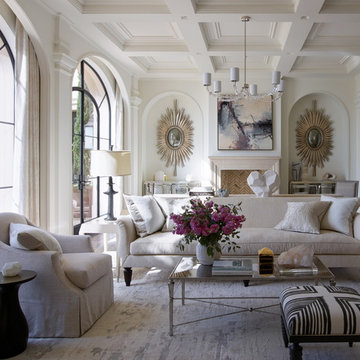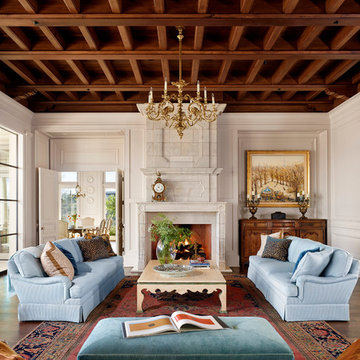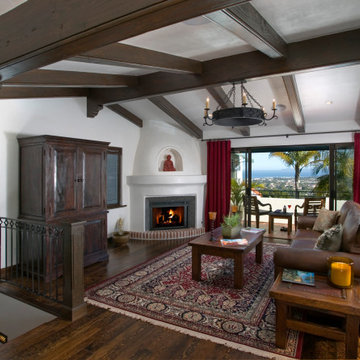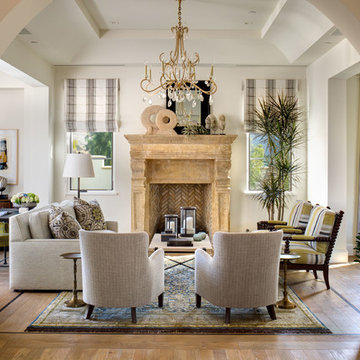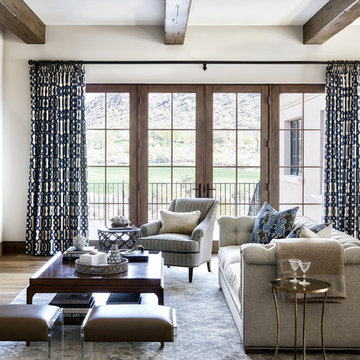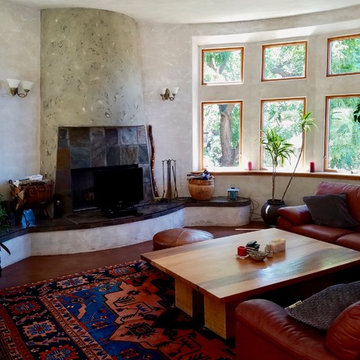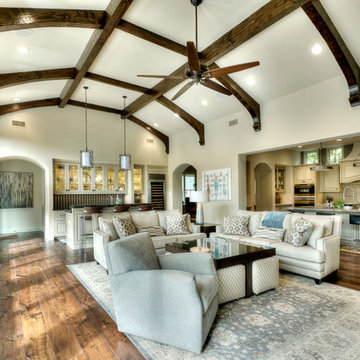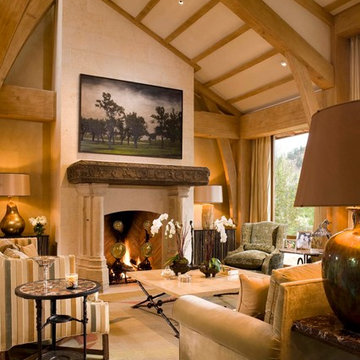Mediterranean Living Design Ideas with Medium Hardwood Floors
Refine by:
Budget
Sort by:Popular Today
41 - 60 of 2,340 photos
Item 1 of 3
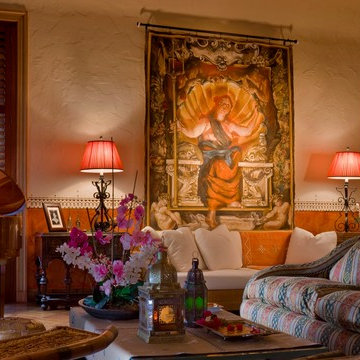
A Sean Rush original painting commands the east side of this expansive living room. Beneath it sits a white Brazilian sofa flanked by a William and Mary table and a moroccan game table. A four sided sofa sits elegantly in the center of this room, as a grand piano stands quietly in the corner.
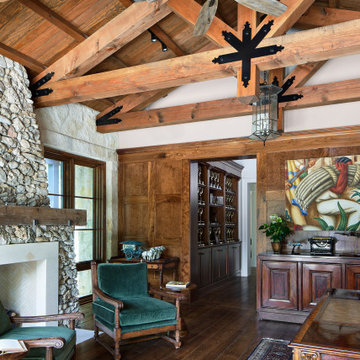
We plastered the walls and ceilings throughout this expansive Hill Country home for Baxter Design Group. The plastering and the custom stained beams and woodwork throughout give this home an authentic Old World vibe.
Living Space featuring plaster walls, stained wood beams, and metal windows.

Reading Room with library wrapping plaster guardrail opens to outdoor living room balcony with fireplace
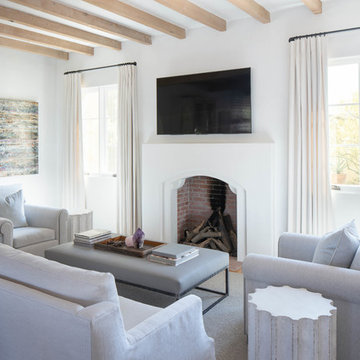
The Family Room is anchored by a plaster fireplace, and beamed ceiling above, the furnishings, rug, and window treatments softening the hard plaster walls of the space. The repetition of the window units lends symmetry and order to the space, and gently fills the room with daylight. Architect: Gene Kniaz, Spiral Architects; General Contractor: Eric Linthicum, Linthicum Custom Builders; Furnishings/Accessories, Dana Lyon, The Refined Group; Photo: Gene Kniaz, Spiral Architects
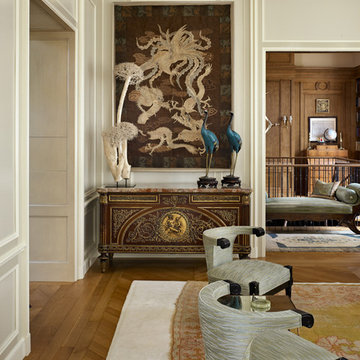
From its English-style conservatory to its wealth of French doors, this impressive family home - at once stately, yet welcoming - ushers the vitality of its premiere urban setting into historically-inspired interiors. Here, soaring ceilings, inlaid floors, and marble-wrapped, walnut-paneled, and mirror-clad walls honor the luxurious traditions of classic European interior architecture. Naturally, symmetry is its muse, evinced through a striking collection of fine furnishings, splendid rugs, art, and accessories - augmented, all, by unexpectedly fresh bursts of color and playfully retro silhouettes. Formal without intimidation -or apology- it personifies the very finest in gracious city living.
Photos by Nathan Kirkman http://nathankirkman.com/
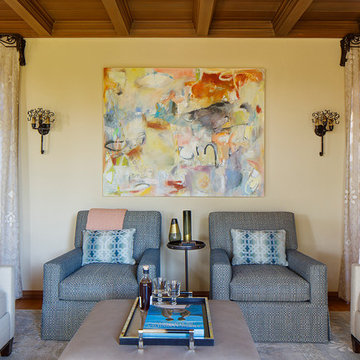
Art by Helen S. Cohen.
In Piedmont, on a winding, secluded, tree-lined street, atop a thoughtfully-landscaped hill sits a large, stately residence. The challenge: How to merge the tastes and lifestyles of the new owners, a vibrant, young family, while maintaining harmony with the soul of their new, old home.
This is a type of client we love: people who have the heart and reverence for architectural stewardship combined with the desire to live authentically.
To achieve this goal, we retained and restored many original details, like the ceiling in the living room, the drapery hardware and lighting sconces, and we found modern fixtures and furnishings that played well with the classic style.
Photo by Eric Rorer
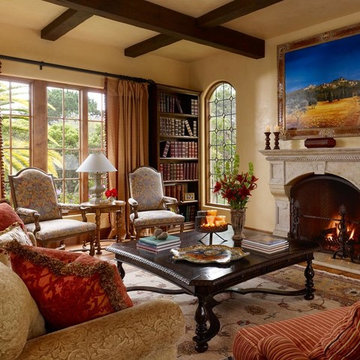
This lovely home began as a complete remodel to a 1960 era ranch home. Warm, sunny colors and traditional details fill every space. The colorful gazebo overlooks the boccii court and a golf course. Shaded by stately palms, the dining patio is surrounded by a wrought iron railing. Hand plastered walls are etched and styled to reflect historical architectural details. The wine room is located in the basement where a cistern had been.
Project designed by Susie Hersker’s Scottsdale interior design firm Design Directives. Design Directives is active in Phoenix, Paradise Valley, Cave Creek, Carefree, Sedona, and beyond.
For more about Design Directives, click here: https://susanherskerasid.com/

We love this stone accent wall, the exposed beams, vaulted ceilings, and custom lighting fixtures.
Mediterranean Living Design Ideas with Medium Hardwood Floors
3




