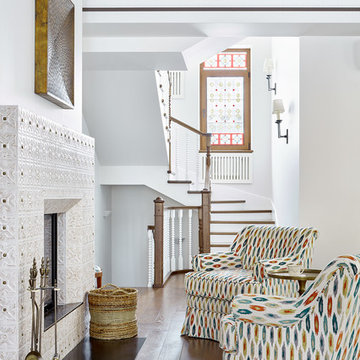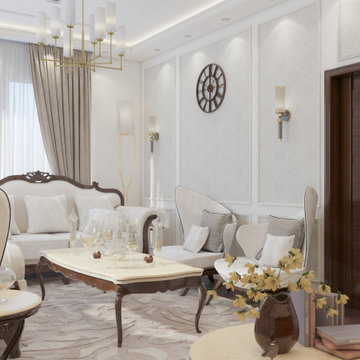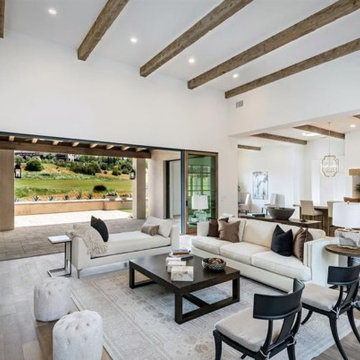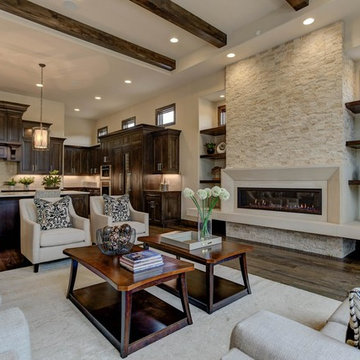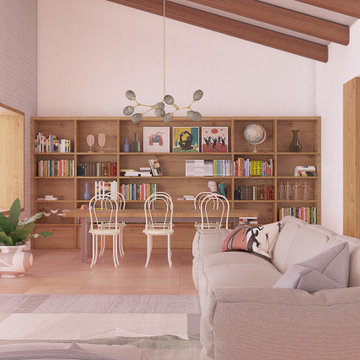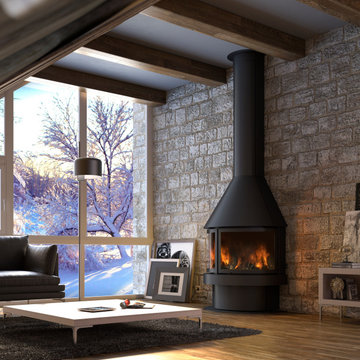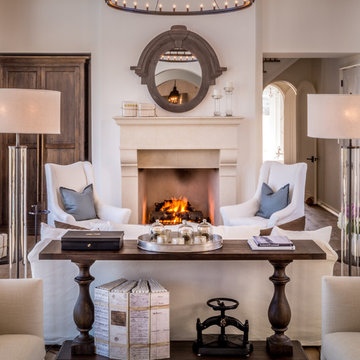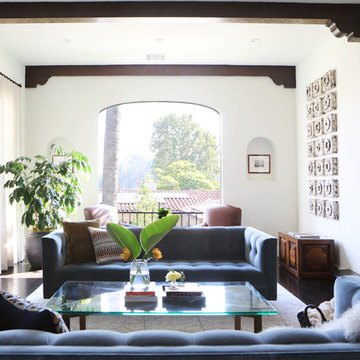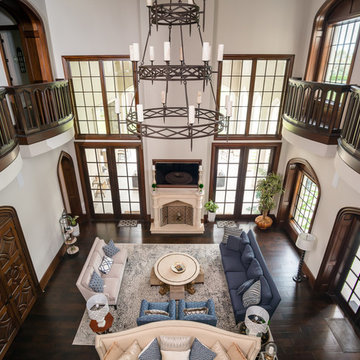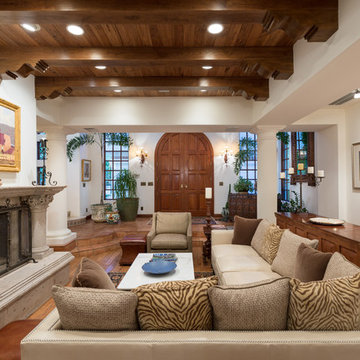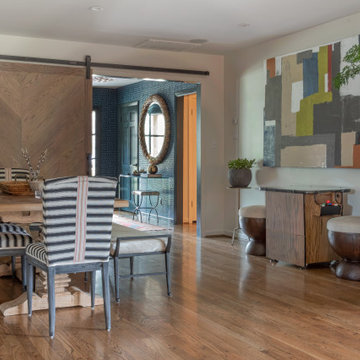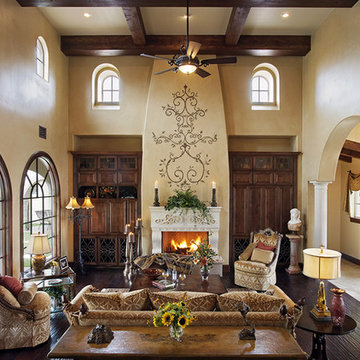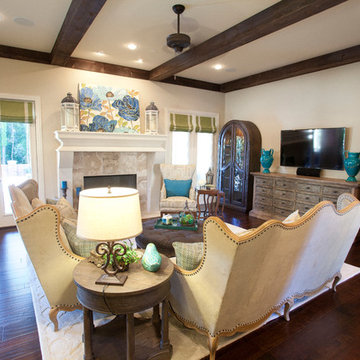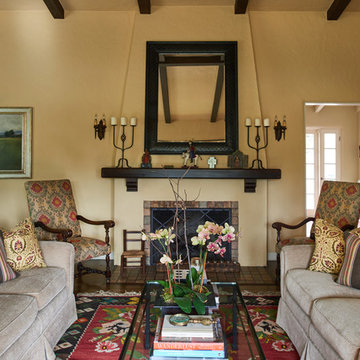Mediterranean Living Room Design Photos with Brown Floor
Refine by:
Budget
Sort by:Popular Today
261 - 280 of 1,550 photos
Item 1 of 3
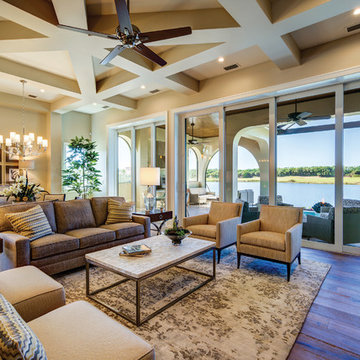
This narrow lot villa was designed for the empty nester second home market. It caters to those possibly downsizing or just wanting a maintenance free second home. It’s width from the street is immediately brought to suspicion by an expansive Great Room. The spacious kitchen with island and serving bar open onto the view beyond. The Master Suite is entered through a double doored private Foyer. Rounding out this homes many features is the “L” shaped outdoor Patio with outdoor kitchen. sThis home truly defies what many believe are the limiting factors of narrow lot home plans.
An ARDA for Model Home Design goes to
The Stater Group, Inc.
Designer: The Sater Group, Inc.
From: Bonita Springs, Florida
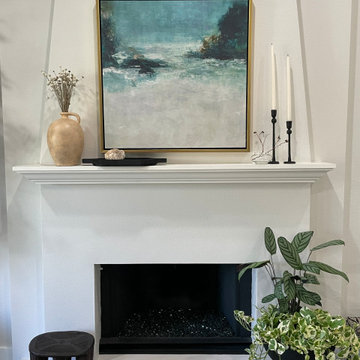
A mixture of California coastal and modern Spanish style in this fireplace mantel setting. Hand painted ocean scene mixed with pottery and wrought iron candle sticks. Dried floral adds a touch of nature from the coast. House plants give a touch of modern design yet adding a natural living element.
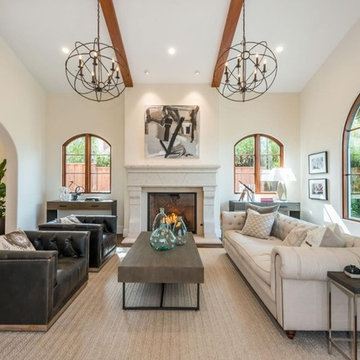
A large living room with tons of natural light coming through the great stained wood windows. The vaulted ceiling really makes this room special and the wooden beams tie it all together. A great fireplace becomes the focal point once the sun goes down.
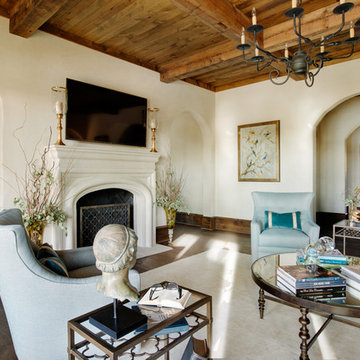
Arched doorways, ivory plaster walls and honey stained moldings contribute to the Italian Country flavor of this elegant living room. An Oushak rug in soft neutrals contrasts with the roughhewn texture of the hardwood flooring. Brass hurricanes flank the television, which is mounted above a Francois & Co. limestone mantel. The bronze fire screen is accented by a pair of amber glass vases filled with branches and greenery. The painting – which features birds on branches – has a mate on the other side of the arched doorway. Aqua blue swivel chairs are accented with turquoise velvet throw pillows banded with gold trim. Matching bronze and glass side tables stand between the chairs offering a place to rest a drink or book. The metal cocktail table with glass top echoes the bronze finish of the traditional iron chandelier, while the reclaimed wood ceiling blends with the adjacent kitchen, tying the spaces together.
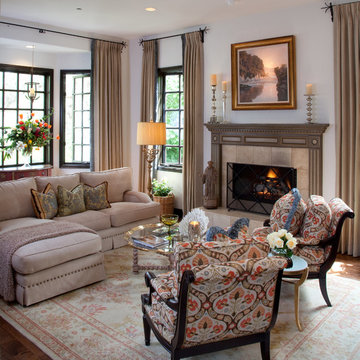
This room now feels so luxurious but yet still inviting enough to curl up on the sofa. The sofa and chairs were both great resale finds that were restored and reupholstered. The rug is an antique oushak that was found for a huge savings off its true value; truly stunning in person. The Italian floor lamp and pair alabaster lamps were a magical find in San Diego through one of my most favorite Antique stores' all they needed was new shades and wiring. We designed the iron sconces and FP screen and had them custom made. The original painting above the FP is called "September Moon" painted by listed artist Jordan Pope of Montecito; shes amazing! Everything in this room is "vintage" for the exception of the little round gold table between the chairs. It all makes for a well collected luxurious room.
Interior Design by Leanne Michael
Custom Wall & Mantel Finish by Peter Bolton
Photography by Gail Owens
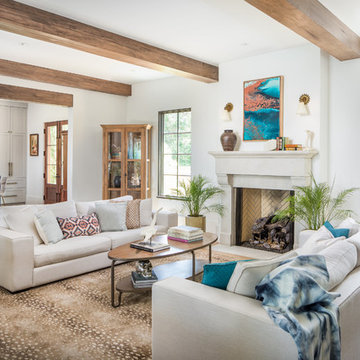
This kitchen's Large Star & Cross backsplash in White Wash stuns with its beautiful counter-to-ceiling installation.
Design: Archetype
Photo: Ellis Creek Photography
Mediterranean Living Room Design Photos with Brown Floor
14
