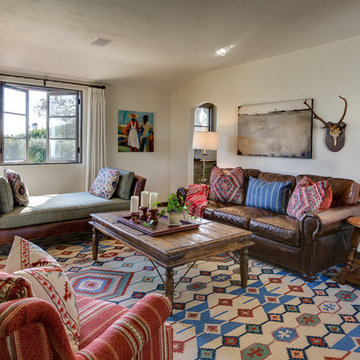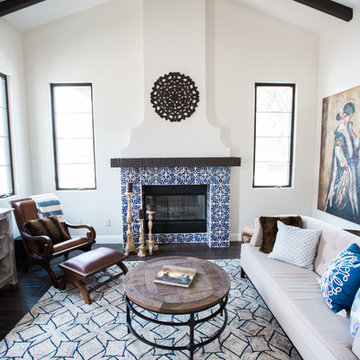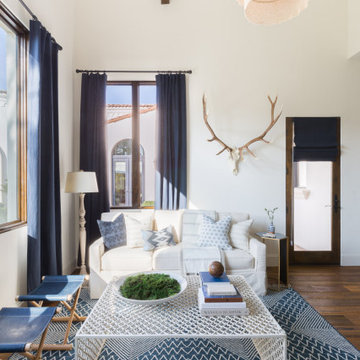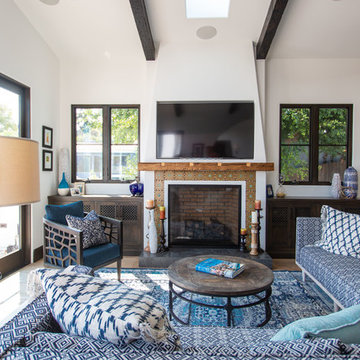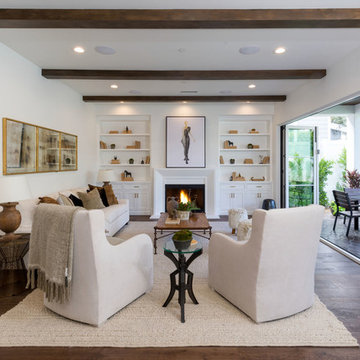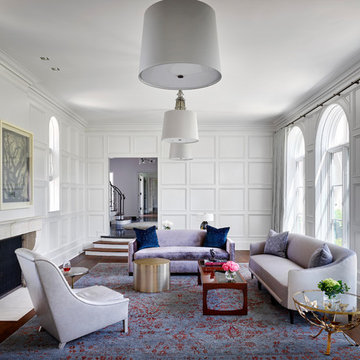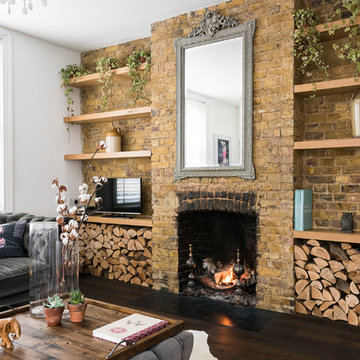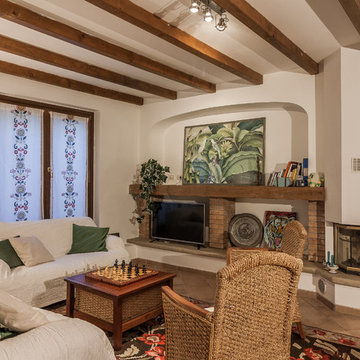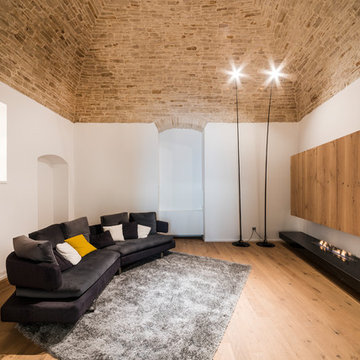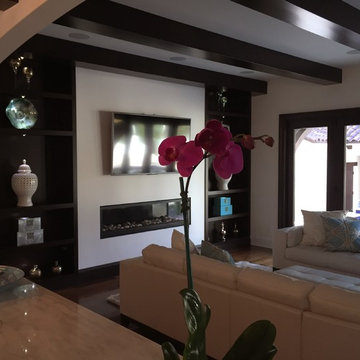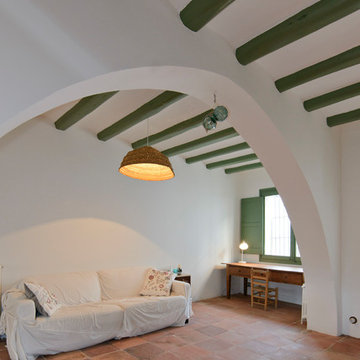Mediterranean Living Room Design Photos with Brown Floor
Refine by:
Budget
Sort by:Popular Today
81 - 100 of 1,549 photos
Item 1 of 3
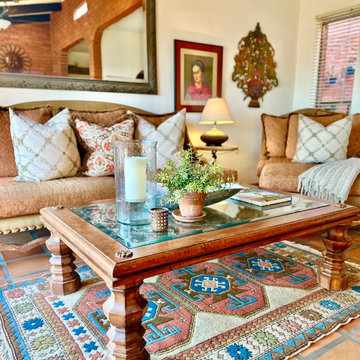
The living room of this vacation rental has a lovely collection of vintage Fausto Palanco Furniture with new updated hand gilded gold linen pillows from Rob Shaw and Stroheim upholstery with original art and decorative accessories collected throughout our travels through Mexico.
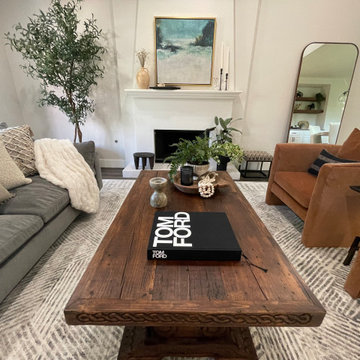
A mixture of California coastal and modern Spanish style in this fireplace mantel setting. Hand painted ocean scene mixed with pottery and wrought iron candle sticks. Dried floral adds a touch of nature from the coast. House plants give a touch of modern design yet adding a natural living element.
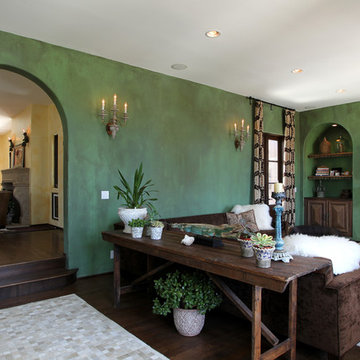
Nature inspired living room with green walls
Custom Design & Construction
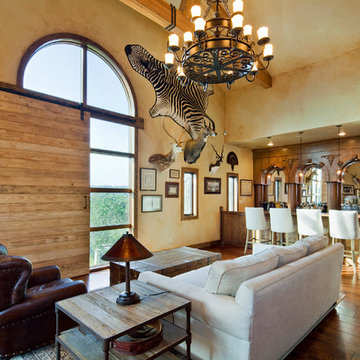
This game room contains a sliding barn door that closes to darken the space, its own amazing wet bar, and plenty of Texas memorabilia like the 12,000+ pound granite sink in the bathroom.
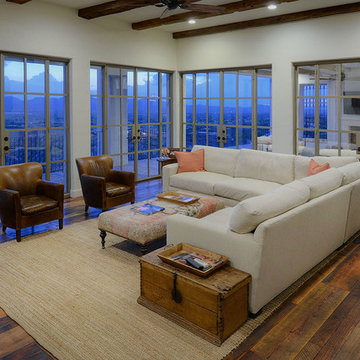
The renovated living room is dominated by a series of steel sash door units with side lines that provide spectacular views of the Tucson valley below, and also the inviting exterior loggia with its antique limestone fireplace and comfortable seating. The floor is finished with reclaimed wood planks with custom on-site finish, and reclaimed wood beams articulate the ceiling above.
Design Principal: Gene Kniaz, Spiral Architects; General Contractor: Brian Recher, Resolute Builders; Steel Sash Door Units, Colletti Designs
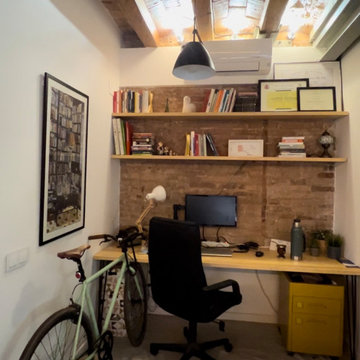
Reforma integral de piso en Barcelona, en proceso de obra, con ampliación del salón y cambio completo de la distribución de la cocina, el reto consistió en reubicar la cocina y ampliarla hacia el salón, para hacerla parte fundamental de las zonas comunes de la vivienda. Utilizando colores vivos y materiales nobles, otorgamos a la propuesta una calidez y armonía ideal para la familia que habitará la vivienda. Pronto tendremos fotos del resultado.
El coste del proyecto incluye:
- Diseño Arquitectónico y propuesta renderizada
- Planos y Bocetos
- Tramitación de permisos y licencias
- Mano de Obra y Materiales
- Gestión y supervisión de la Obra
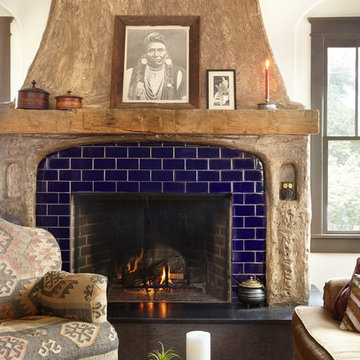
Distressed wood fireplace mantel by Harpeth River Furniture, fireplace indigo subway tile. House addition by Lawrence Brothers of Nashville, TN. Plaster and Reclaimed Wood Fireplace Surround. House addition to a bungalow.
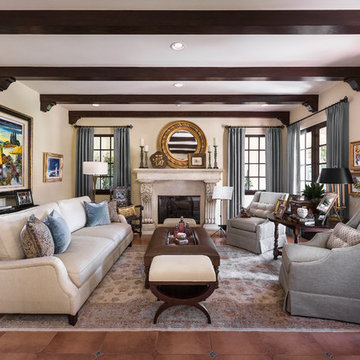
This living room was full of beige, gold and brown, with furniture blocking the entryway but little places to sit. the window treatments were on short, partial rods that make the windows look small and harsh. Our clients wanted plenty of color, and to entertain better. We think this layout invites one to enter the room, and the layout is perfect for intimate conversation or a violin concerto.

The appeal of this Spanish Colonial home starts at the front elevation with clean lines and elegant simplicity and continues to the interior with white-washed walls adorned in old world decor. In true hacienda form, the central focus of this home is the 2-story volume of the Kitchen-Dining-Living rooms. From the moment of arrival, we are treated with an expansive view past the catwalk to the large entertaining space with expansive full height windows at the rear. The wood ceiling beams, hardwood floors, and swooped fireplace walls are reminiscent of old world Spanish or Andalusian architecture.
An ARDA for Model Home Design goes to
Southwest Design Studio, Inc.
Designers: Stephen Shively with partners in building
From: Bee Cave, Texas
Mediterranean Living Room Design Photos with Brown Floor
5
