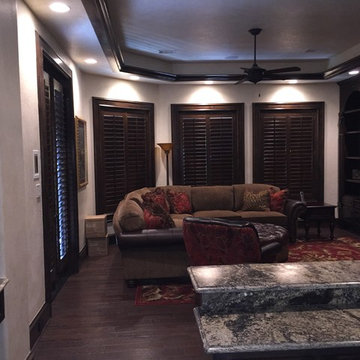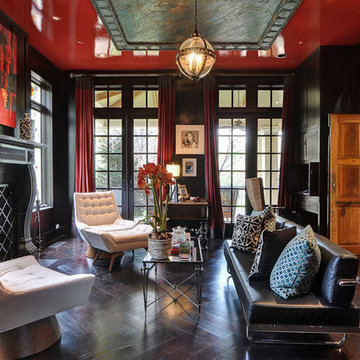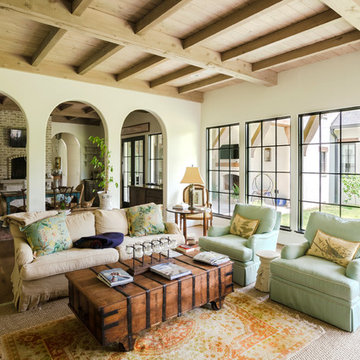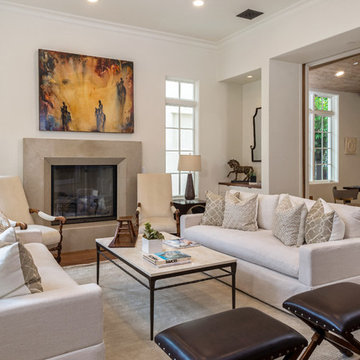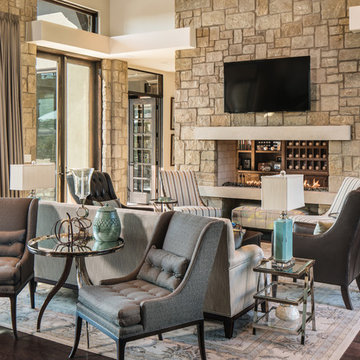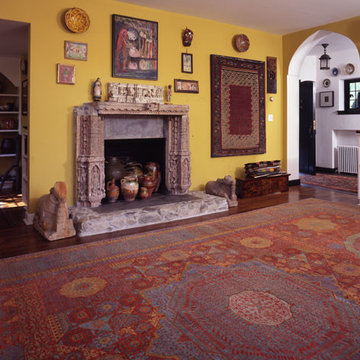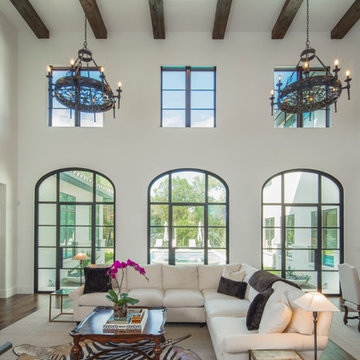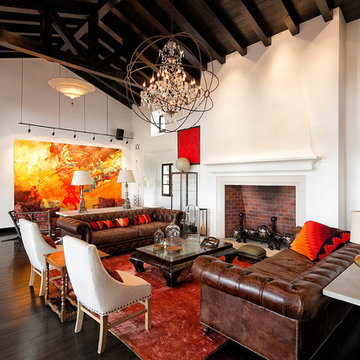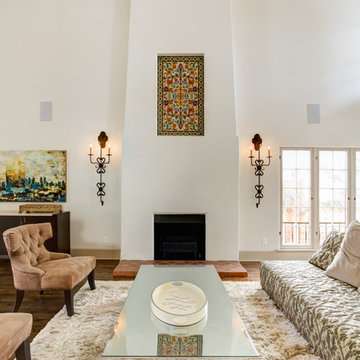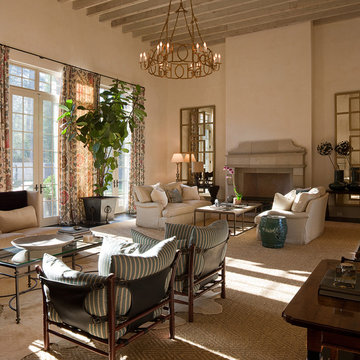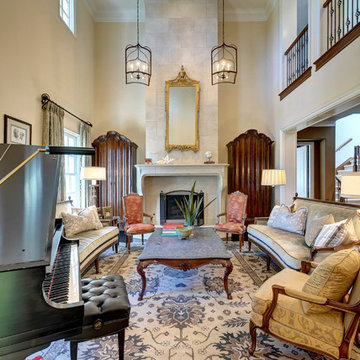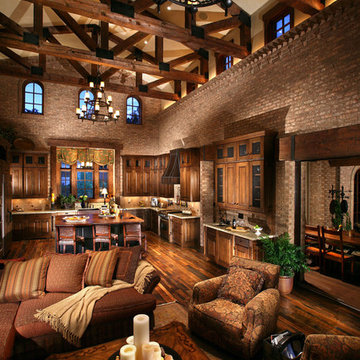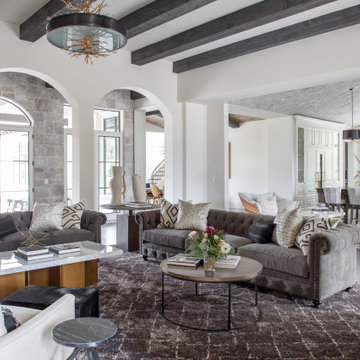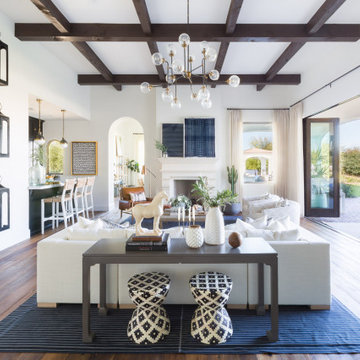Mediterranean Living Room Design Photos with Dark Hardwood Floors
Refine by:
Budget
Sort by:Popular Today
141 - 160 of 1,429 photos
Item 1 of 3

The appeal of this Spanish Colonial home starts at the front elevation with clean lines and elegant simplicity and continues to the interior with white-washed walls adorned in old world decor. In true hacienda form, the central focus of this home is the 2-story volume of the Kitchen-Dining-Living rooms. From the moment of arrival, we are treated with an expansive view past the catwalk to the large entertaining space with expansive full height windows at the rear. The wood ceiling beams, hardwood floors, and swooped fireplace walls are reminiscent of old world Spanish or Andalusian architecture.
An ARDA for Model Home Design goes to
Southwest Design Studio, Inc.
Designers: Stephen Shively with partners in building
From: Bee Cave, Texas
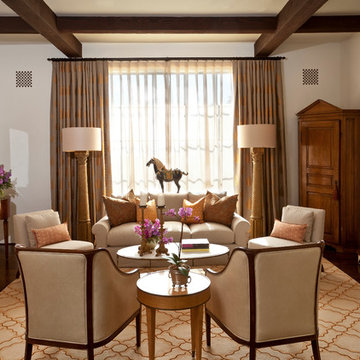
A Montecito Living room with Andulusian details: Dark wood beams set against white plaster ceiling and walls, and classic tile lined stair risers. Sofa chairs and an oval cocktail table offer a place for coffee and conversation between family and friends.
Photography by: Mark Lohman
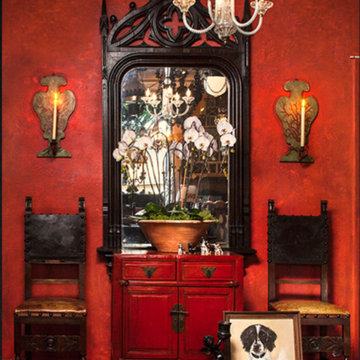
French xix neo-gothic mirror, painted chest, 2 high backed chairs, wall sconces and murano chandelier
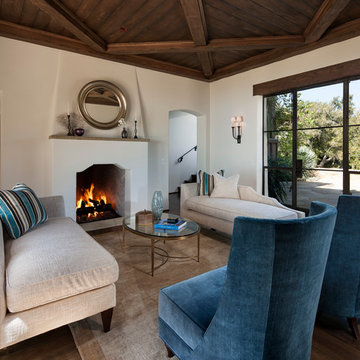
Situated on a 3.5 acre, oak-studded ridge atop Santa Barbara's Riviera, the Greene Compound is a 6,500 square foot custom residence with guest house and pool capturing spectacular views of the City, Coastal Islands to the south, and La Cumbre peak to the north. Carefully sited to kiss the tips of many existing large oaks, the home is rustic Mediterranean in style which blends integral color plaster walls with Santa Barbara sandstone and cedar board and batt.
Landscape Architect Lane Goodkind restored the native grass meadow and added a stream bio-swale which complements the rural setting. 20' mahogany, pocketing sliding doors maximize the indoor / outdoor Santa Barbara lifestyle by opening the living spaces to the pool and island view beyond. A monumental exterior fireplace and camp-style margarita bar add to this romantic living. Discreetly buried in the mission tile roof, solar panels help to offset the home's overall energy consumption. Truly an amazing and unique property, the Greene Residence blends in beautifully with the pastoral setting of the ridge while complementing and enhancing this Riviera neighborhood.
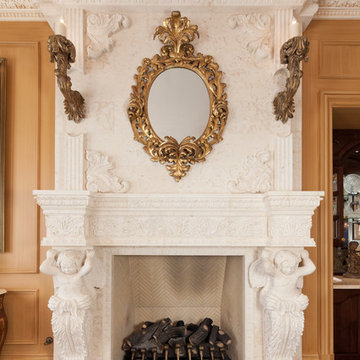
Amazing Hand Carved Stone Fireplace Mantle with two Cherub Angels. French Antique 24K gold mirror and candle wall sconces. Fine grain wood walls. Ornate and very luxurious Wood Floors.
Miller + Miller Architectural Photography
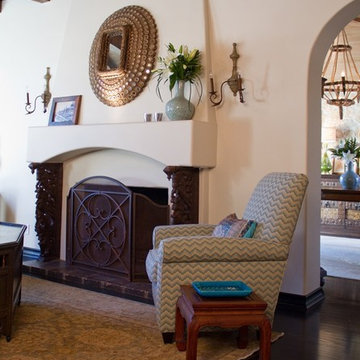
Full house remodel/addition. Custom fireplace with carved corbels and rolled plaster.
Photos by Erika Bierman
www.erikabiermanphotography.com
Mediterranean Living Room Design Photos with Dark Hardwood Floors
8
