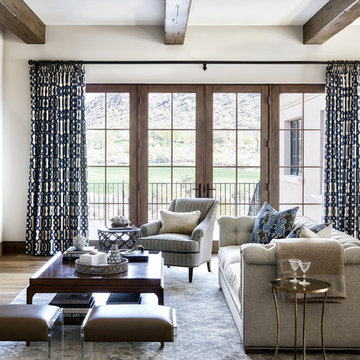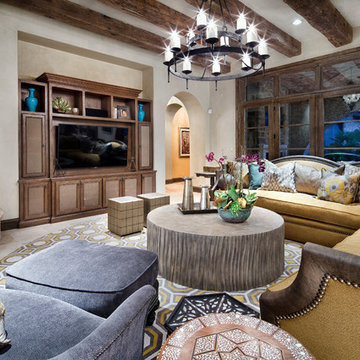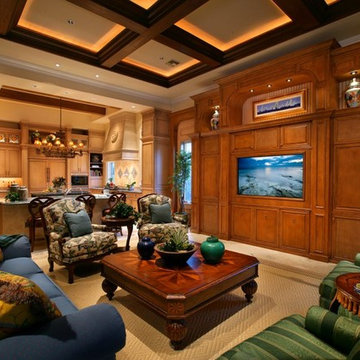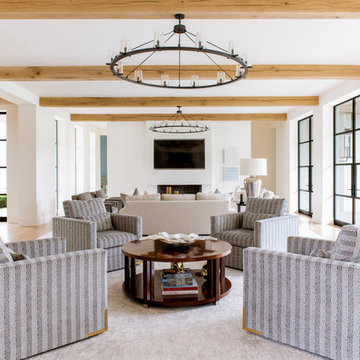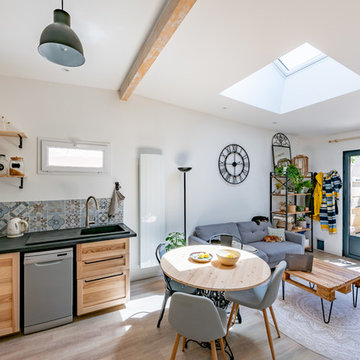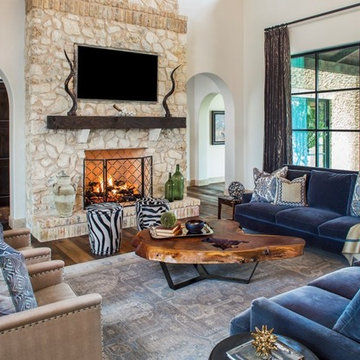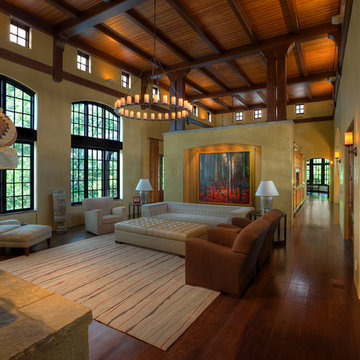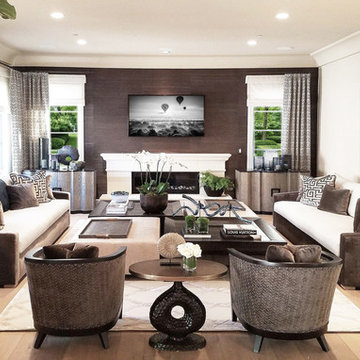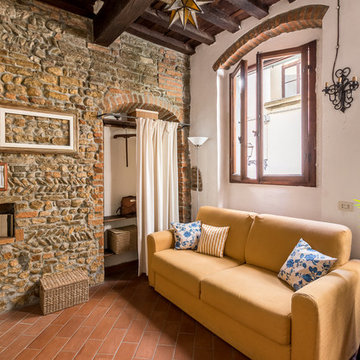Mediterranean Open Concept Family Room Design Photos
Refine by:
Budget
Sort by:Popular Today
81 - 100 of 1,898 photos
Item 1 of 3
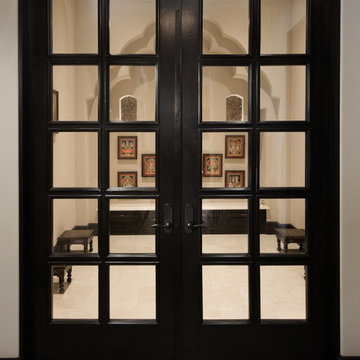
We love this prayer room featuring French doors, natural stone flooring, and custom millwork.

Soft Neutrals keep the room consistent with the overhead beams and the tone of the room.
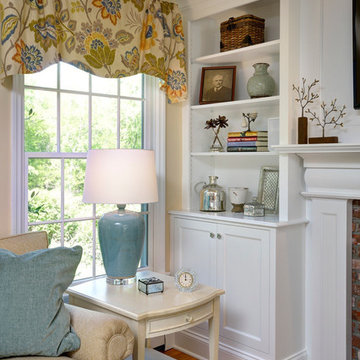
Family room with built-in book Shelving! Visit our website at: wainscotsolutions.com

Flat Panel TV was recessed into opening to appear as a picture frame hung above the fireplace. painted cabinets left and right w/ diagonal mesh to display art. Mantle was also Faux painted.

We kept the original floors and cleaned them up, replaced the built-in and exposed beams. Custom sectional for maximum seating and one of a kind pillows.
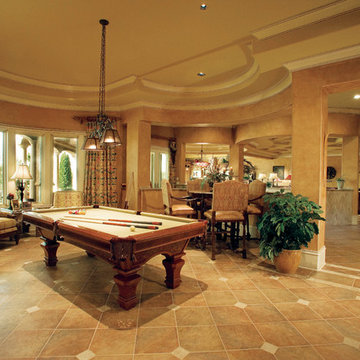
Game Room of The Sater Design Collection's Tuscan, Luxury Home Plan - "Villa Sabina" (Plan #8086). saterdesign.com
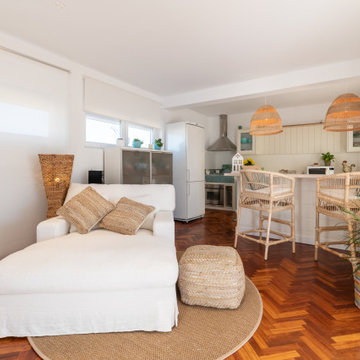
espacio destinado a descanso y desconexión con vistas al Montgó y a Segaria, además del mar Mediterráneo

Drive up to practical luxury in this Hill Country Spanish Style home. The home is a classic hacienda architecture layout. It features 5 bedrooms, 2 outdoor living areas, and plenty of land to roam.
Classic materials used include:
Saltillo Tile - also known as terracotta tile, Spanish tile, Mexican tile, or Quarry tile
Cantera Stone - feature in Pinon, Tobacco Brown and Recinto colors
Copper sinks and copper sconce lighting
Travertine Flooring
Cantera Stone tile
Brick Pavers
Photos Provided by
April Mae Creative
aprilmaecreative.com
Tile provided by Rustico Tile and Stone - RusticoTile.com or call (512) 260-9111 / info@rusticotile.com
Construction by MelRay Corporation
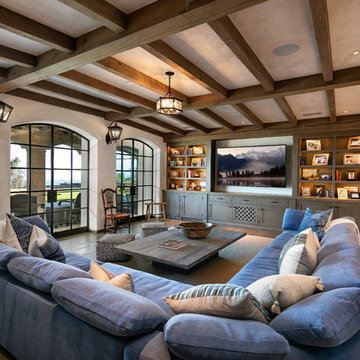
This family room features open beamed ceilings, Venetian plaster walls, dark oak wood floors. Multiple floor to ceiling, French doors open to the outdoor patio along one wall. A large custom built wood unit fills another wall with bookshelves, cabinets, and audio visual equipment.
Photographer: Jim Bartsch
Mediterranean Open Concept Family Room Design Photos
5
