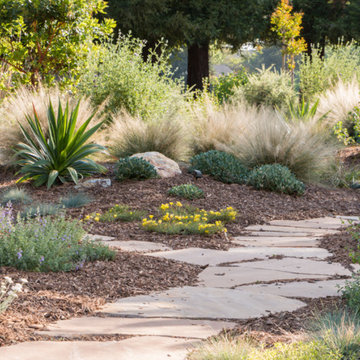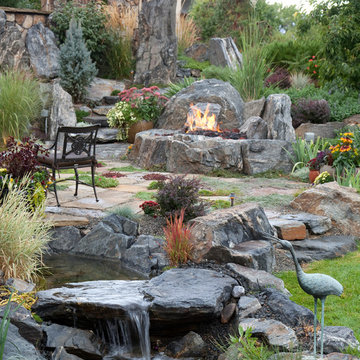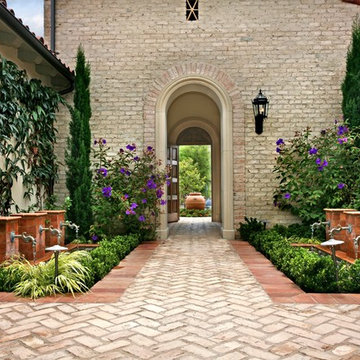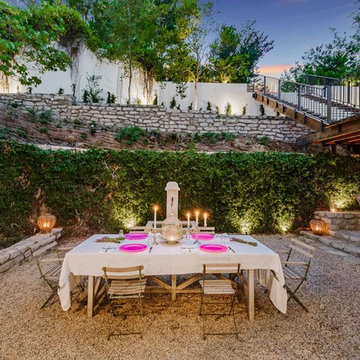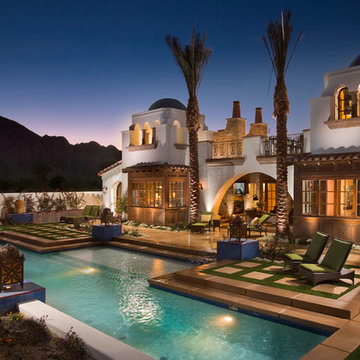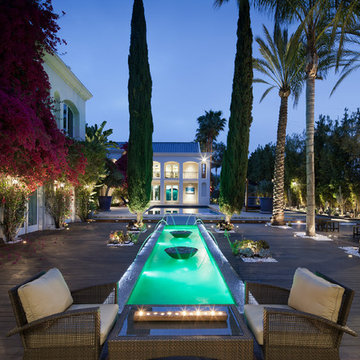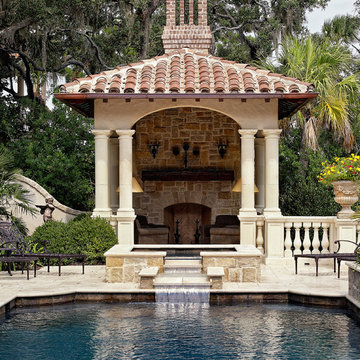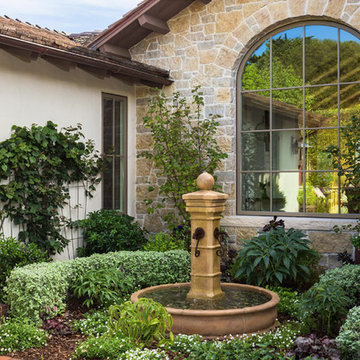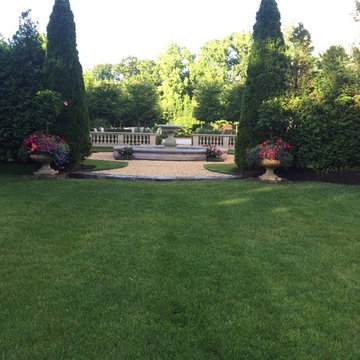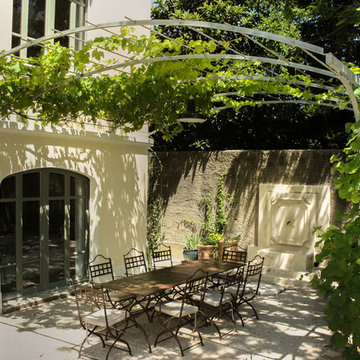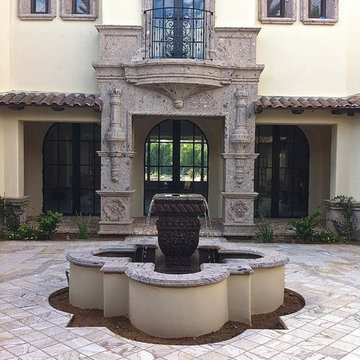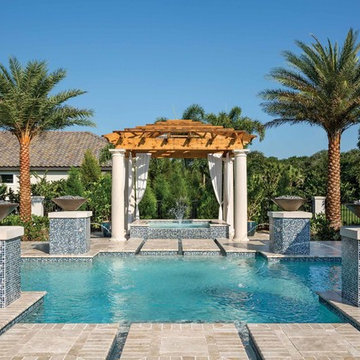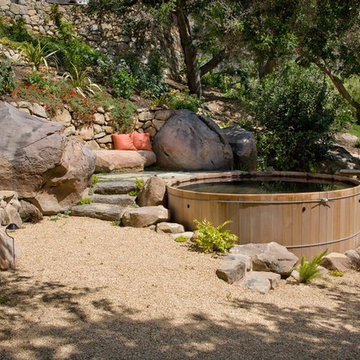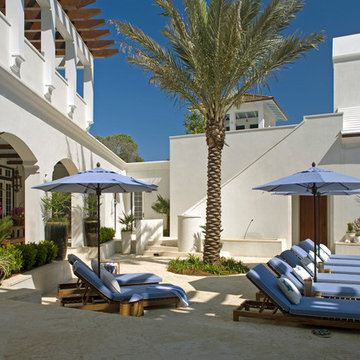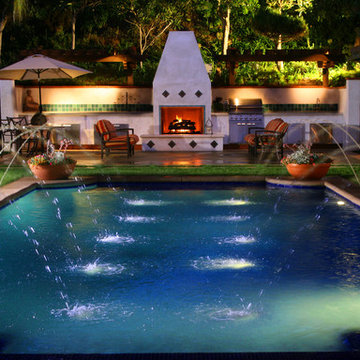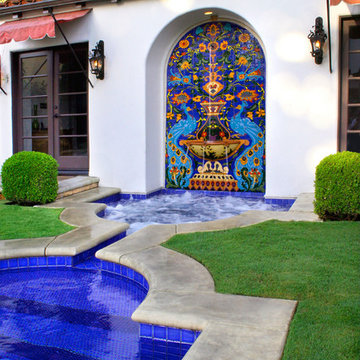Refine by:
Budget
Sort by:Popular Today
1 - 20 of 4,625 photos
Item 1 of 3
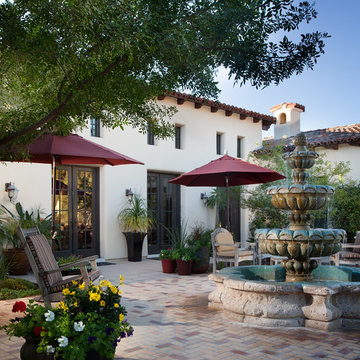
The home owner desired a home that would grace their Arcadia neighborhood in a subtle manner and echo the original ranch homes of the area. To achieve this desire, they drew on architectural influences from both Ranch Hacienda and Rural Mediterranean.
Ranch Hacienda architecture is reflective of historical ranch heritage from rural Arizona and traditional Spanish Hacienda style homes. It is defined by the prominent use of two primary building materials: stone and exterior plaster. This style projects casual informality, characterized by the use of traditional clay tile roofs, timbers, and exposed rafter tails.
Informal and asymmetrical rectilinear forms characterize the Rural Mediterranean style, while gable shed roofs create a charming country appearance similar to those in old world vineyards. The primary façade and entry create a friendly and inviting atmosphere.
By positioning the home’s long axis perpendicular to the street, the main room is exposed to dramatic views of the Camelback Mountain and, as well, protected from direct sun exposure. Thus, the north courtyard presents direct views of Camelback and offers a very comfortable gathering place for residents and guests to enjoy their favorite glass of wine, during delightful conversation.

The homeowner of this traditional home requested a traditional pool and spa with a resort-like style and finishes. AquaTerra was able to create this wonderful outdoor environment with all they could have asked for.
While the pool and spa may be simple on the surface, extensive planning went into this environment to incorporate the intricate deck pattern. During site layout and during construction, extreme attention to detail was required to make sure nothing compromised the precise deck layout.
The pool is 42'x19' and includes a custom water feature wall, glass waterline tile and a fully tiled lounge with bubblers. The separate spa is fully glass tiled and is designed to be a water feature with custom spillways when not in use. LED lighting is used in both the pool and spa to create dramatic lighting that can be enjoyed at night.
The pool/spa deck is made of 2'x2' travertine stones, four to a square, creating a 4'x4' grid that is rotated 45 degrees in relation to the pool. In between all of the stones is synthetic turf that ties into the synthetic turf putting green that is adjacent to the deck. Underneath all of this decking and turf is a concrete sub-deck to support and drain the entire system.
Finishes and details that increase the aesthetic appeal for project include:
-All glass tile spa and spa basin
-Travertine deck
-Tiled sun lounge with bubblers
-Custom water feature wall
-LED lighting
-Synthetic turf
This traditional pool and all the intricate details make it a perfect environment for the homeowners to live, relax and play!
Photography: Daniel Driensky
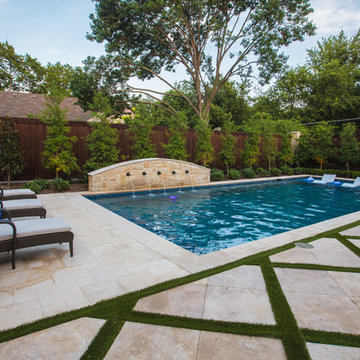
The homeowner of this traditional home requested a traditional pool and spa with a resort-like style and finishes. AquaTerra was able to create this wonderful outdoor environment with all they could have asked for.
While the pool and spa may be simple on the surface, extensive planning went into this environment to incorporate the intricate deck pattern. During site layout and during construction, extreme attention to detail was required to make sure nothing compromised the precise deck layout.
The pool is 42'x19' and includes a custom water feature wall, glass waterline tile and a fully tiled lounge with bubblers. The separate spa is fully glass tiled and is designed to be a water feature with custom spillways when not in use. LED lighting is used in both the pool and spa to create dramatic lighting that can be enjoyed at night.
The pool/spa deck is made of 2'x2' travertine stones, four to a square, creating a 4'x4' grid that is rotated 45 degrees in relation to the pool. In between all of the stones is synthetic turf that ties into the synthetic turf putting green that is adjacent to the deck. Underneath all of this decking and turf is a concrete sub-deck to support and drain the entire system.
Finishes and details that increase the aesthetic appeal for project include:
-All glass tile spa and spa basin
-Travertine deck
-Tiled sun lounge with bubblers
-Custom water feature wall
-LED lighting
-Synthetic turf
This traditional pool and all the intricate details make it a perfect environment for the homeowners to live, relax and play!
Photography: Daniel Driensky
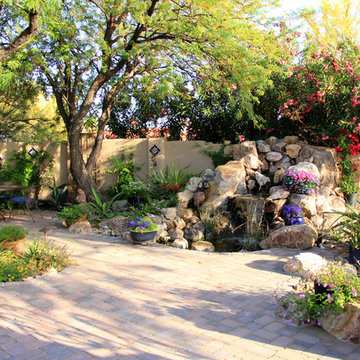
After photo of the new larger waterfall, patio, and dining area tucked underneath the existing mesquite trees.
Photos by Meagan Hancock
Mediterranean Outdoor Design Ideas with a Water Feature
1






