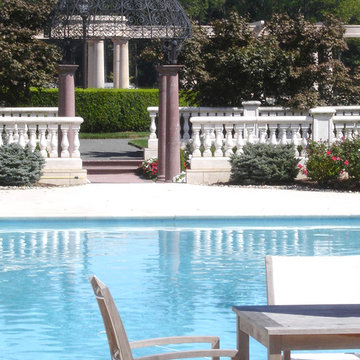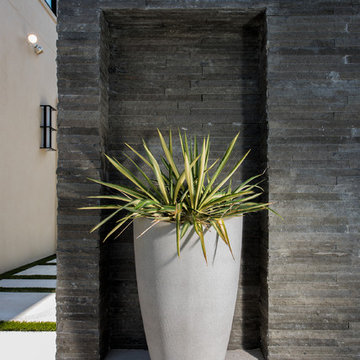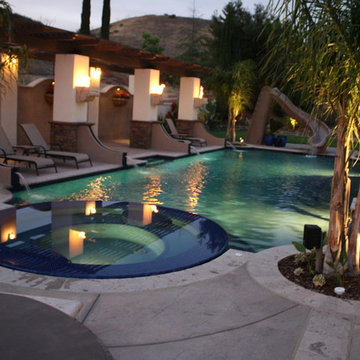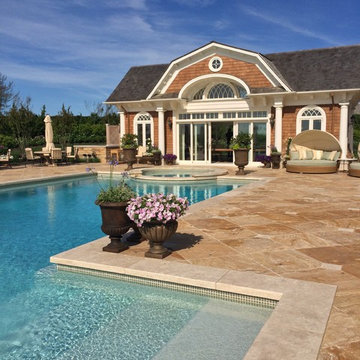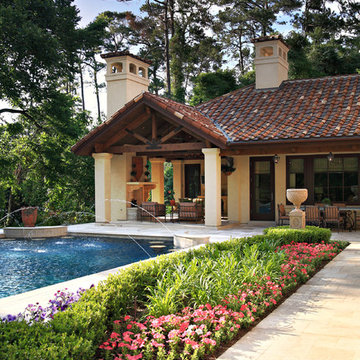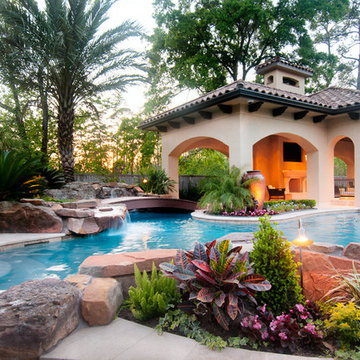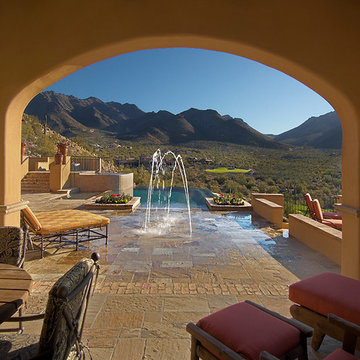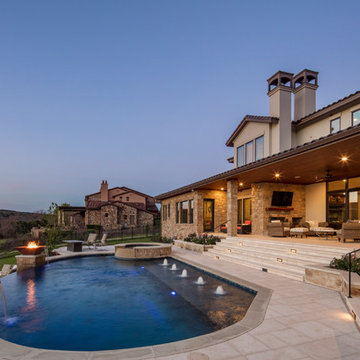Mediterranean Pool Design Ideas
Refine by:
Budget
Sort by:Popular Today
81 - 100 of 2,040 photos
Item 1 of 3
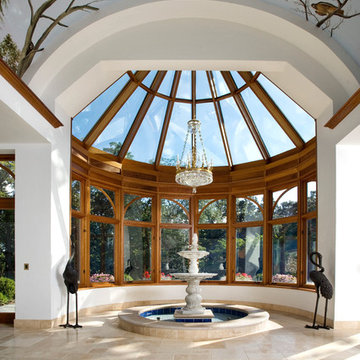
Request Free Quote
This amazing estate project has so many features it is quite difficult to list all of them. Set on 150 Acres, this sprawling project features an Indoor Oval Pool that connects to an outdoor swimming pool with a 65'0" lap lane. The pools are connected by a moveable swimming pool door that actuates with the turn of a key. The indoor pool house also features an indoor spa and baby pool, and is crowned at one end by a custom Oyster Shell. The Indoor sauna is connected to both main pool sections, and is accessible from the outdoor pool underneath the swim-up grotto and waterfall. The 25'0" vanishind edge is complemented by the hand-made ceramic tiles and fire features on the outdoor pools. Outdoor baby pool and spa complete the vessel count. Photos by Outvision Photography
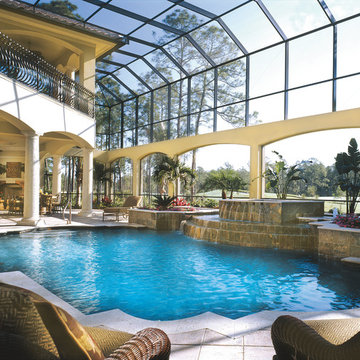
The Sater Design Collection's luxury, Italian home plan "Casa Bellisima" (Plan #6935). saterdesign.com
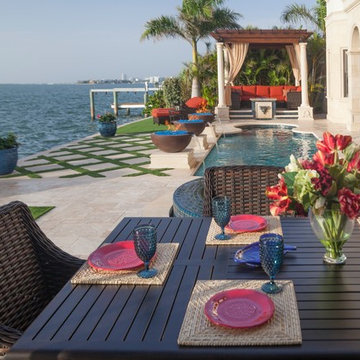
DINE. DIVE AND DAY DREAM
The secret to the success of this outdoor space is the professional planning for the limited space. Areas for dining, swimming, lounging and conversation were all incorporated into the unique and elegant oceanfront outdoor space
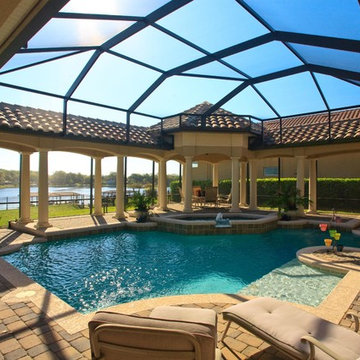
Breathtaking custom pool home with awesome views of the lake. Relaxation at its pinnacle. This patio/lanai space was designed to impress and invite. The custom shaped pool and spa are enclosed in a courtyard style layout feature brick pavers around the pool, Doric columns support the walkway and offer a Mediterranean and Romanesque feel.
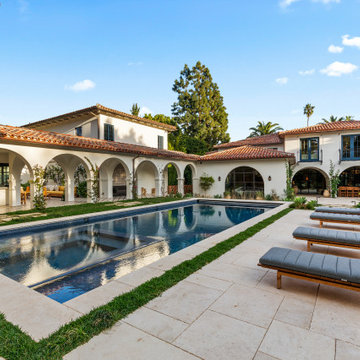
An expansion, remodel, and reorganization of space to an older Spanish home in Los Angeles
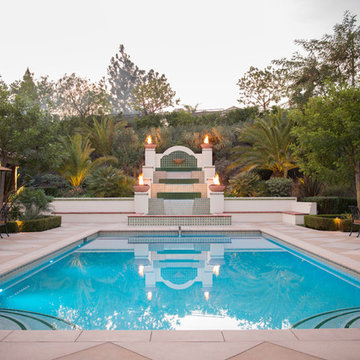
As you move onto the pool deck made of sand finished colored concrete, sawcut and stained in a diamond pattern the formal rectangular pool and fountain become the focus. The pool deck has smooth stucco benches on four sides and symmetrical side pop-out lounge and table areas for poolside relaxation and fun.
The pool has poured-in-place colored concrete coping and a runnel from the spa. Hand painted porcelain tile lines the waterline and white Pebble-Sheen plaster finishes the pool. Three colored L.E.D. pool lights give the owner hundreds of colors to choose from. Designing beautifully shaped steps in pools is one of my passion. Beautifully shaped step cast wonderful shadow patterns and give elegance to the design.
Ahead is a raised spa with a Mexican Tile facade, Terra-cotta coping and our signature 'Tile Ledge' detail. Hand-painted tile also lines the waterline and raised water feature wall. A 'Sheer Decent' waterfall sheets into the spa, giving the illusion that the fountain is part of the spas re-circulation. The spa is also lit with colored L.E.D. lights. (The spa and fountain are completely separate systems, both filtered and lit.)
The focal point, the Grand Fountain with Grand Effects Fire Bowls are the yards feature. Every tier of the fountain has a different, but complimentary hand-painted Mexican and/or porcelain tile.
Photographer: Riley Jamison
Realtor: Tim Freund,
website: tim@1000oaksrealestate.com
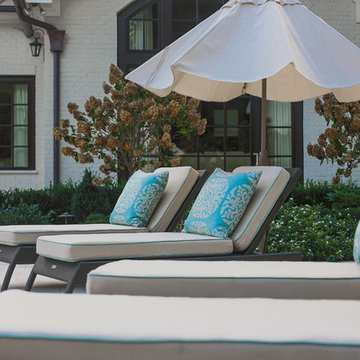
Designed by Melodie Durham of Durham Designs & Consulting, LLC.
Photo by Livengood Photographs [www.livengoodphotographs.com/design].
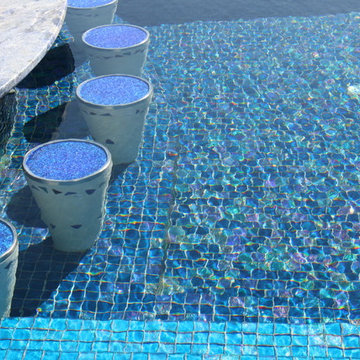
Pool swim up bar with Lightstreams Glass Tiles & Custom glass LED illuminated seats
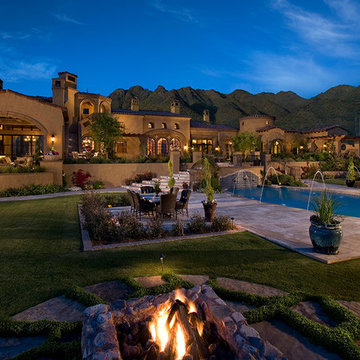
This stunning backyard has a gorgeous covered patio, pool and spa, and fire pit.
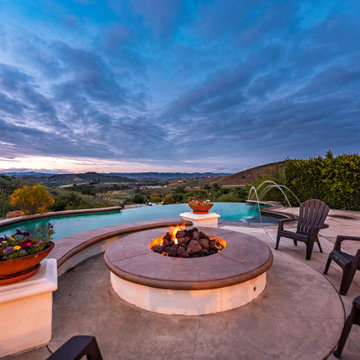
Nestled at the top of the prestigious Enclave neighborhood established in 2006, this privately gated and architecturally rich Hacienda estate lacks nothing. Situated at the end of a cul-de-sac on nearly 4 acres and with approx 5,000 sqft of single story luxurious living, the estate boasts a Cabernet vineyard of 120+/- vines and manicured grounds.
Stroll to the top of what feels like your own private mountain and relax on the Koi pond deck, sink golf balls on the putting green, and soak in the sweeping vistas from the pergola. Stunning views of mountains, farms, cafe lights, an orchard of 43 mature fruit trees, 4 avocado trees, a large self-sustainable vegetable/herb garden and lush lawns. This is the entertainer’s estate you have dreamed of but could never find.
The newer infinity edge saltwater oversized pool/spa features PebbleTek surfaces, a custom waterfall, rock slide, dreamy deck jets, beach entry, and baja shelf –-all strategically positioned to capture the extensive views of the distant mountain ranges (at times snow-capped). A sleek cabana is flanked by Mediterranean columns, vaulted ceilings, stone fireplace & hearth, plus an outdoor spa-like bathroom w/travertine floors, frameless glass walkin shower + dual sinks.
Cook like a pro in the fully equipped outdoor kitchen featuring 3 granite islands consisting of a new built in gas BBQ grill, two outdoor sinks, gas cooktop, fridge, & service island w/patio bar.
Inside you will enjoy your chef’s kitchen with the GE Monogram 6 burner cooktop + grill, GE Mono dual ovens, newer SubZero Built-in Refrigeration system, substantial granite island w/seating, and endless views from all windows. Enjoy the luxury of a Butler’s Pantry plus an oversized walkin pantry, ideal for staying stocked and organized w/everyday essentials + entertainer’s supplies.
Inviting full size granite-clad wet bar is open to family room w/fireplace as well as the kitchen area with eat-in dining. An intentional front Parlor room is utilized as the perfect Piano Lounge, ideal for entertaining guests as they enter or as they enjoy a meal in the adjacent Dining Room. Efficiency at its finest! A mudroom hallway & workhorse laundry rm w/hookups for 2 washer/dryer sets. Dualpane windows, newer AC w/new ductwork, newer paint, plumbed for central vac, and security camera sys.
With plenty of natural light & mountain views, the master bed/bath rivals the amenities of any day spa. Marble clad finishes, include walkin frameless glass shower w/multi-showerheads + bench. Two walkin closets, soaking tub, W/C, and segregated dual sinks w/custom seated vanity. Total of 3 bedrooms in west wing + 2 bedrooms in east wing. Ensuite bathrooms & walkin closets in nearly each bedroom! Floorplan suitable for multi-generational living and/or caretaker quarters. Wheelchair accessible/RV Access + hookups. Park 10+ cars on paver driveway! 4 car direct & finished garage!
Ready for recreation in the comfort of your own home? Built in trampoline, sandpit + playset w/turf. Zoned for Horses w/equestrian trails, hiking in backyard, room for volleyball, basketball, soccer, and more. In addition to the putting green, property is located near Sunset Hills, WoodRanch & Moorpark Country Club Golf Courses. Near Presidential Library, Underwood Farms, beaches & easy FWY access. Ideally located near: 47mi to LAX, 6mi to Westlake Village, 5mi to T.O. Mall. Find peace and tranquility at 5018 Read Rd: Where the outdoor & indoor spaces feel more like a sanctuary and less like the outside world.
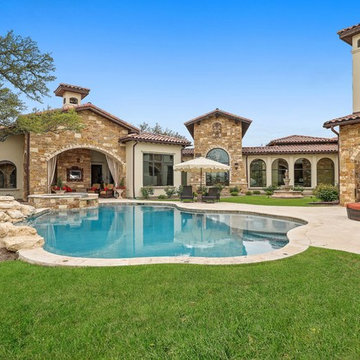
Tuscan Mediterranean Villa locate it in Cordillera Ranch in a 14 acre lot, house designed by OSCAR E FLORES DESIGN STUDIO builder by TODD GLOWKA BUILDERS
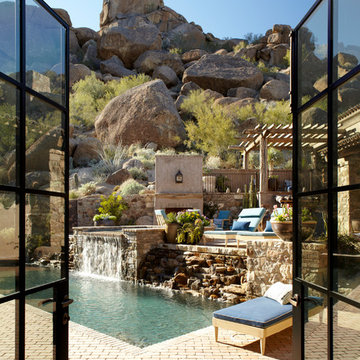
Private residence designed by Jana Parker Lee for Wiseman & Gale Interiors. Photography by Laura Moss.
Mediterranean Pool Design Ideas
5
