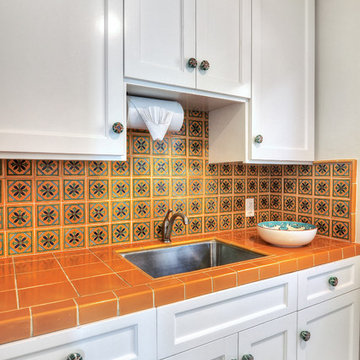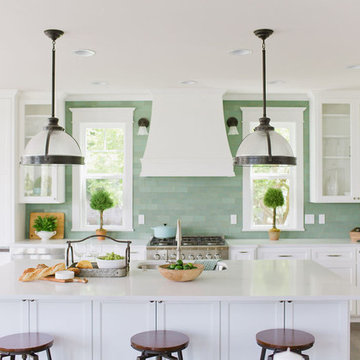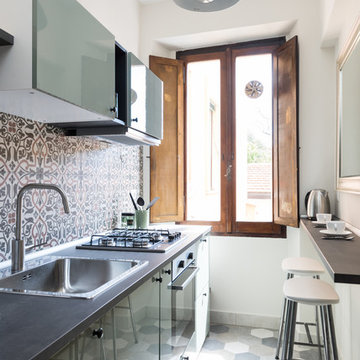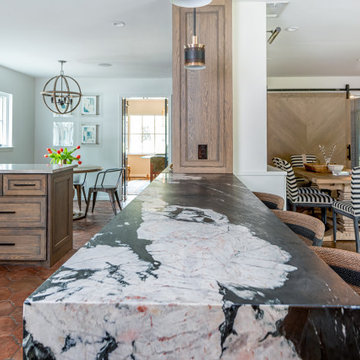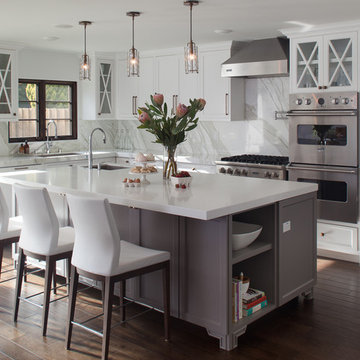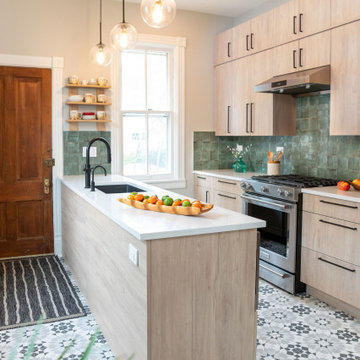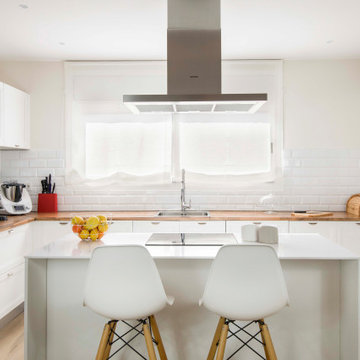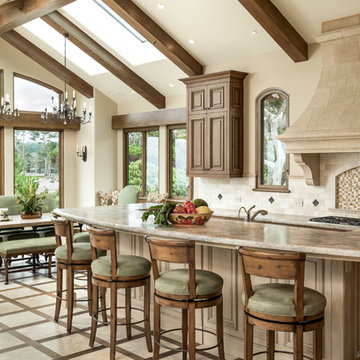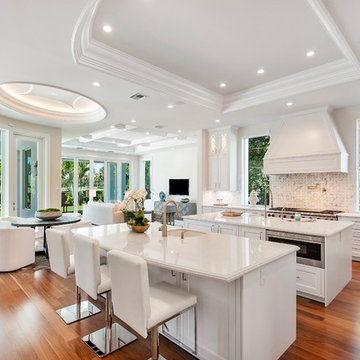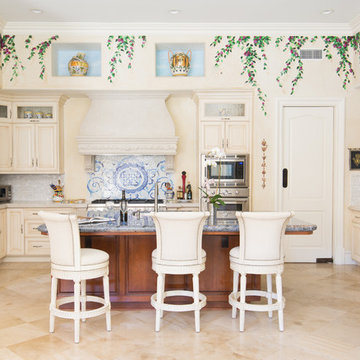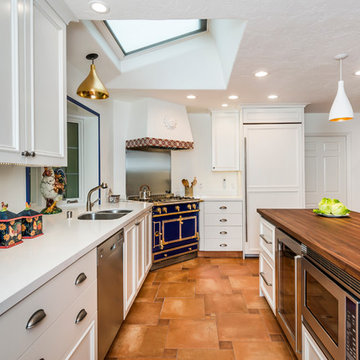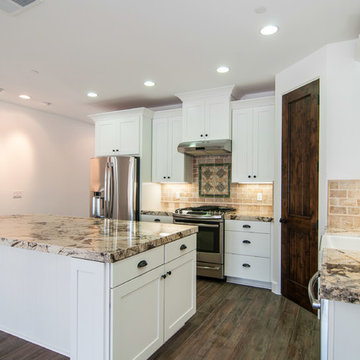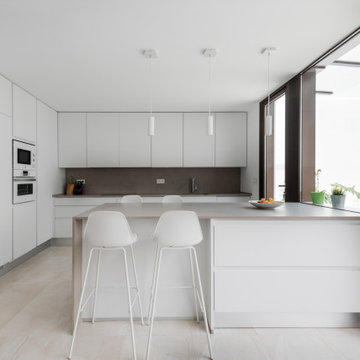Mediterranean White Kitchen Design Ideas
Refine by:
Budget
Sort by:Popular Today
161 - 180 of 4,256 photos
Item 1 of 3
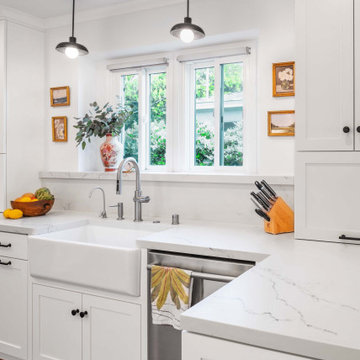
Sato Architects was hired to update the kitchen, utility room, and existing bathrooms in this 1930s Spanish bungalow. The existing spaces were closed in, and the finishes felt dark and bulky. We reconfigured the spaces to maximize efficiency and feel bigger without actually adding any square footage. Aesthetically, we focused on clean lines and finishes, with just the right details to accent the charm of the existing 1930s style of the home. This project was a second phase to the Modern Charm Spanish Primary Suite Addition.
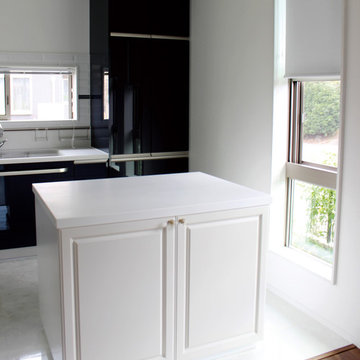
作業台として、収納スペースとして大活躍のホワイトのアイランドカウンターを製作させていただきました。後ろに見える濃色鏡面のキッチンとのコントラストをつけた、オールホワイトのアイランドカウンター。ダイニング側には、両開きの収納スペース。キッチン側は、開閉しやすいスライド引出しと大きなものを入れられる片開きの収納。リビング側とダイニング側で取手のデザインを変えました。可愛らしい見た目と、使いやすさどちらも重視したアイランドカウンターになりました。
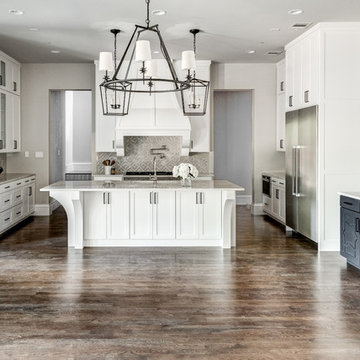
Spanish meets modern in this Dallas spec home. A unique carved paneled front door sets the tone for this well blended home. Mixing the two architectural styles kept this home current but filled with character and charm.
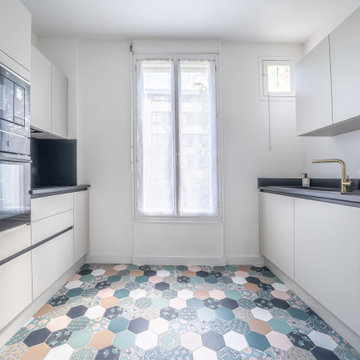
La salle de bain a pour thème la couleur verte, avec des carreaux assortis dans différentes nuances de vert. Le blanc est également présent dans la pièce, grâce aux meubles de salle de bain, la vasque et la baignoire. La robinetterie dorée ajoute une touche de luxueuse à la salle de bain, en contraste avec le vert et le blanc.
Le sol coloré de la cuisine donne vie à la cuisine blanche, avec le plan de travail noir. Le contraste entre le sol et la cuisine apporte de l'énergie à la pièce avec une base neutre et facile à assortir avec différents éléments de décoration.
Le bureau incrusté dans l'unité de rangement de la pièce créé un espace de travail épuré et organisé. Cette disposition permet d'optimiser l'espace dans la pièce.
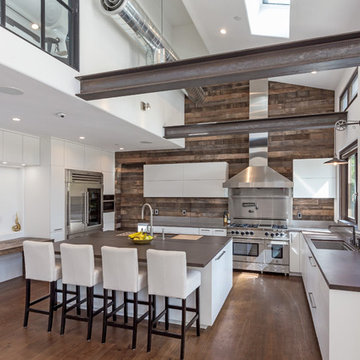
Our latest new residential project in Los Altos, where exposed metal and wooden beams play a dramatic warm contrast with the rest of the white interior and open floor elements of this luxury rustic home.
Architect: M Designs Architects - Malika Junaid
Contractor: MB Construction - Ben Macias
Interior Design: M Designs Architects - Malika Junaid
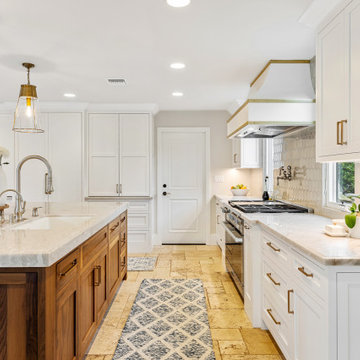
This home had a kitchen that wasn’t meeting the family’s needs, nor did it fit with the coastal Mediterranean theme throughout the rest of the house. The goals for this remodel were to create more storage space and add natural light. The biggest item on the wish list was a larger kitchen island that could fit a family of four. They also wished for the backyard to transform from an unsightly mess that the clients rarely used to a beautiful oasis with function and style.
One design challenge was incorporating the client’s desire for a white kitchen with the warm tones of the travertine flooring. The rich walnut tone in the island cabinetry helped to tie in the tile flooring. This added contrast, warmth, and cohesiveness to the overall design and complemented the transitional coastal theme in the adjacent spaces. Rooms alight with sunshine, sheathed in soft, watery hues are indicative of coastal decorating. A few essential style elements will conjure the coastal look with its casual beach attitude and renewing seaside energy, even if the shoreline is only in your mind's eye.
By adding two new windows, all-white cabinets, and light quartzite countertops, the kitchen is now open and bright. Brass accents on the hood, cabinet hardware and pendant lighting added warmth to the design. Blue accent rugs and chairs complete the vision, complementing the subtle grey ceramic backsplash and coastal blues in the living and dining rooms. Finally, the added sliding doors lead to the best part of the home: the dreamy outdoor oasis!
Every day is a vacation in this Mediterranean-style backyard paradise. The outdoor living space emphasizes the natural beauty of the surrounding area while offering all of the advantages and comfort of indoor amenities.
The swimming pool received a significant makeover that turned this backyard space into one that the whole family will enjoy. JRP changed out the stones and tiles, bringing a new life to it. The overall look of the backyard went from hazardous to harmonious. After finishing the pool, a custom gazebo was built for the perfect spot to relax day or night.
It’s an entertainer’s dream to have a gorgeous pool and an outdoor kitchen. This kitchen includes stainless-steel appliances, a custom beverage fridge, and a wood-burning fireplace. Whether you want to entertain or relax with a good book, this coastal Mediterranean-style outdoor living remodel has you covered.
Photographer: Andrew - OpenHouse VC
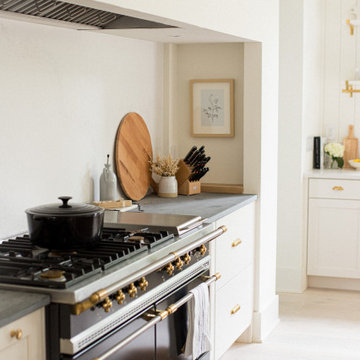
a California Casual kitchen with lots of natural light, natural elements and a statement range.
Mediterranean White Kitchen Design Ideas
9
