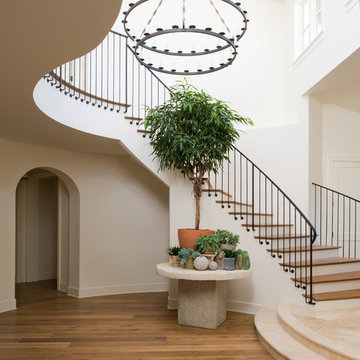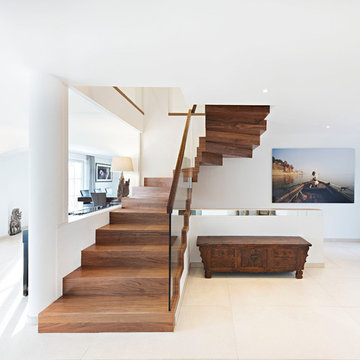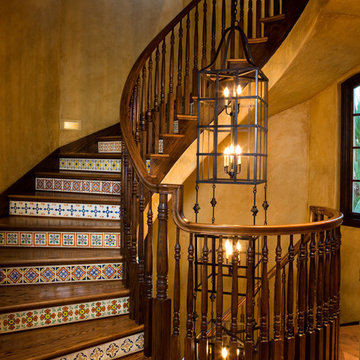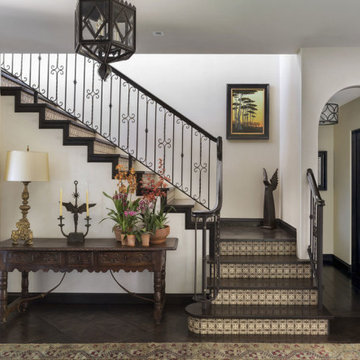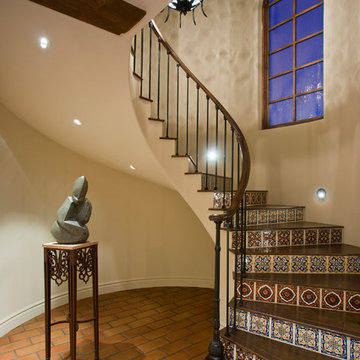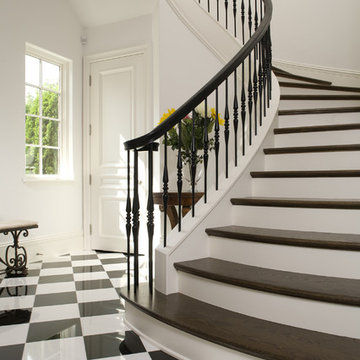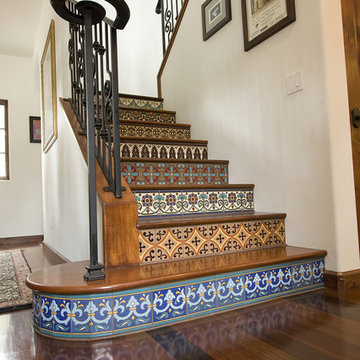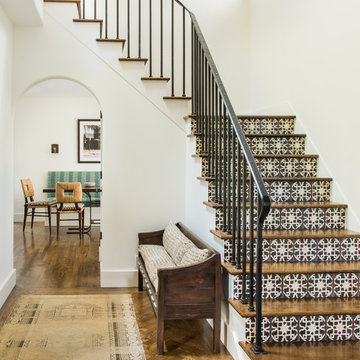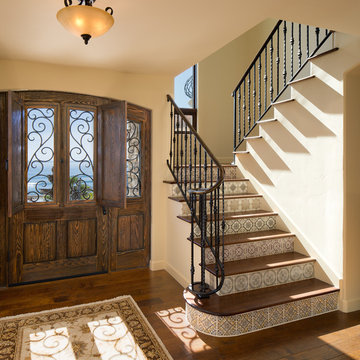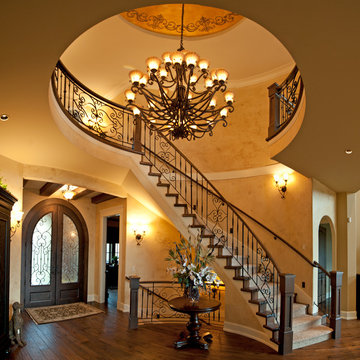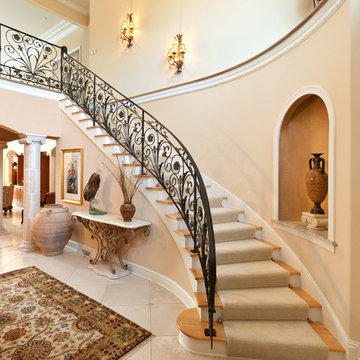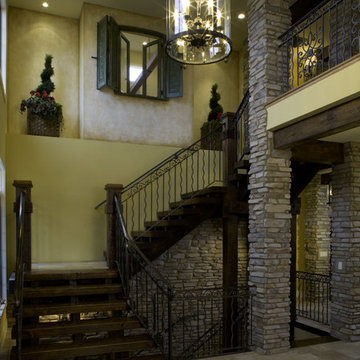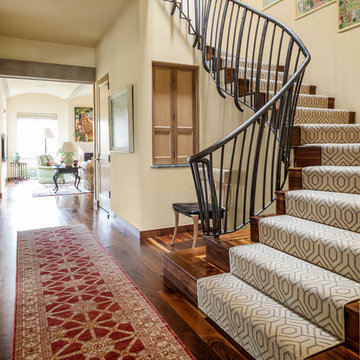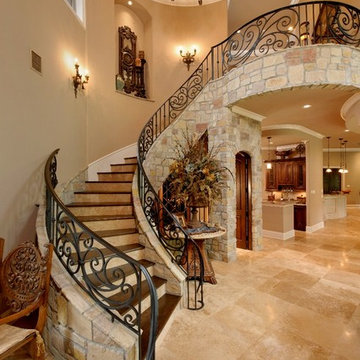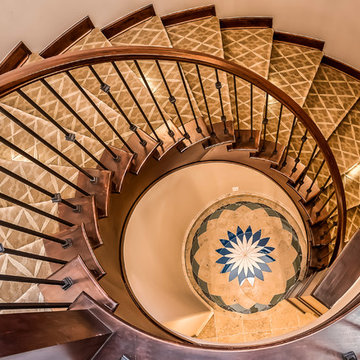Mediterranean Wood Staircase Design Ideas
Refine by:
Budget
Sort by:Popular Today
121 - 140 of 1,641 photos
Item 1 of 3
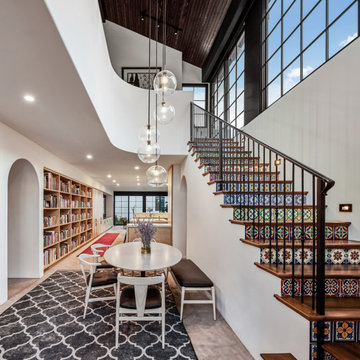
Stair to reading room mezzanine above with dining room open to kitchen, living room and yard at rear

Conceptually the Clark Street remodel began with an idea of creating a new entry. The existing home foyer was non-existent and cramped with the back of the stair abutting the front door. By defining an exterior point of entry and creating a radius interior stair, the home instantly opens up and becomes more inviting. From there, further connections to the exterior were made through large sliding doors and a redesigned exterior deck. Taking advantage of the cool coastal climate, this connection to the exterior is natural and seamless
Photos by Zack Benson
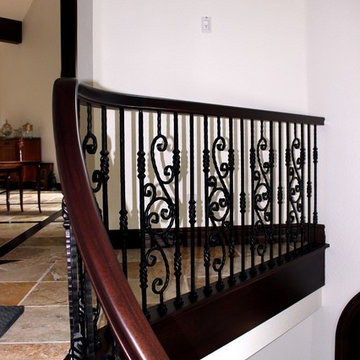
This impressive wrought iron & curved mahogany staircase makes for a magnificent first impression upon entering the front door of this Sanibel Island home.
Wrought iron balustrade, mahogany treads, risers, skirt & handrail complete with a volute.
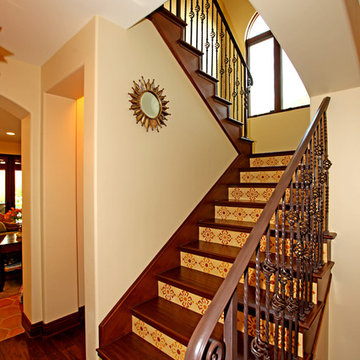
Influenced by traditional Spanish architecture, the use of time-honored materials such as wrought iron, clay pavers and roof tiles, colorful hand-painted ceramic tiles, and rustic wood details give this home its unique character. The spectacular ocean views are captured from decks and balconies, while the basement houses a media room, wine cellar, and guest rooms. The plan allows one to circulate effortlessly from space to space with portals or arched openings rather than doors as the transition between rooms.
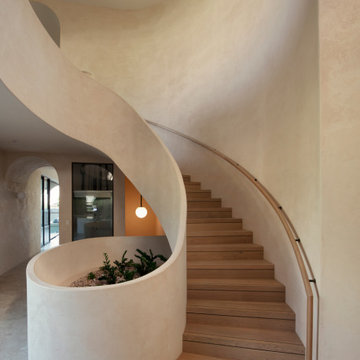
A powerful and sculptural form – Paddington Terrace is the result of advanced craftsmanship and intricate contemporary design. This curving stair is a combination of extraordinary features: Venetian plaster dwarf walls, and continuous wall rail in Oak, complete with LED lighting in the rebated underneath the rail.
Mediterranean Wood Staircase Design Ideas
7
