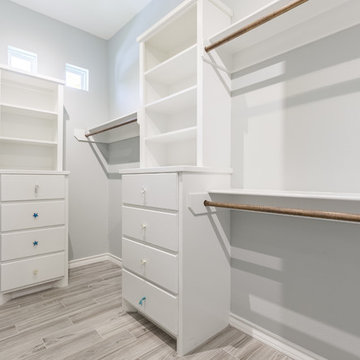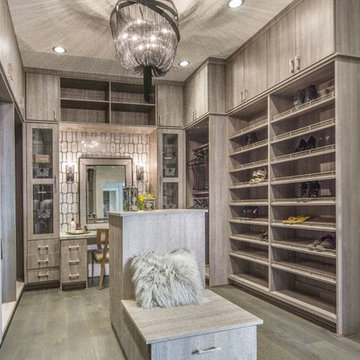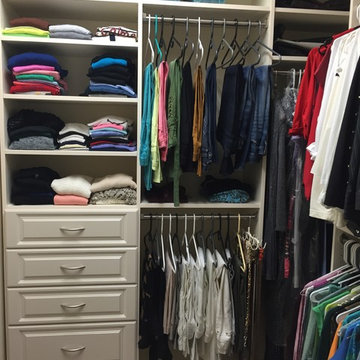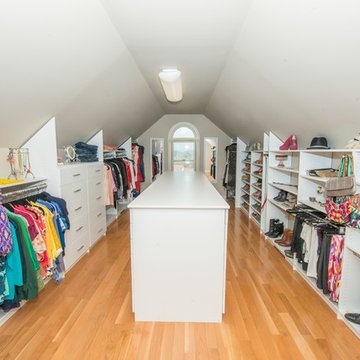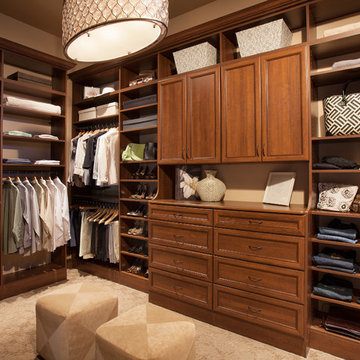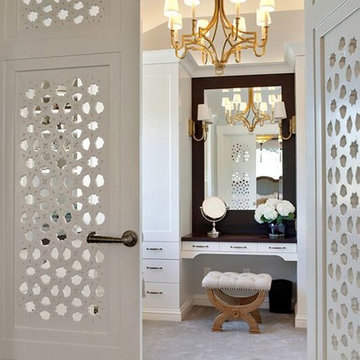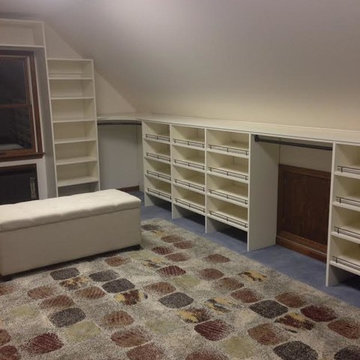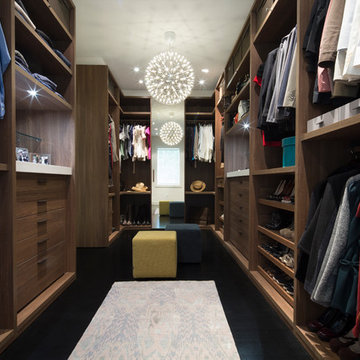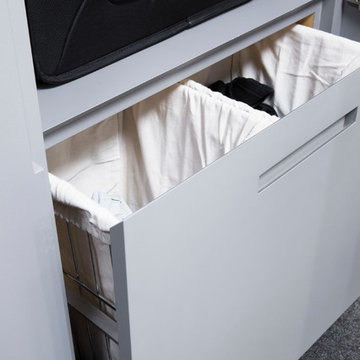Men's and Gender-neutral Storage and Wardrobe Design Ideas
Refine by:
Budget
Sort by:Popular Today
101 - 120 of 36,408 photos
Item 1 of 3
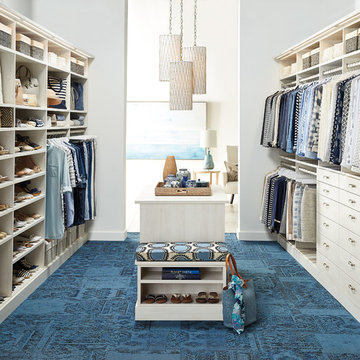
TCS Closets
Master closet in Aspen with smooth-front drawers, brushed nickel hardware, integrated lighting and island with bench.
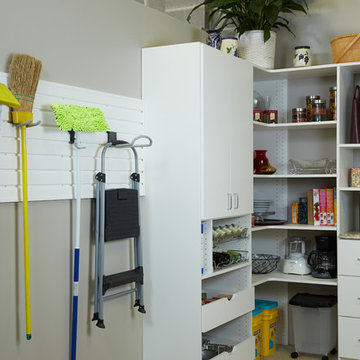
Create the Pantry of Your Dreams With Tailored Living Storage Solutions- Grandma's pantry may have been walls of shelves, but today you have more storage options to create the perfect pantry. Enclosed cabinets hide clutter and Slatwall storage systems maximize wall space.
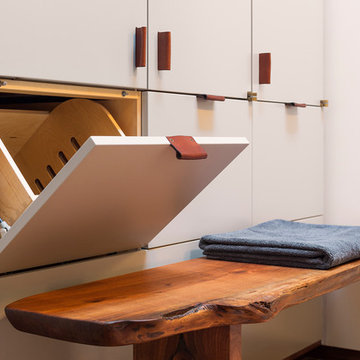
In Manhattan’s landmarked Tribeca North, the top floor and roof of an 1884 warehouse are reconceived as a warm and welcoming residence with a fluid connection to the outdoor environment. A relocated mezzanine features a sunken court yard with a retractable glass roof and connects to the new green roof garden above. Embracing the building’s industrial past, a visual discourse between new and old is devised through insertions of modern materials along with restored or reclaimed materials.
Photography: Albert Vecerka-Esto
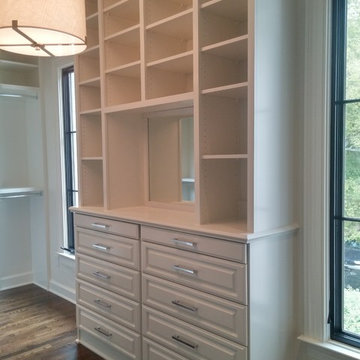
Custom closet in a painted maple veneer with face frames, crown molding, and custom raised panel faces. Both closets included a mirrored countertop with pendent lighting.

This master walk-in closet was completed in antique white with lots shelving, hanging space and pullout laundry hampers to accompany the washer and dryer incorporated into the space for this busy mom. A large island with raised panel drawer fronts and oil rubbed bronze hardware was designed for laundry time in mind. This picture was taken before the island counter top was installed.
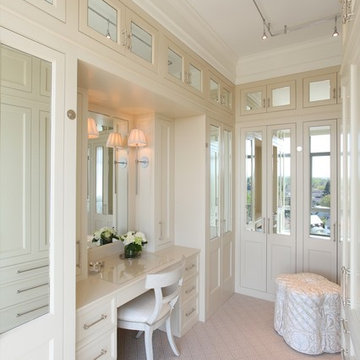
Custom designed closets for the master bedroom dressing area.
Photography: Marc Anthony Studios
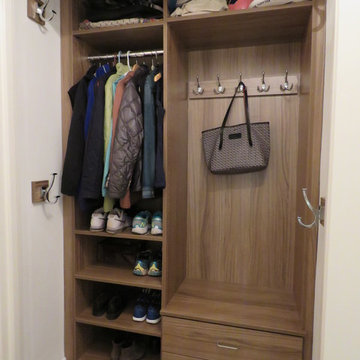
Mudroom Behind Closed Doors, A closet/mudroom where it is easy for everyone in the family to hang and store their items, doors close and it is all nicely hidden away!
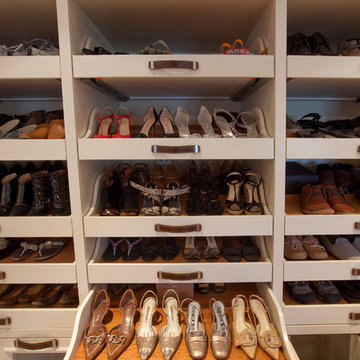
A custom master suite with lots of storage, pull out shoe shelves and handbag display areas.
Woodmeister Master Builders
Peter Vanderwarker photography
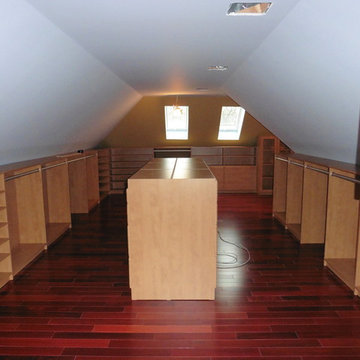
There's also room for tall hanging clothes where the ceiling height in the attic allows it.
Men's and Gender-neutral Storage and Wardrobe Design Ideas
6
