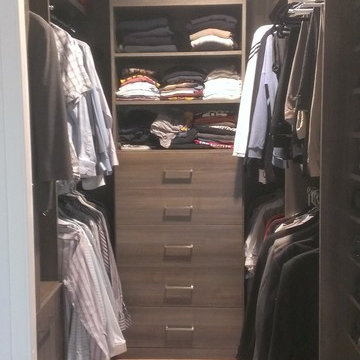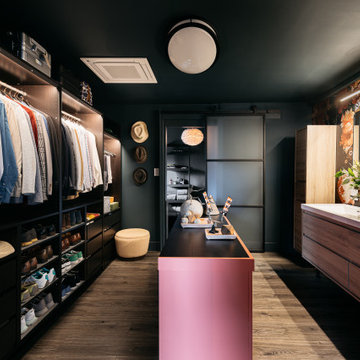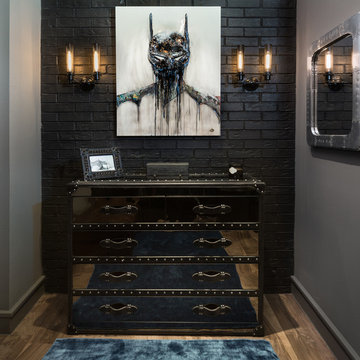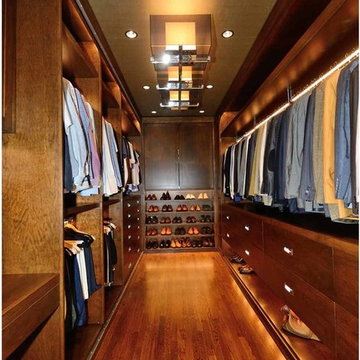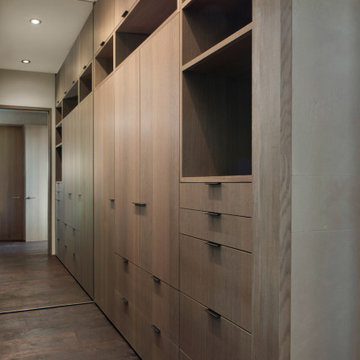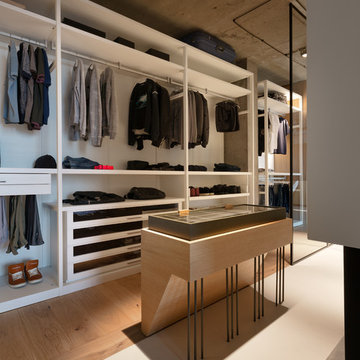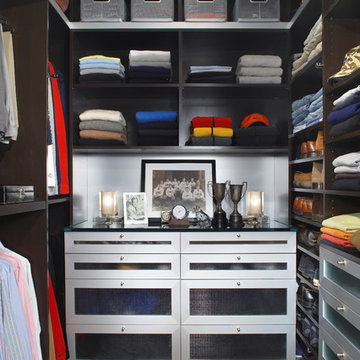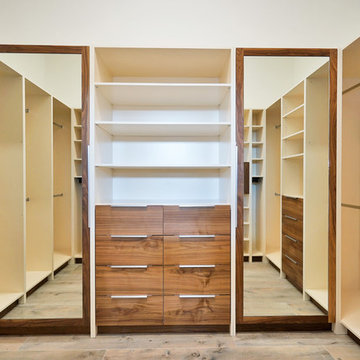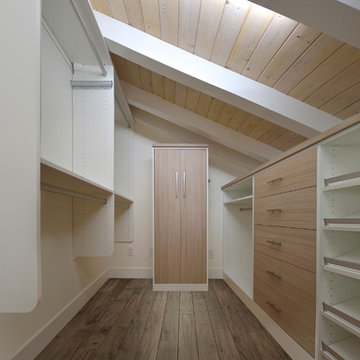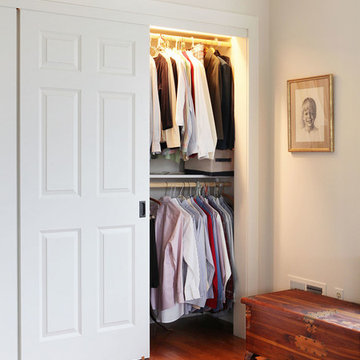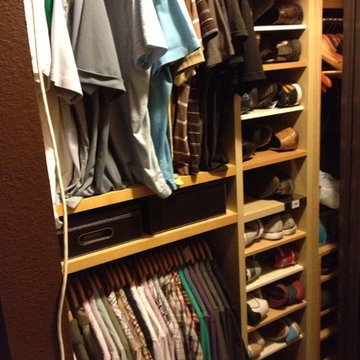Men's Storage and Wardrobe Design Ideas with Brown Floor
Refine by:
Budget
Sort by:Popular Today
41 - 60 of 444 photos
Item 1 of 3
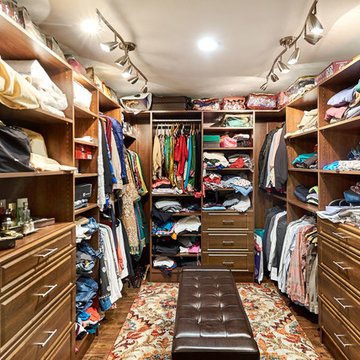
The removal of the pool, fireplace and bonus room allowed opportunity for the home to add 674 SFT to their existing 1855 SFT home. This created room for an expanded master bedroom with a study nook,spacious walk in wardrobe and large master bathroom.It also for a new patio with better access from the living as well as master suite.
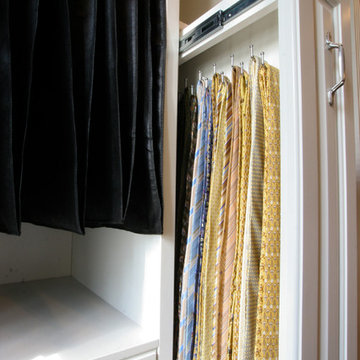
Designed by Jerry Ostertag, this custom-painted master closet is part of a whole-house renovation by Wilkinson Builders of Louisville, KY. The center island features opposing drawer stacks with raised panel faces on solid wood drawers with dove-tailed joints. Additional features include vertical, pull-out tie storage and extra deep moulding.
Closet Design: Jerry Ostertag
Photography: Tim Conaway
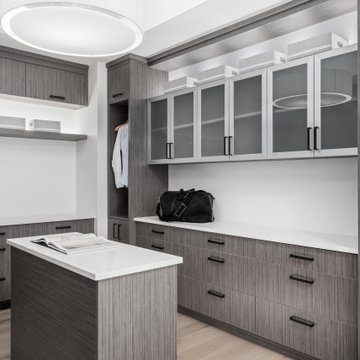
New build dreams always require a clear design vision and this 3,650 sf home exemplifies that. Our clients desired a stylish, modern aesthetic with timeless elements to create balance throughout their home. With our clients intention in mind, we achieved an open concept floor plan complimented by an eye-catching open riser staircase. Custom designed features are showcased throughout, combined with glass and stone elements, subtle wood tones, and hand selected finishes.
The entire home was designed with purpose and styled with carefully curated furnishings and decor that ties these complimenting elements together to achieve the end goal. At Avid Interior Design, our goal is to always take a highly conscious, detailed approach with our clients. With that focus for our Altadore project, we were able to create the desirable balance between timeless and modern, to make one more dream come true.
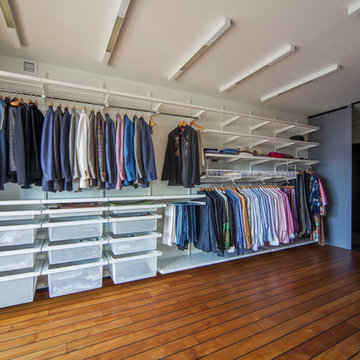
Гардеробная комната для молодого мужчины - порядок "в танковых войсках"! Все развешено по цвету, с утра несложно выбрать рубашку "по настроению", вдобавок все проветривается)
Справа видно выгороженную постирочную с сушилкой.
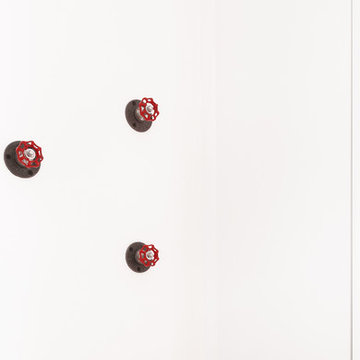
Patères faites en brides et robinet de plomberie, dans un style résolument industriel pour cette entrée blanche ! Le rouge rappelle la descente d'escalier.
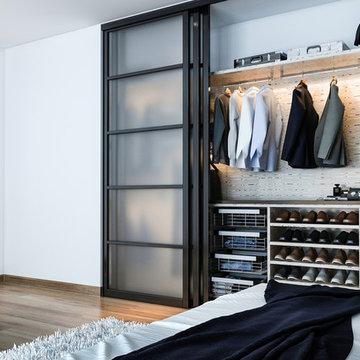
Whether your closets are walk-ins, reach-ins or dressing rooms – or if you are looking for more space, better organization or even your own boutique – we have the vision and creativity to make it happen.
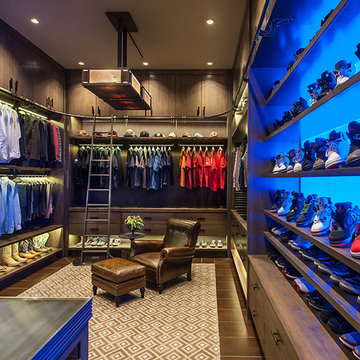
This gentleman's closet showcases customized lighted hanging space with fabric panels behind the clothing, a lighted wall to display an extensive shoe collection and storage for all other items ranging from watches to belts.
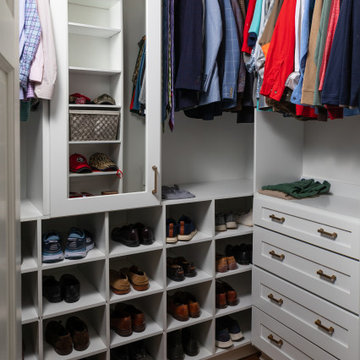
Custom Closets for His and Hers with Accent Mirror Doors and organization for Shirts, Pants, Shoes, Hats, and Bags. Tons of maximized Storage. White Shaker Panel Doors with Champagne Gold Hardware
Men's Storage and Wardrobe Design Ideas with Brown Floor
3
