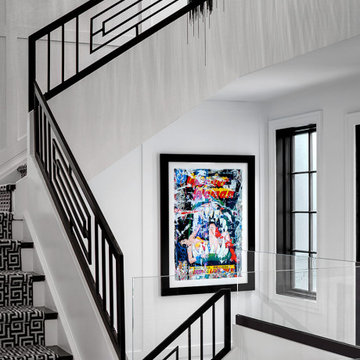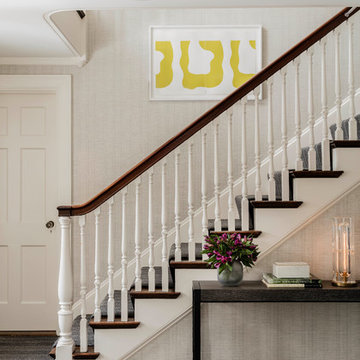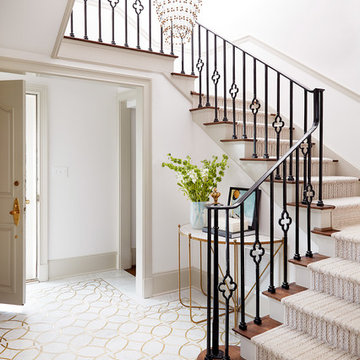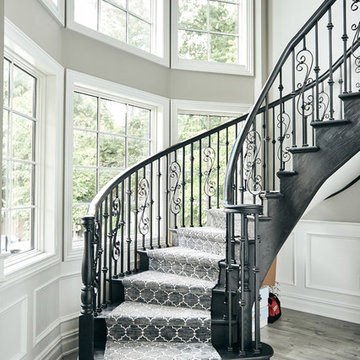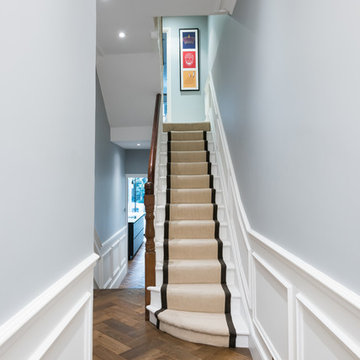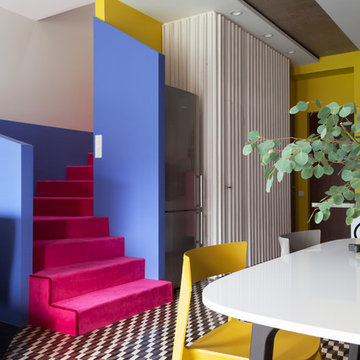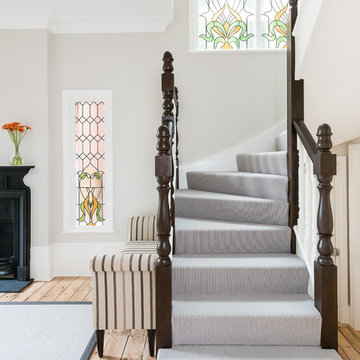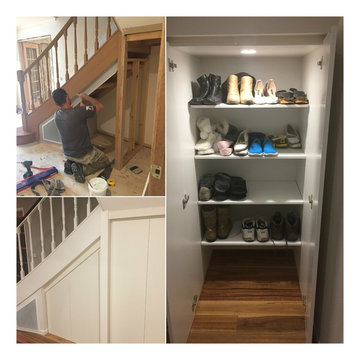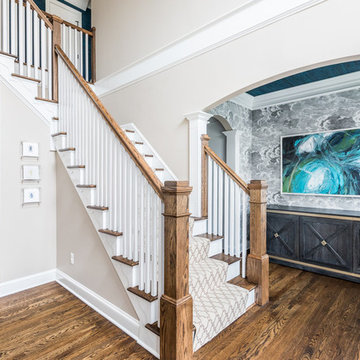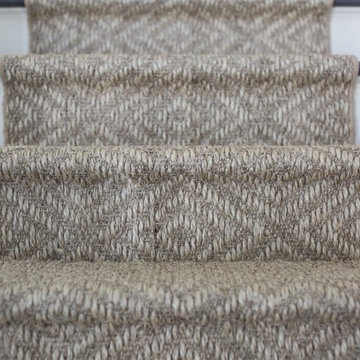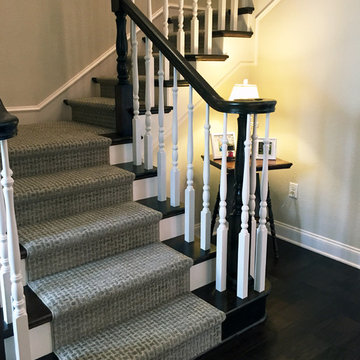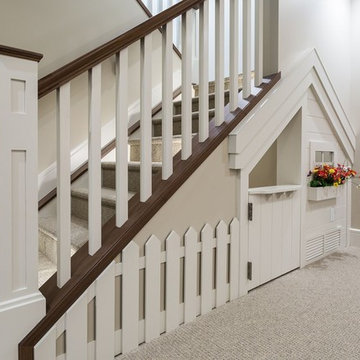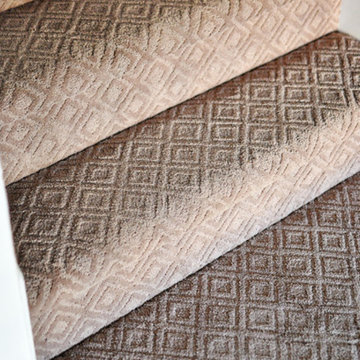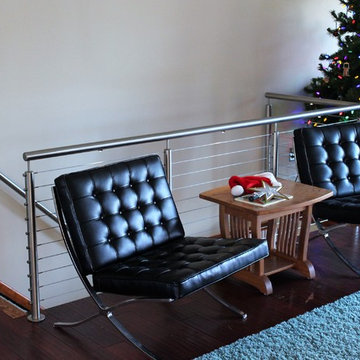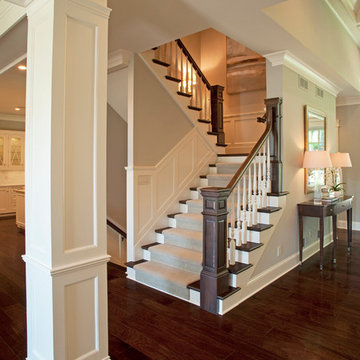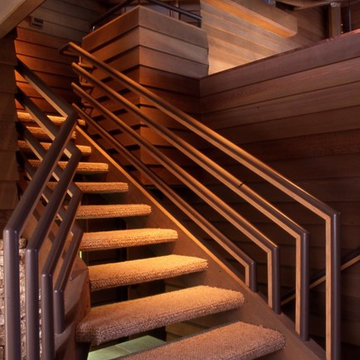Metal and Carpeted Staircase Design Ideas
Refine by:
Budget
Sort by:Popular Today
61 - 80 of 15,669 photos
Item 1 of 3
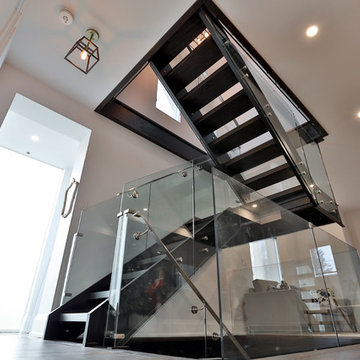
This bungalow was completely renovated with a 2nd storey addition and a fully finished basement with 9 ft. ceilings. The main floor also has 9 ft. ceilings with a centrally located kitchen, with dining room and family room on either side. The home has a magnificent steel and glass centrally located stairs, with open treads providing a level of sophistication and openness to the home. Light was very important and was achieved with large windows and light wells for the basement bedrooms, large 12 ft. 4-panel patio doors on the main floor, and large windows and skylights in every room on the 2nd floor. The exterior style of the home was designed to complement the neighborhood and finished with Maibec and HardiePlank. The garage is roughed in and ready for a Tesla-charging station.
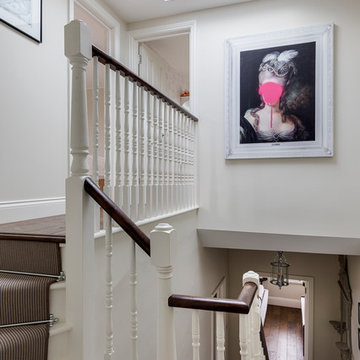
A large roof light over newly extended staircase leading to the converted loft area.
Photography by Chris Snook
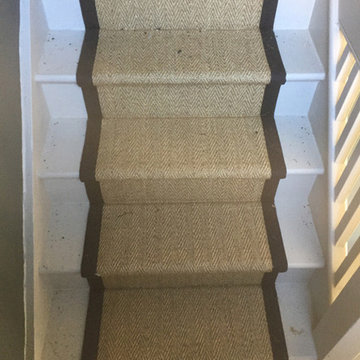
Client: Private Residence In West London
Brief: To supply & install herringbone carpet to stairs with black border
Metal and Carpeted Staircase Design Ideas
4
