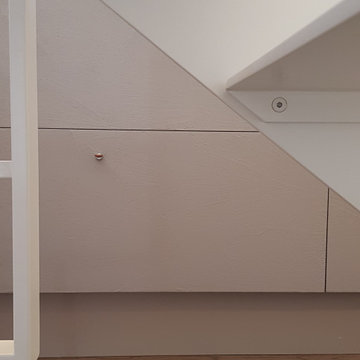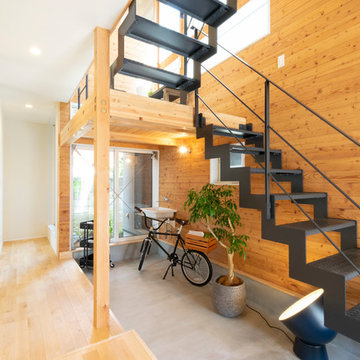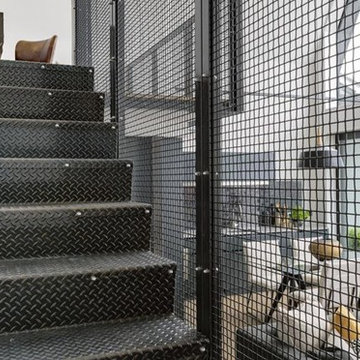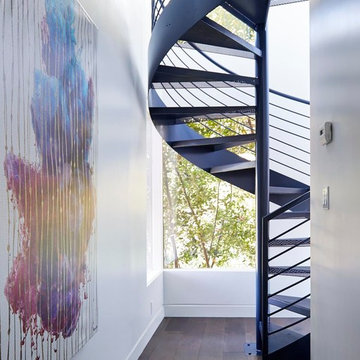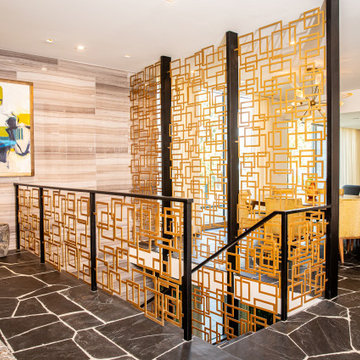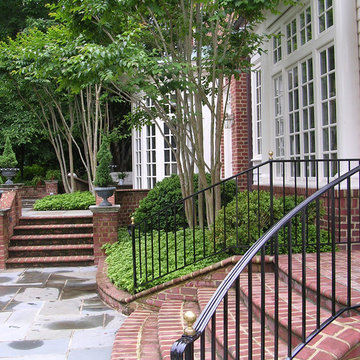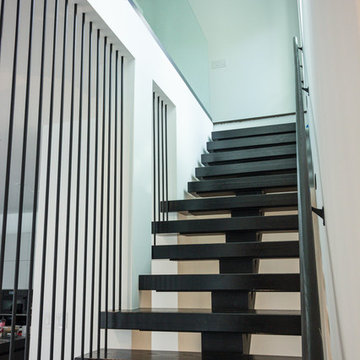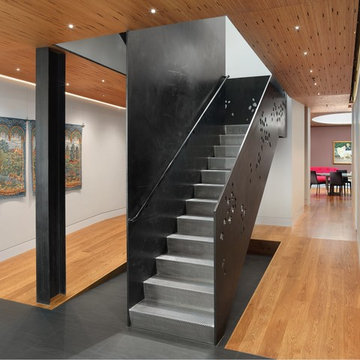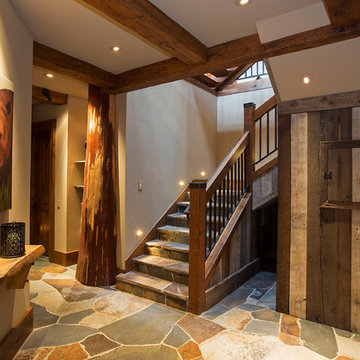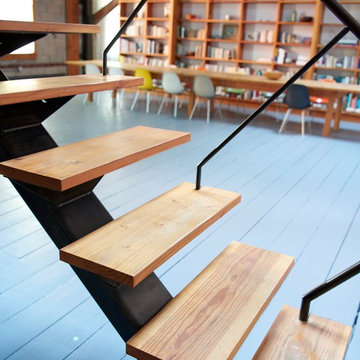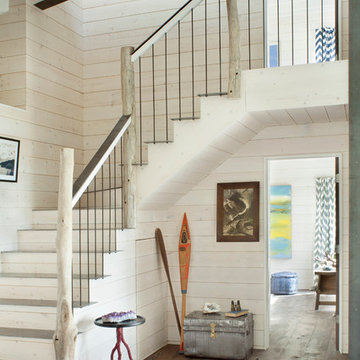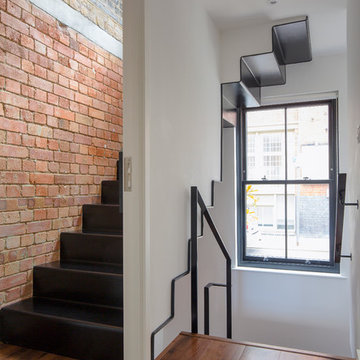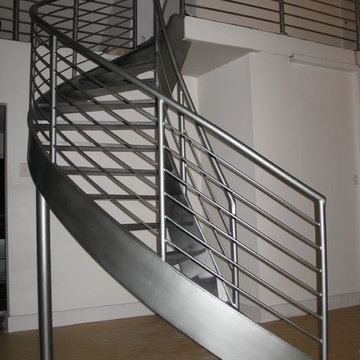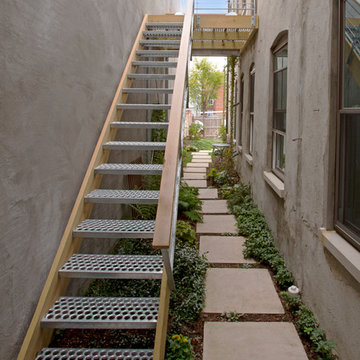Metal and Slate Staircase Design Ideas
Refine by:
Budget
Sort by:Popular Today
41 - 60 of 3,359 photos
Item 1 of 3

A modern form that plays on the space and features within this Coppin Street residence. Black steel treads and balustrade are complimented with a handmade European Oak handrail. Complete with a bold European Oak feature steps.
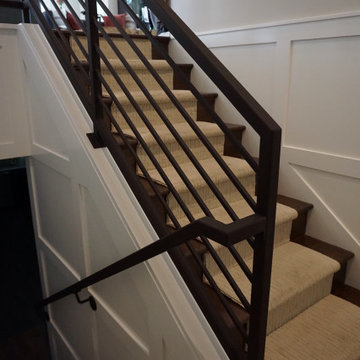
We specialize in stairways, railings, driveway gates, and fencing, and can fabricate any design or style based on a client’s request—regardless of size or complexity.
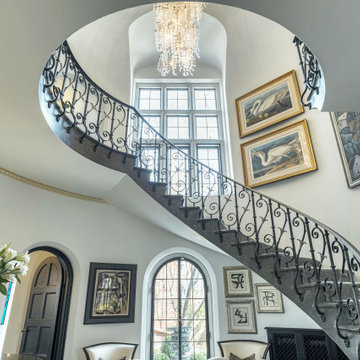
This beautifully renovated St. Louis home blends historic charm with modern elegance, creating a luxurious, welcoming space. Thoughtful design preserves its original architecture while adding contemporary sophistication.
The grand staircase, featuring a curved black iron railing, gracefully follows the terrazzo steps, perfectly matching the foyer's flooring. It exudes timeless elegance and luxurious charm.

This beautifully renovated St. Louis home blends historic charm with modern elegance, creating a luxurious, welcoming space. Thoughtful design preserves its original architecture while adding contemporary sophistication.
The grand staircase, featuring a curved black iron railing, gracefully follows the terrazzo steps, perfectly matching the foyer's flooring. It exudes timeless elegance and luxurious charm.
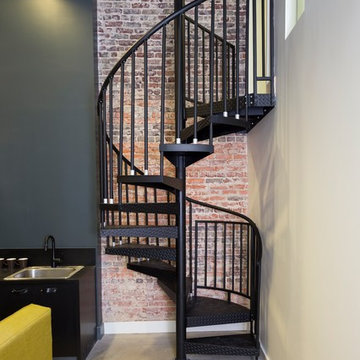
The homeowner chose an all steel spiral staircase to access his mezzanine office. It pops against the exposed brick wall.
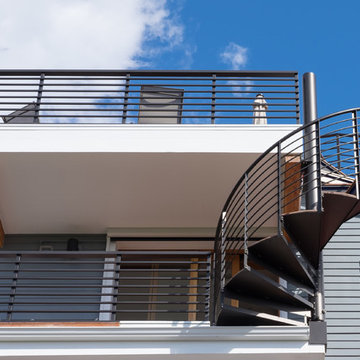
Situated on the west slope of Mt. Baker Ridge, this remodel takes a contemporary view on traditional elements to maximize space, lightness and spectacular views of downtown Seattle and Puget Sound. We were approached by Vertical Construction Group to help a client bring their 1906 craftsman into the 21st century. The original home had many redeeming qualities that were unfortunately compromised by an early 2000’s renovation. This left the new homeowners with awkward and unusable spaces. After studying numerous space plans and roofline modifications, we were able to create quality interior and exterior spaces that reflected our client’s needs and design sensibilities. The resulting master suite, living space, roof deck(s) and re-invented kitchen are great examples of a successful collaboration between homeowner and design and build teams.
Metal and Slate Staircase Design Ideas
3
