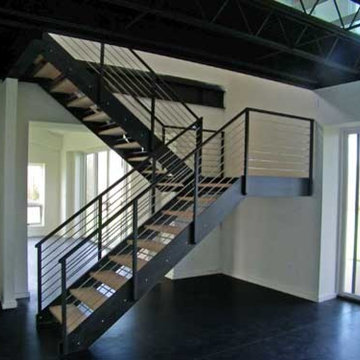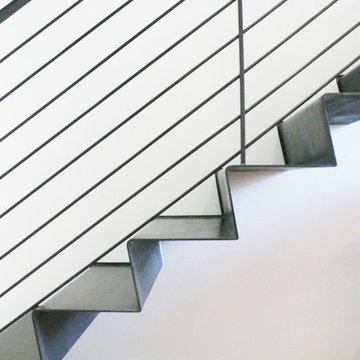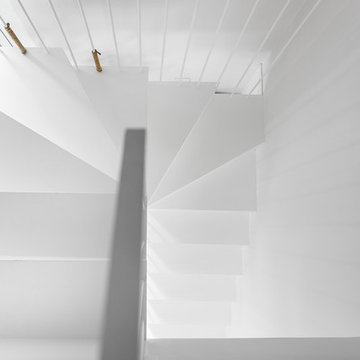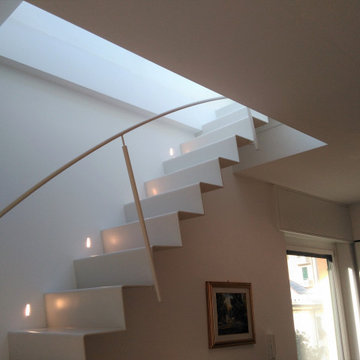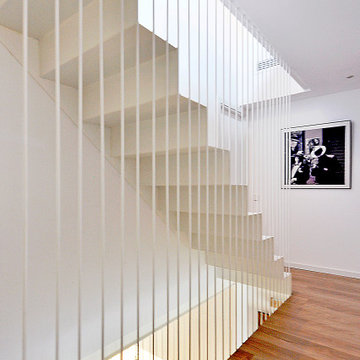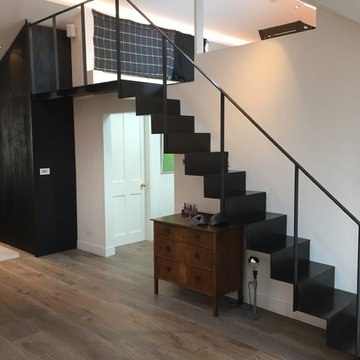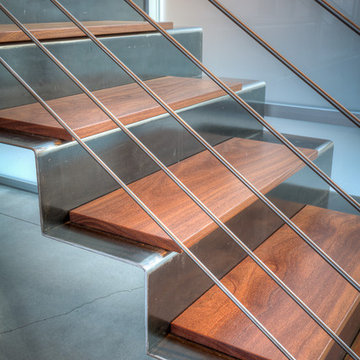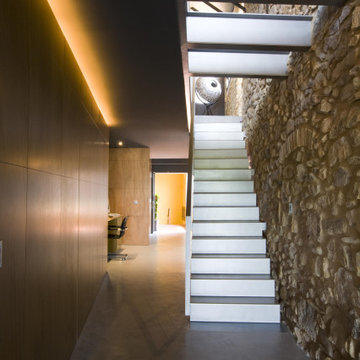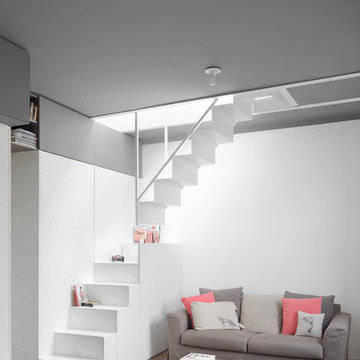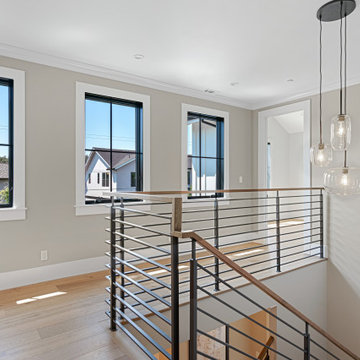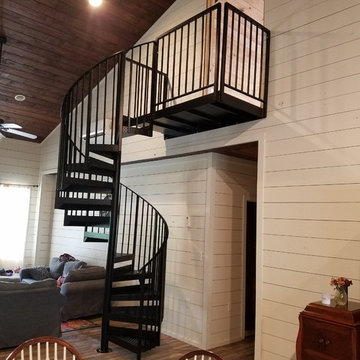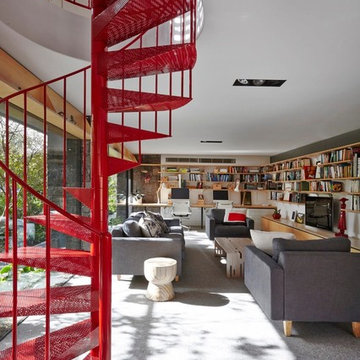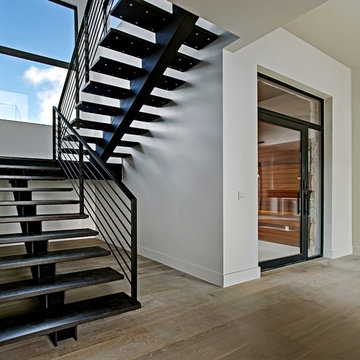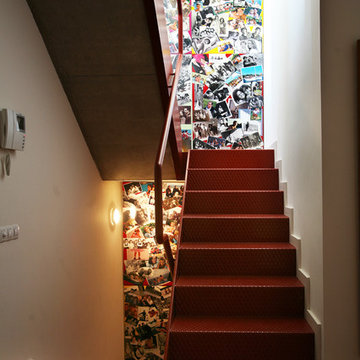Metal Staircase Design Ideas
Sort by:Popular Today
161 - 180 of 1,749 photos
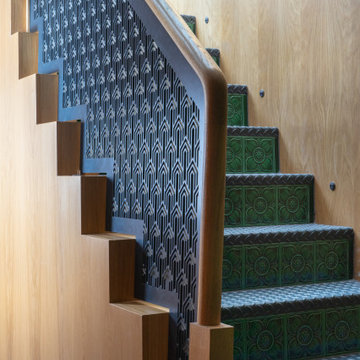
As they say the Devil is in the detail. This bespoke staircase has textured oak walls, laser cut grills on an Art Deco style, with Victorian style medium relief tiles and industrial threads that are light up in the evening automatically just work. Who would have said?
This is thanks to the planning stages where the plan comes together.
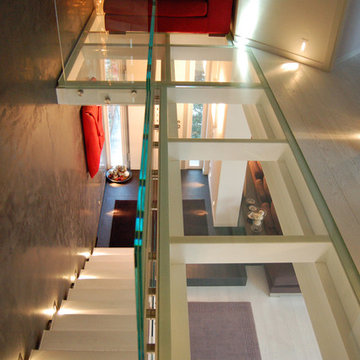
Dettaglio dell'intervento sul solaio scala, con pavimento in cristallo calpestabile che ha dato nuova immagine alla scala ed un più agevole accesso alla zona notte, oltre alla creazione di un angolo lettura con divano rosso
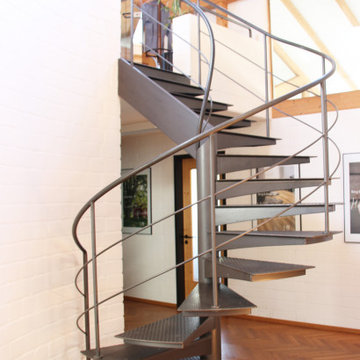
Diese Treppe ist eine klassischen Wendeltreppe mit leicht industriellen Charakter in einem Büro. Die umlaufend geschlossenen Kästen sorgen für Stabilität, Belag der Stufen Rautenblech. Geländer aus Rundstahl, alles Stahl, anthrazit-eisenglimmer gestrichen.
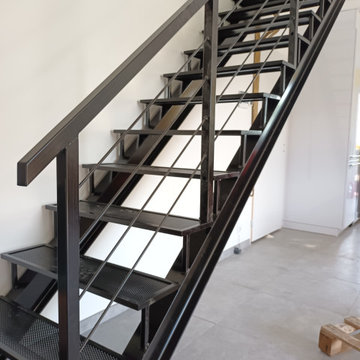
Escalier industriel 15 marches avec garde-corps.
Structure en IPN et marches en tole acier perforé.
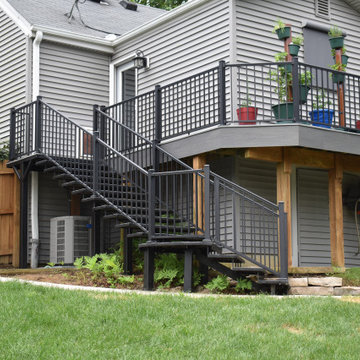
Custom built steel staircase designed to meet the needs of this homeowner with a 6" rise over a 16" run. This sturdy set of steps adds both dependability and an understated elegance to this deck making the transition to the backyard seamless.
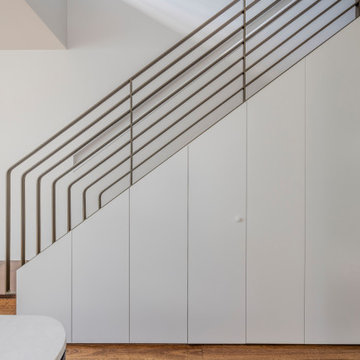
Laundry under stairs - We designed the laundry under the new stairs and carefully designed the joinery so that the laundry doors look like wall panels to the stair. When closed the laundry disappears but when it's open it has everything in it. We carefully detailed the laundry doors to have the stair stringer so that your eye follows the art deco balustrade instead.
Metal Staircase Design Ideas
9
