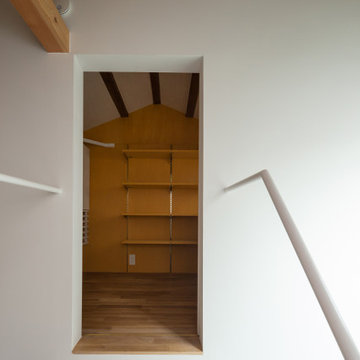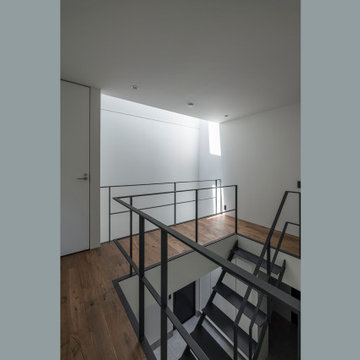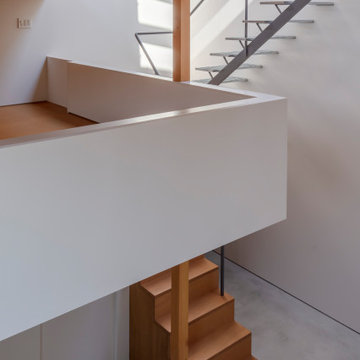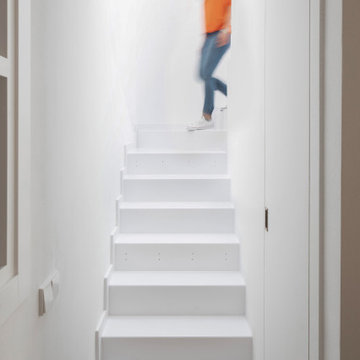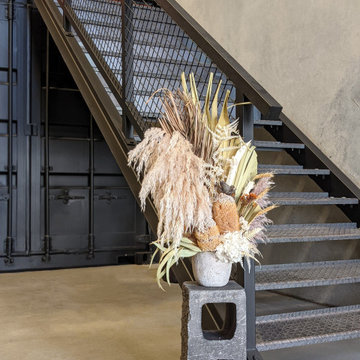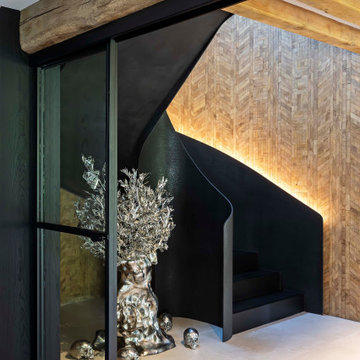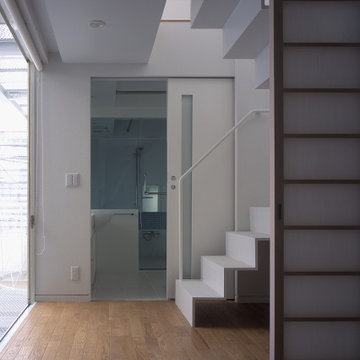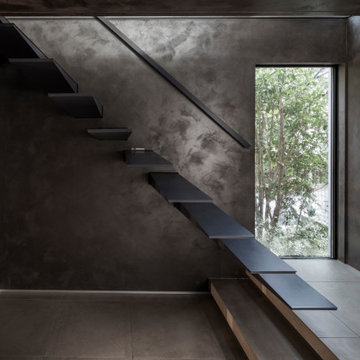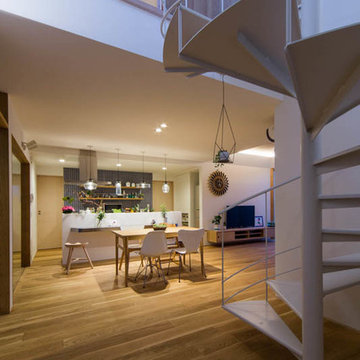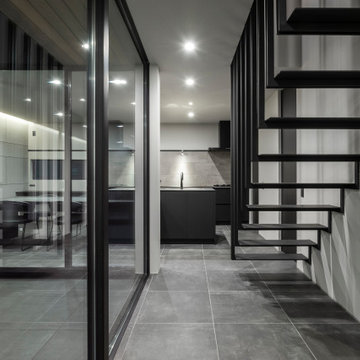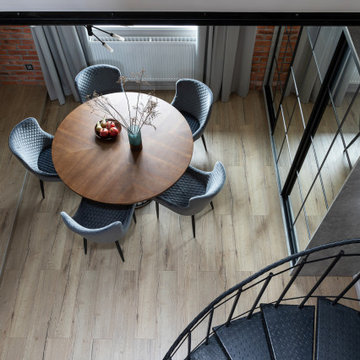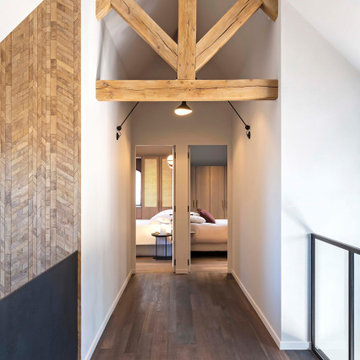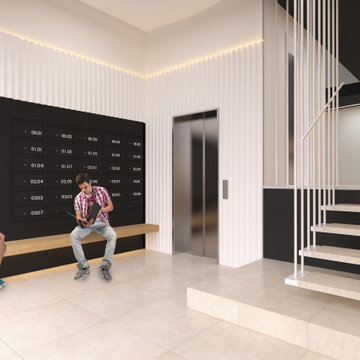Metal Staircase Design Ideas
Refine by:
Budget
Sort by:Popular Today
81 - 100 of 162 photos
Item 1 of 3
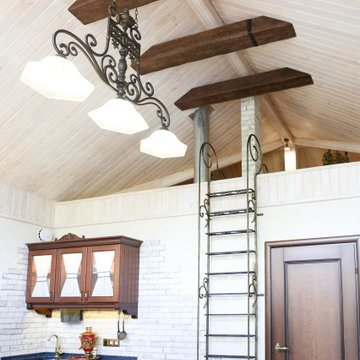
На мансардное пространство ведет кованая лестница. Верхний этаж хоть и оснащен двумя окнами, больше похож на некую антресоль, но вполне может расположить и дополнительные спальные места.
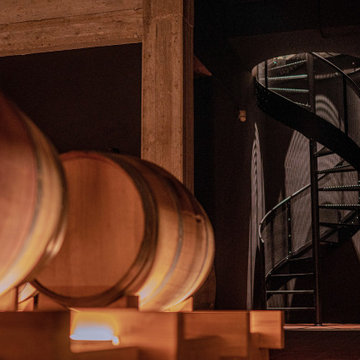
L’intervento si è svolto nel luogo più sacro della cantina, la bottaia, e ha cercato di restituire un’atmosfera di mistero.
Le botti sono le vere protagoniste di questo palcoscenico in cui il vino nel tempo si eleva.

Una struttura ricettiva accogliente alla ricerca di un linguaggio stilistico originale dal sapore mediterraneo. Antiche riggiole napoletane, riproposte in maniera destrutturata in maxi formati, definiscono il linguaggio comunicativo dell’intera struttura.
La struttura è configurata su due livelli fuori terra più un terrazzo solarium posto in copertura.
La scala di accesso al piano primo, realizzata su progetto, è costituita da putrelle in ferro naturale fissate a sbalzo rispetto alla muratura portante perimetrale e passamano dal disegno essenziale.
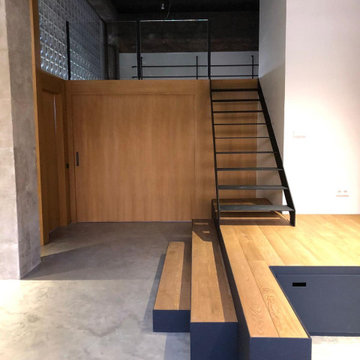
Plataformas de arranque de escalera de diseño con funcionalidad añadida de almacenaje. Cierre de habitacion con panelados de madera. Puertas correderas
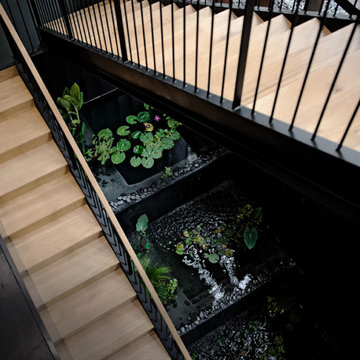
A stunning 3-pool fountain and metal staircase sits inside a 40-ft atrium, with large bay windows that fill the living spaces with natural light.
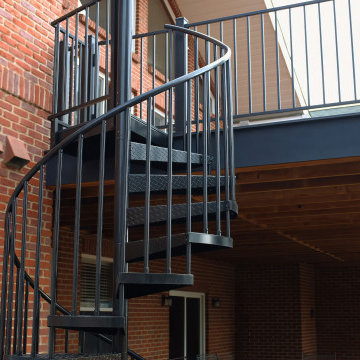
This stunning photo features a modern rustic outdoor escape, thoughtfully designed and installed by Freedom Contractors for a picturesque Colorado home. The focal point is the gracefully ascending spiral staircase made from premium aluminum, combining functional elegance with durable, weather-resistant qualities. Its dark finish beautifully contrasts with the warm hues of the brand new two-story composite deck, creating a visual and textural allure that embodies the modern rustic aesthetic.
The deck, also constructed by Freedom Contractors, speaks of sophistication and sustainability, with the composite materials ensuring longevity and minimal maintenance. This ensemble not only enhances the home’s exterior charm but also offers a practical, stylish route to enjoy the expansive views from the upper level. This feature harmoniously blends with the home's natural stone and brick elements, crafting an outdoor space that is as inviting as it is impressive.
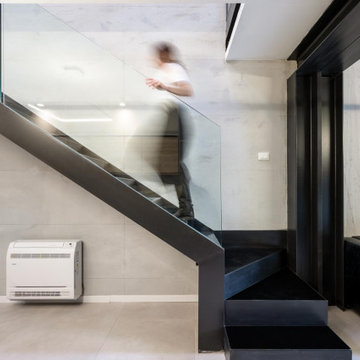
Scala che collega i due livelli dell'immobile; realizzata sul posto con ferro e vetro, pittura: smalto naturale
Metal Staircase Design Ideas
5
