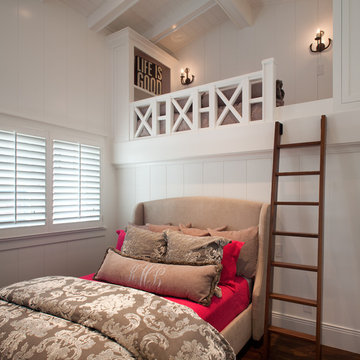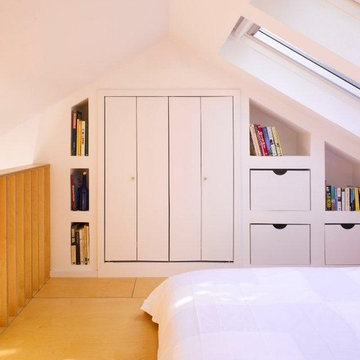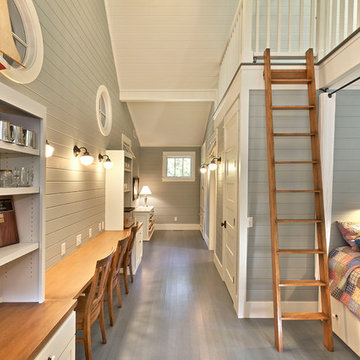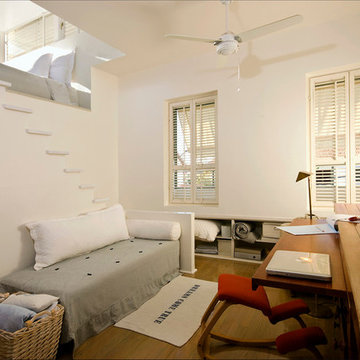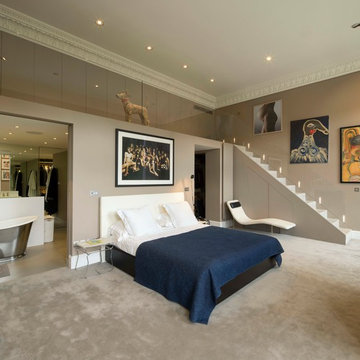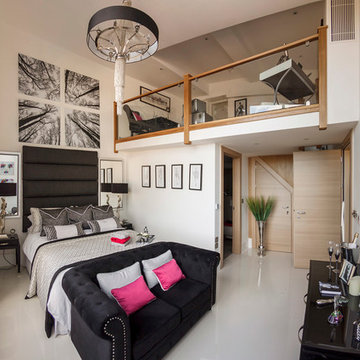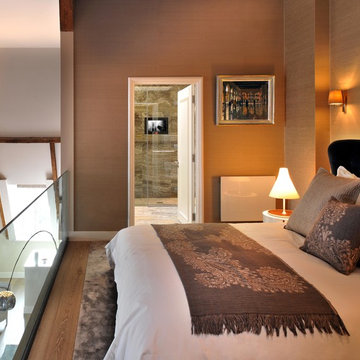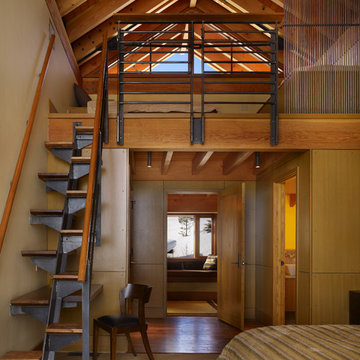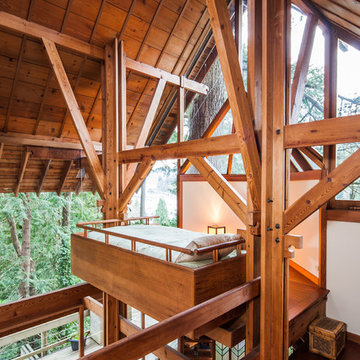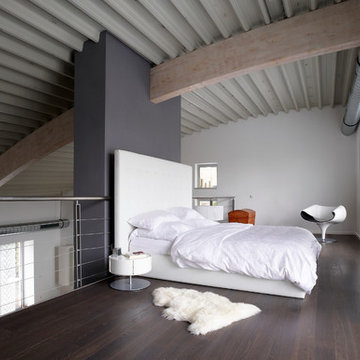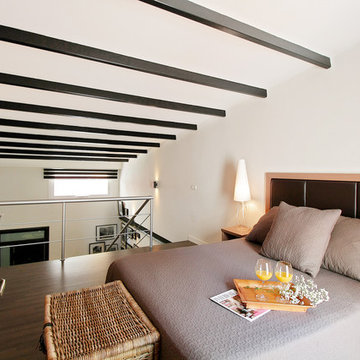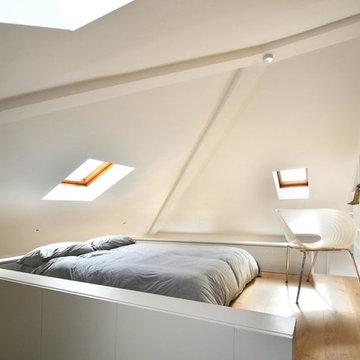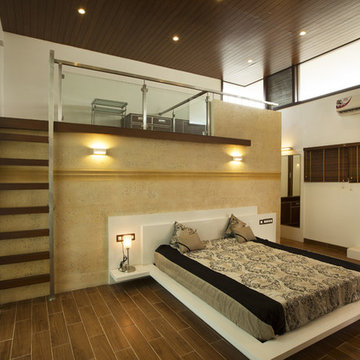Mezzanine Bedroom Ideas & Photos
Refine by:
Budget
Sort by:Popular Today
1 - 20 of 23 photos
Find the right local pro for your project
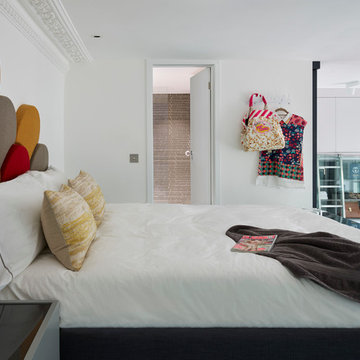
Mezzanine Master Bedroom
Master bedroom and ensuite on a glass mezzanine floor over looking a double height kitchen and living room.
Bespoke headboard is made of individual acoustic panels.
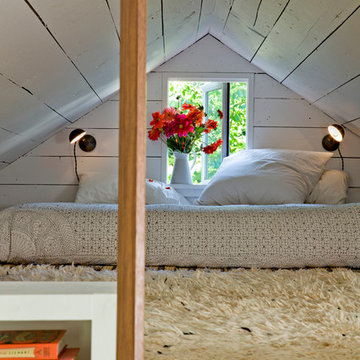
The ceiling was opened up in the main space, but the bathroom and bedroom have lower ceilings to accommodate the parent’s sleeping loft above, accessible by a walnut ladder. Photo by Lincoln Barbour.
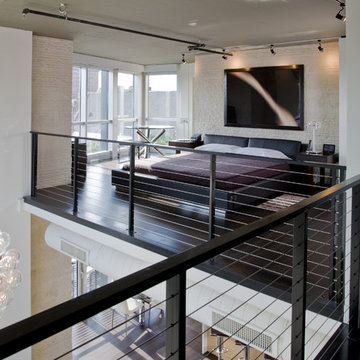
The bedroom area is open to the atrium, sharing the light and allowing for views out in all directions. The stone backdrop to the bed unites the finishes with the other stone accents throughout the apartment.
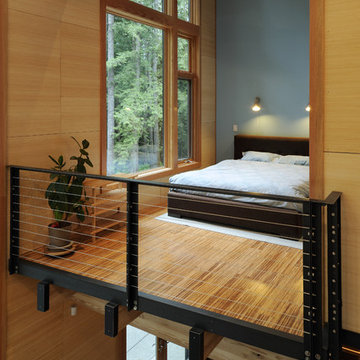
Sliding barn doors separate the master bedroom balcony from the entry and living room
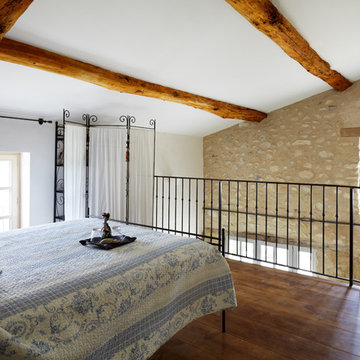
Kitchen Architecture’s bulthaup b3 furniture in bronze Kitchen Architecture - bulthaup b3 furniture in bronze aluminium and greige laminate with 10 mm stainless steel work surface.
Available to rent: www.theoldsilkfarm.com
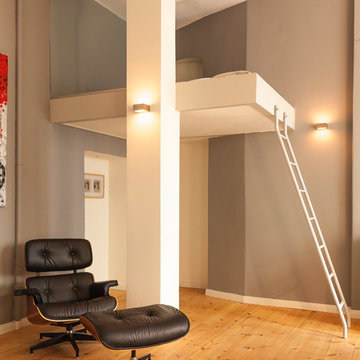
Taking advantage of the high 3.65m / 12 ft ceilings, a loft bed was built into the space to create extra room for guests.
Unter Ausnutzung der hohen 3,65 m Decken, wurde ein Hochbett in den Raum gebaut, um mehr Platz für die Gäste zu schaffen.
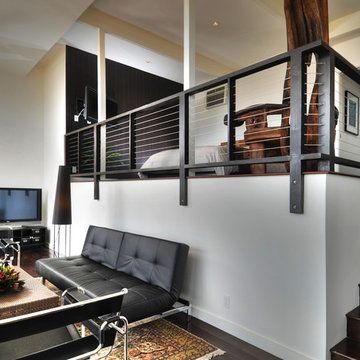
Master bedroom suite addition to the original house. Before remodel, this was unused space (dirt) beneath the home.
{Photo Credit: Andy Mattheson}
Mezzanine Bedroom Ideas & Photos
1
