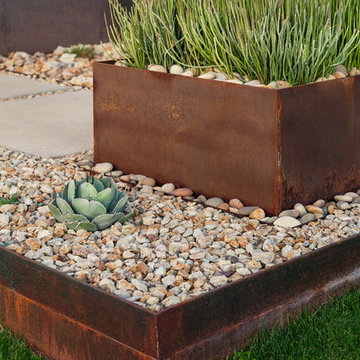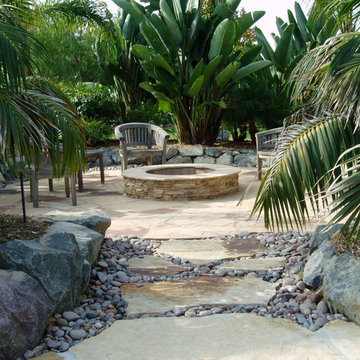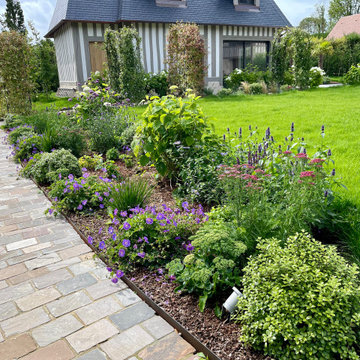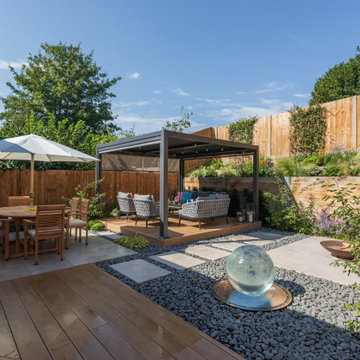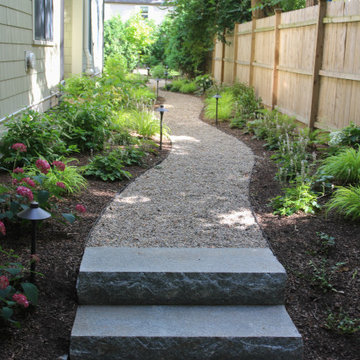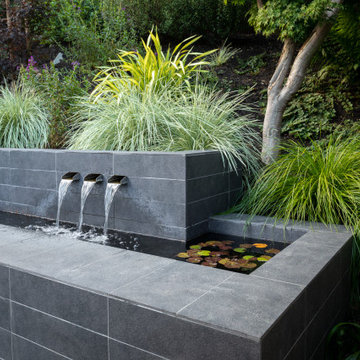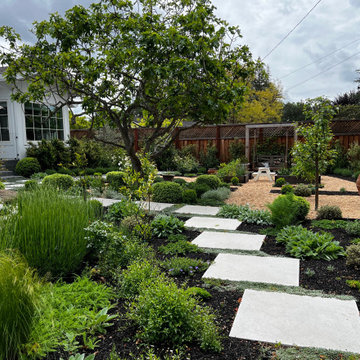Mid-sized and Expansive Garden Design Ideas
Refine by:
Budget
Sort by:Popular Today
61 - 80 of 122,188 photos
Item 1 of 3

This early 20th century Poppleton Park home was originally 2548 sq ft. with a small kitchen, nook, powder room and dining room on the first floor. The second floor included a single full bath and 3 bedrooms. The client expressed a need for about 1500 additional square feet added to the basement, first floor and second floor. In order to create a fluid addition that seamlessly attached to this home, we tore down the original one car garage, nook and powder room. The addition was added off the northern portion of the home, which allowed for a side entry garage. Plus, a small addition on the Eastern portion of the home enlarged the kitchen, nook and added an exterior covered porch.
Special features of the interior first floor include a beautiful new custom kitchen with island seating, stone countertops, commercial appliances, large nook/gathering with French doors to the covered porch, mud and powder room off of the new four car garage. Most of the 2nd floor was allocated to the master suite. This beautiful new area has views of the park and includes a luxurious master bath with free standing tub and walk-in shower, along with a 2nd floor custom laundry room!
Attention to detail on the exterior was essential to keeping the charm and character of the home. The brick façade from the front view was mimicked along the garage elevation. A small copper cap above the garage doors and 6” half-round copper gutters finish the look.
KateBenjamin Photography
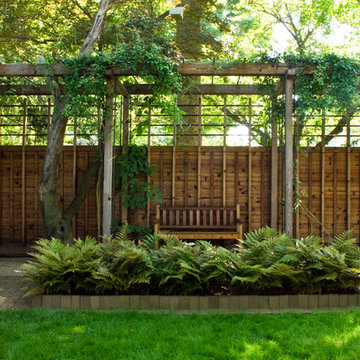
Fence Design with Cedar Pergola, copper pipe trellis ,gravel path & bench
Jeffrey Edward Tryon
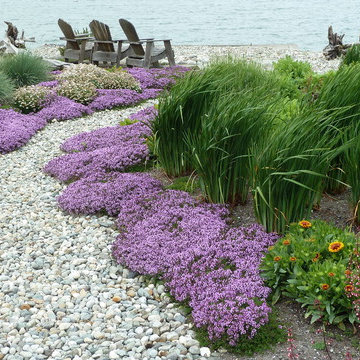
Blanket flower, ceanothus, iris, blue oat grass, sedum and thyme make a low maintenance, drought reisistant garden by the water. Located on the shores of Puget Sound in Washington State.
Photo by Scott Lankford
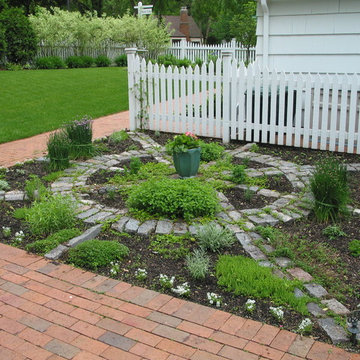
MNLA award winning landscaping using cobble street pavers, wheel pattern herb garden, white picket fence, and clay brick paver walkways. Project was installed in back yard of a Edina residence.

A local Houston art collector hired us to create a low maintenance, sophisticated, contemporary landscape design. She wanted her property to compliment her eclectic taste in architecture, outdoor sculpture, and modern art. Her house was built with a minimalist approach to decoration, emphasizing right angles and windows instead of architectural keynotes. The west wing of the house was only one story, while the east wing was two-story. The windows in both wings were larger than usual, so that visitors could see her art collection from the home’s exterior. Near one of the large rear windows, there was an abstract metal sculpture designed in the form of a spiral.
When she initially contacted us, the surrounding property had only a few trees and indigenous grass as vegetation. This was actually a good beginning point with us, because it allowed us to develop a contemporary landscape design that featured a very linear, crisp look supportive of the home and its contents. We began by planting a garden around the large contemporary sculpture near the window. Landscape designers planted horsetail reed under windows, along the sides of the home, and around the corners. This vegetation is very resilient and hardy, and requires little trimming, weeding, or mulching. This helped unite the diverse elements of sculpture, contemporary architecture, and landscape design into a more fluid harmony that preserved the proportions of each unique element, but eliminated any tendency for the elements to clash with one another.
We then added two stonework designs to the landscape surrounding the contemporary art collection and home. The first was a linear walkway we build from concrete pads purchased through a retail vendor as a cost-saving benefit to our client. We created this walkway to follow the perimeter of the home so that visitors could walk around the entire property and admire the outdoor sculptures and the collections of modern art visible through the windows. This was especially enjoyable at night, when the entire home was brightly lit from within.
To add a touch of tranquility and quite repose to the stark right angles of the home and surrounding contemporary landscape, we designed a special seating area toward the northwest corner of the property. We wanted to create a sense of contemplation in this area, so we departed from the linear and angular designs of the surrounding landscape and established a theme of circular geometry. We laid down gravel as ground cover, then placed large, circular pads arranged like giant stepping stones that led up to a stone patio filled with chairs. The shape of the granite pads and the contours of the graveled area further complimented the spirals and turns in the outdoor metal sculpture, and balanced the entire contemporary landscape design with proportional geometric forms of lines, angles, and curves.
This particular contemporary landscape design also has a sense of movement attached to it. All stonework leads to a destination of some sort. The linear pathway provides a guided tour around the home, garden, and modern art collection. The granite pathway stones create movement toward separate space where the entire experience of art, vegetation, and architecture can be viewed and experienced as a unity.
Contemporary landscaping designs like create form out of feeling by using basic geometric forms and variations of forms. Sometimes very stark forms are used to create a sense of absolutism or contrast. At other times, forms are blended, or even distorted to suggest a sense of complex emotion, or a sense of multi-dimensional reality. The exact nature of the design is always highly subjective, and developed on a case-by-case basis with the client.
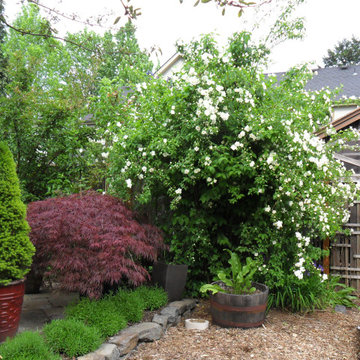
A native mock orange blooms as the vegetables in the raised bed begin to fill out. Lavender blooms along the edge of the patio, encouraging pollinators to visit.
Design by Amy Whitworth
Installed by Apogee Landscapes
Photo by Amy Whitworth
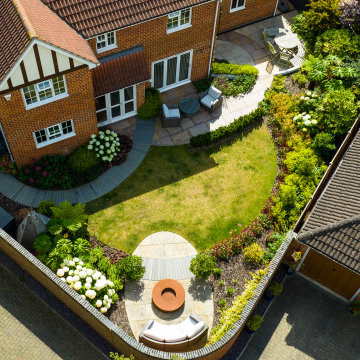
This new build property was built around three years ago.
As is often the case with new builds the garden had little of interest offer – a very small patio, lawn and no planting.
The client wanted a modern, family garden, with areas for dining and relaxing, and child-friendly spaces to play.
The new design follows the curve of the existing boundary wall, using wide curves to create the illusion of space and to split the garden into different areas for dining and relaxing.
A deep, wide curved path laid with sawn, honed sandstone joins the lounge and kitchen doors and sweeps across to the left hand side of the space wrapping round the corner of the building towards the garage door.
Steps lead down to the lower area adjoining the rear of the garage where the floor is laid with a large patio of sawn honed sandstone in a contrasting hue.
A bespoke seating area is enclosed by a rendered block retaining wall separating the lower area from the rest of the garden. Two hardwood curved benches form a semi-circular seat. The deep bed behind is densely planted to provide screening from the neighbours.
Deep planting runs along the edge of a curved central lawn, edged with flexible metal edging to produce a crisp clean finish.
To the right of the space a curved pathway, laid with black basalt planks in a radial pattern, runs around the side of the house from the utility room door to the patio directly outside the lounge doors.
In the top right hand corner of the garden, an oval patio is inset with a contrasting curved section of black basalt. This area provides informal seating and nocturnal focal point through the patio doors, with a corten steel fire table for night time entertaining.
The curved basalt pathway also helps to divide the children’s area, tucked around the side of the house, from the rest of the garden. This includes a wooden wigwam, an outdoor black board on the wall, and hook for a hanging ‘cocoon’ seat suspended from the boundary wall. Play bark provides a safe surface. A corten steel edging strip creates a low boundary between the play area and the rest of the garden. Planting in the space is modern and contemporary with areas of block colour and seasonal perennials.
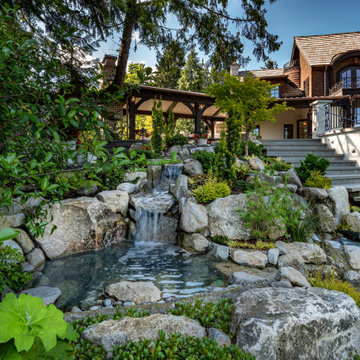
A cascading stream serves as an additional connection point between the upper terrace and lower yard.
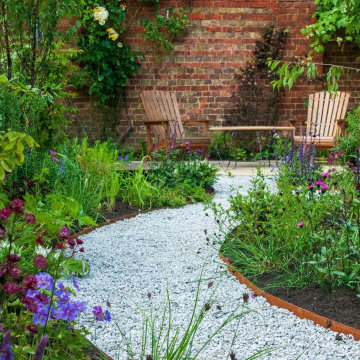
Contemporary townhouse wildlife garden, with meandering gravel paths through dynamic herbaceous planting with corten water features.
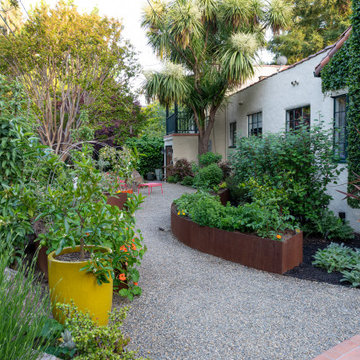
Because the sunniest place to grow vegetables is in the front yard, custom Cor-ten steel planters were designed as an attractive sculptural element, their graceful curves complementing the organic flow of the landscape. Informal gravel provides stable footing to walk and work, while remaining permeable to rain. Dwarf citrus grow in pots, and foundation plantings of Ribes sanguineum and Phormium 'Guardsman', and Ficus pumila vine anchor the home. Photo © Jude Parkinson-Morgan.

The back garden for an innovative property in Fulham Cemetery - the house featured on Channel 4's Grand Designs in January 2021. The design had to enhance the relationship with the bold, contemporary architecture and open up a dialogue with the wild green space beyond its boundaries. Seen here in spring, this lush space is an immersive journey through a woodland edge planting scheme.
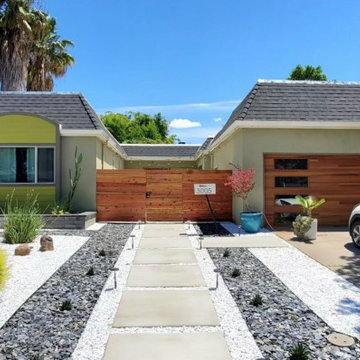
Floating Concrete Pavers, Dolomite Rock, Black Slate Chips, Aluminum Edging, Pathway Lights, Paver Planter Box, Boulders, Privacy Fence and Soft-Scaping.
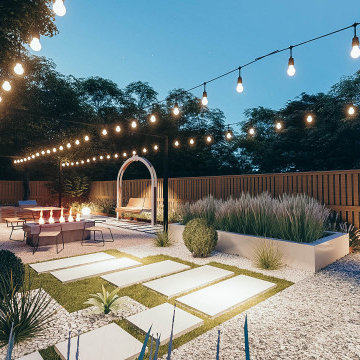
The backyard is proposed with a vintage feeling. Space is combining pathways, patio, fireplace, outdoor kitchen, swing, and colorful and different plant turfs. The backyard was converted into an ideal environment to hear the bird noises and rustling sounds of nature.
Mid-sized and Expansive Garden Design Ideas
4
