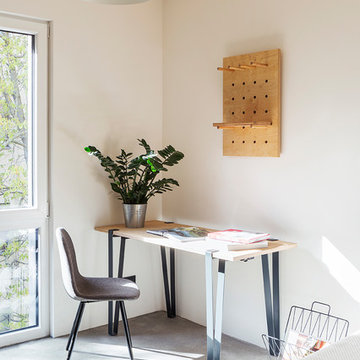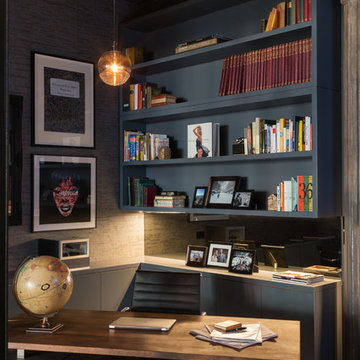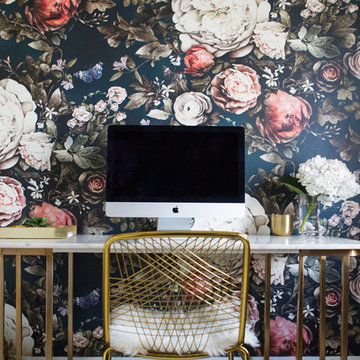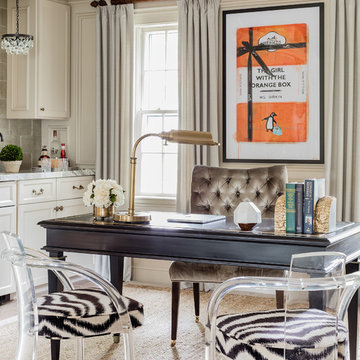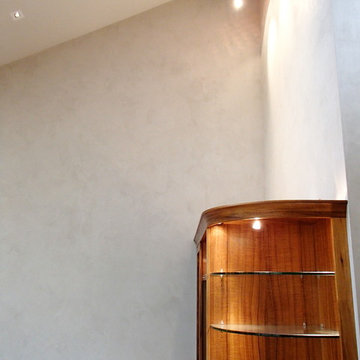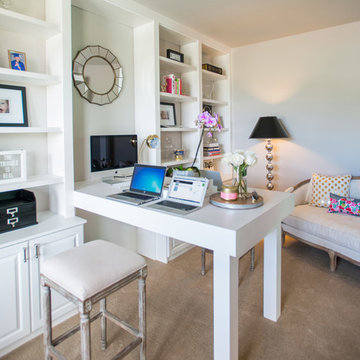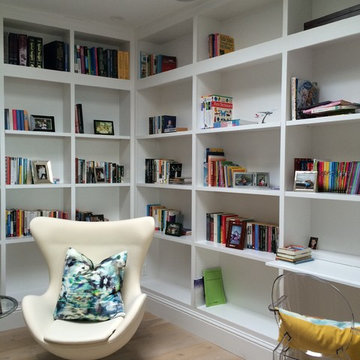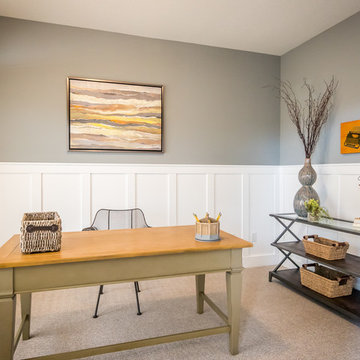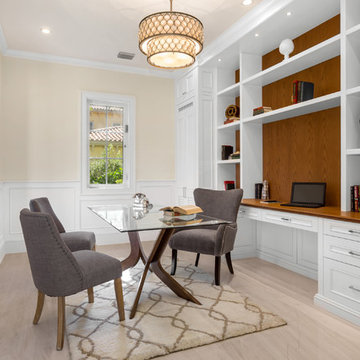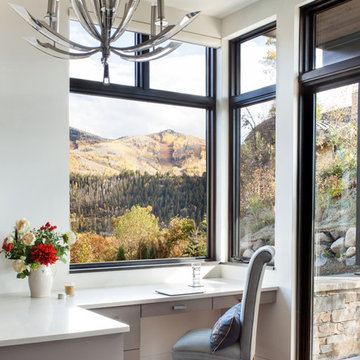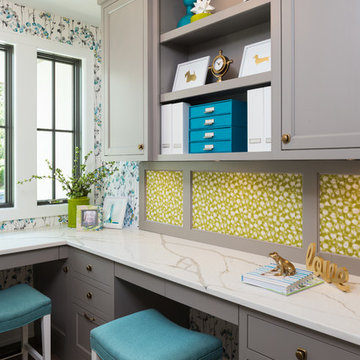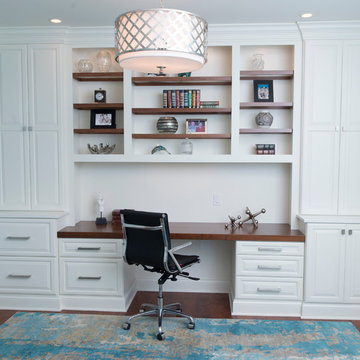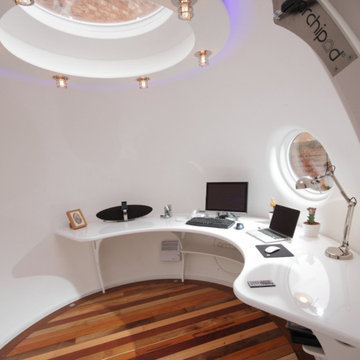Mid-sized and Expansive Home Office Design Ideas
Refine by:
Budget
Sort by:Popular Today
141 - 160 of 42,712 photos
Item 1 of 3
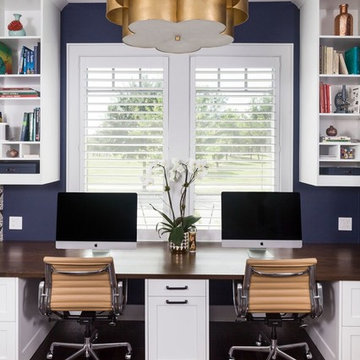
Across from the craft area we built a custom 30" deep desk with stained pecan top, central trash bin pull out, file storage on either side, and concealed wire storage cabinet with an easy access panel. An accent wall of Serena & Lily wallpaper and chandelier by Aerin really bring an elegant touch to this home office.
Interior Design by Jameson Interiors
Photo by Andrea Calo
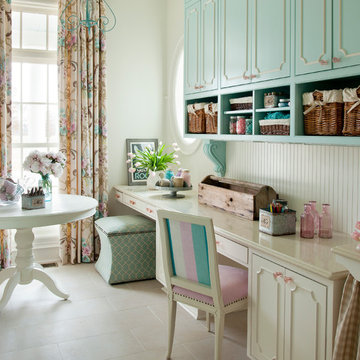
Walls are Sherwin Williams Creamy, cabinets are Sherwin Williams Meander Blue, countertops are Caesarstone, chandelier is Urban Electric, chair is Hickory Chair. Nancy Nolan

Home office with custom builtins, murphy bed, and desk.
Custom walnut headboard, oak shelves
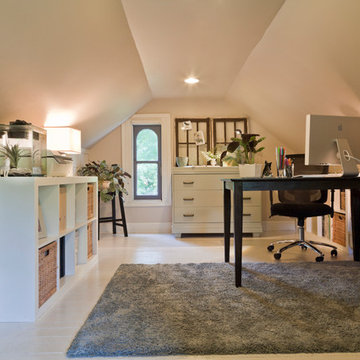
Trying to find a quiet corner in one's house for an office can be tough, but it also can be an adventure!
Reworking spaces in our homes so that they work better for our families as they grow and change is something we all need to do from time to time-- and it can give your house a new lease on life.
One room that took on a new identity in this old farmhouse was the third floor attic space--a room that is much like a treehouse with its small footprint, high perch, lofty views of the landscape, and sloping ceiling.
The space has been many things over the past two decades- a bedroom, a guest room, a hang-out for kids... but NOW it is the 'world headquarters' for my client's business. :)
Adding all the funky touches that make it a cozy personal space made all the difference...like lots of live green plants, vintage original artwork, architectural salvage window sashes, a repurposed and repainted dresser from the 1940's, and, of course, my client's favorite photos.
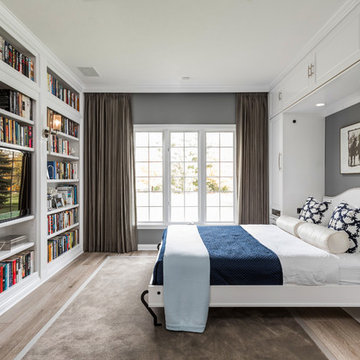
This was an annex office that wasn't very inviting and was rarely used. We turned it into a library/office/private TV nook. The custom woodwork incorporates an ingenious murphy bed system with a high-grade mattress and a wood panel base. the bed can be retracted fully made. The cabinetry on either side of the bed offers built-in guest closets, dresser drawers, pull-out night stands and charging stations.

Kevin Reeves, Photographer
Updated kitchen with center island with chat-seating. Spigot just for dog bowl. Towel rack that can act as a grab bar. Flush white cabinetry with mosaic tile accents. Top cornice trim is actually horizontal mechanical vent. Semi-retired, art-oriented, community-oriented couple that entertain wanted a space to fit their lifestyle and needs for the next chapter in their lives. Driven by aging-in-place considerations - starting with a residential elevator - the entire home is gutted and re-purposed to create spaces to support their aesthetics and commitments. Kitchen island with a water spigot for the dog. "His" office off "Her" kitchen. Automated shades on the skylights. A hidden room behind a bookcase. Hanging pulley-system in the laundry room. Towel racks that also work as grab bars. A lot of catalyzed-finish built-in cabinetry and some window seats. Televisions on swinging wall brackets. Magnet board in the kitchen next to the stainless steel refrigerator. A lot of opportunities for locating artwork. Comfortable and bright. Cozy and stylistic. They love it.
Mid-sized and Expansive Home Office Design Ideas
8
