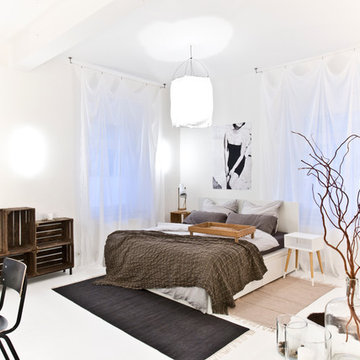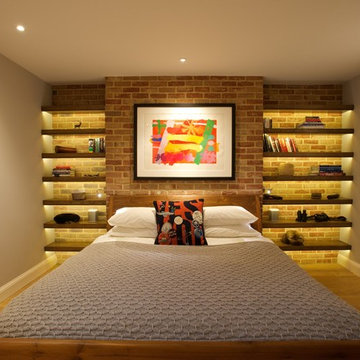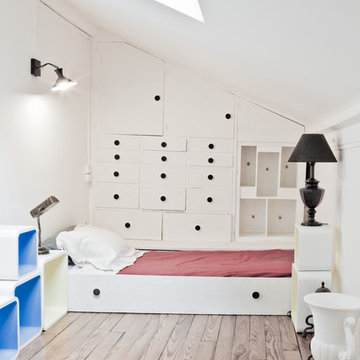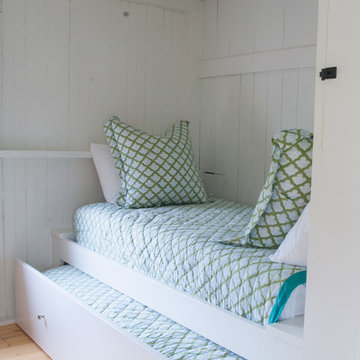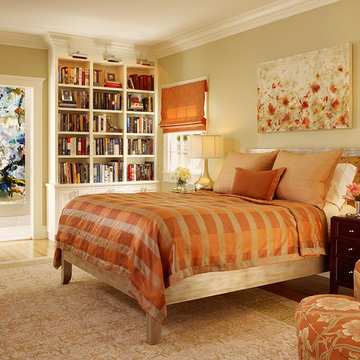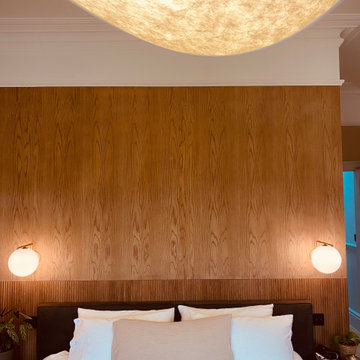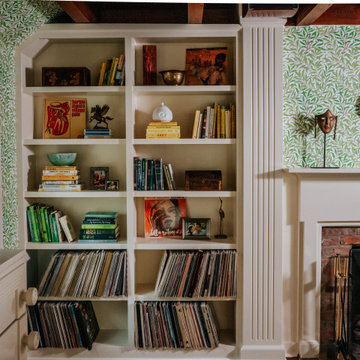Mid-sized and Large Bedroom Design Ideas
Refine by:
Budget
Sort by:Popular Today
61 - 80 of 268,305 photos
Item 1 of 3
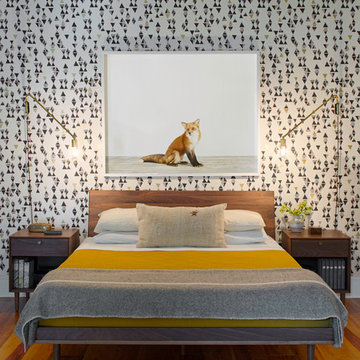
Sources:
Bed: DWR
Bedside Tables: DWR
Blanket: Coyuchi
Throw: Brookefarm
Throw Pillow: sukan (Etsy)
Wall Sconces: One Forty Three
Flooring: Heart of Pine
Wallpaper: Hygge and West
Art: The Animal Print Shop
Richard Leo Johnson
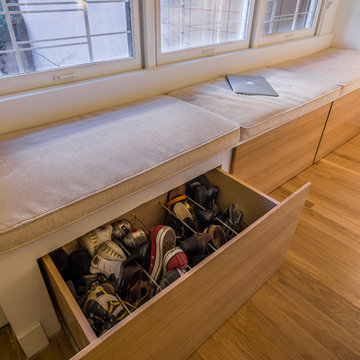
Like the master bathroom, the master bedroom was designed with minimal aesthetics in mind. The custom-made bench that also functions as a storage unit blends flawlessly with the light hardwood floors. The client is also granted a scenic view of their beautiful newly renovated patio.
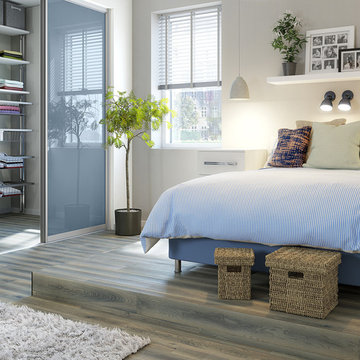
After a long, busy day, we all need somewhere to unwind. With styles for all the family, from toddlers to teens to grown ups, our bedroom collection extends from bedside chests to fitted wardrobes, all available in a choice of finishes. Our designs are stylish, versatile and practical, allowing you to piece together your perfect bedroom. Plus you can be creative by combining décor doors, mirrored doors, shelves and drawers to create your own design.

Creating an indoor/outdoor connection was paramount for the master suite. This was to become the owner’s private oasis. A vaulted ceiling and window wall invite the flow of natural light. A fireplace and private exit to the garden house provide the perfect respite after a busy day. The new master bath, flanked by his and her walk-in closets, has a tile shower or soaking tub for bathing.
Wall Paint Color: Benjamin Moore HC 167, Amherst Gray flat.
Architectural Design: Sennikoff Architects. Kitchen Design. Architectural Detailing & Photo Staging: Zieba Builders. Photography: Ken Henry.

This 3200 square foot home features a maintenance free exterior of LP Smartside, corrugated aluminum roofing, and native prairie landscaping. The design of the structure is intended to mimic the architectural lines of classic farm buildings. The outdoor living areas are as important to this home as the interior spaces; covered and exposed porches, field stone patios and an enclosed screen porch all offer expansive views of the surrounding meadow and tree line.
The home’s interior combines rustic timbers and soaring spaces which would have traditionally been reserved for the barn and outbuildings, with classic finishes customarily found in the family homestead. Walls of windows and cathedral ceilings invite the outdoors in. Locally sourced reclaimed posts and beams, wide plank white oak flooring and a Door County fieldstone fireplace juxtapose with classic white cabinetry and millwork, tongue and groove wainscoting and a color palate of softened paint hues, tiles and fabrics to create a completely unique Door County homestead.
Mitch Wise Design, Inc.
Richard Steinberger Photography
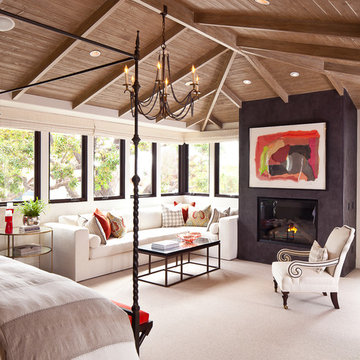
The master suite is ideal for relaxation with custom bed linens and a spacious seating area. The focal point in the room is the art piece over the Venetian plaster fireplace.

Wall Color: SW 6204 Sea Salt
Bed: Vintage
Bedside tables: Vintage (repainted and powder coated hardware)
Shades: Natural woven top-down, bottom-up with privacy lining - Budget Blinds

Rooted in a blend of tradition and modernity, this family home harmonizes rich design with personal narrative, offering solace and gathering for family and friends alike.
In the primary bedroom suite, tranquility reigns supreme. The custom king bed with its delicately curved headboard promises serene nights, complemented by modern touches like the sleek console and floating shelves. Amidst this serene backdrop lies a captivating portrait with a storied past, salvaged from a 1920s mansion fire. This artwork serves as more than decor; it's a bridge between past and present, enriching the room with historical depth and artistic allure.
Project by Texas' Urbanology Designs. Their North Richland Hills-based interior design studio serves Dallas, Highland Park, University Park, Fort Worth, and upscale clients nationwide.
For more about Urbanology Designs see here:
https://www.urbanologydesigns.com/
To learn more about this project, see here: https://www.urbanologydesigns.com/luxury-earthen-inspired-home-dallas
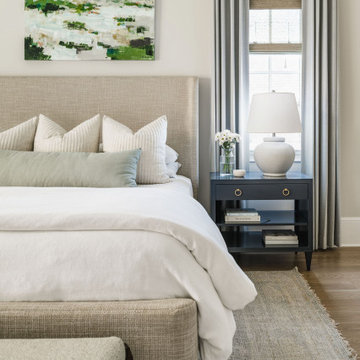
Details from a designed and styled primary bedroom in Charlotte, NC complete with upholstered bed and benches, navy bedside tables, white table lamps, woven rug, large wall art, custom window treatments and woven roman shades and wood ceiling fan.
Mid-sized and Large Bedroom Design Ideas
4
