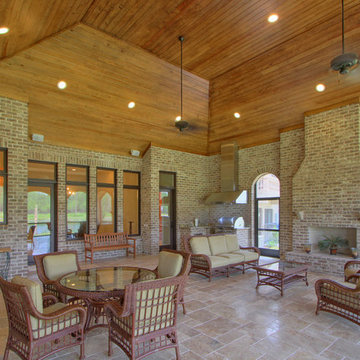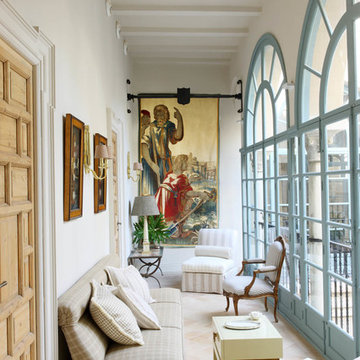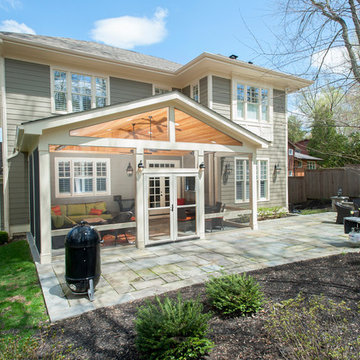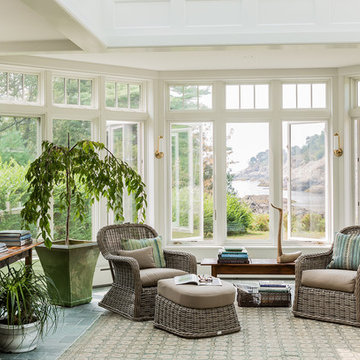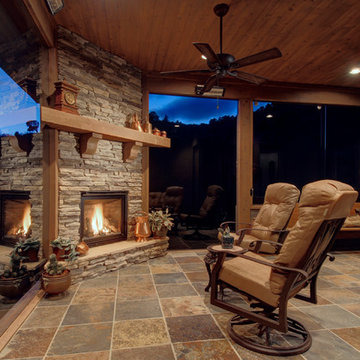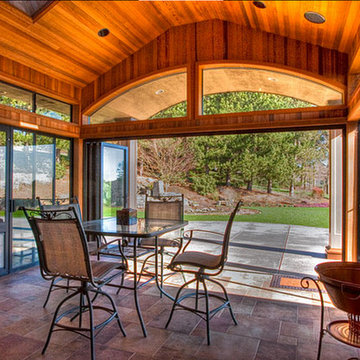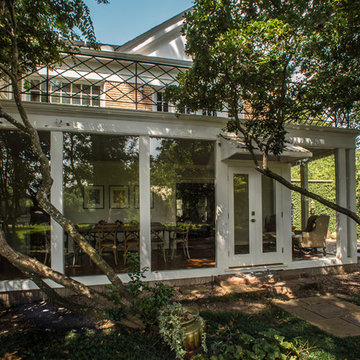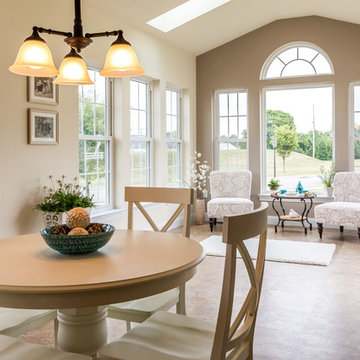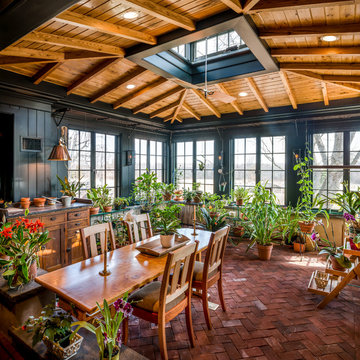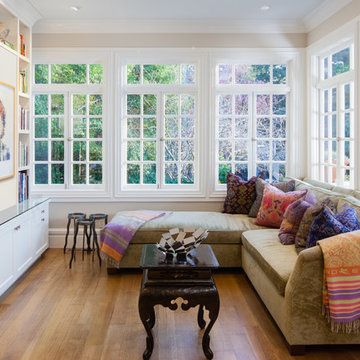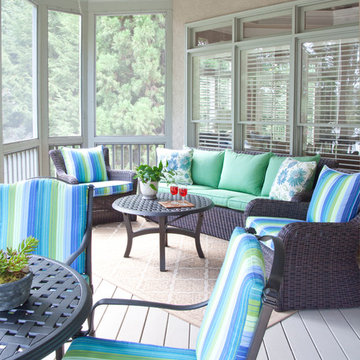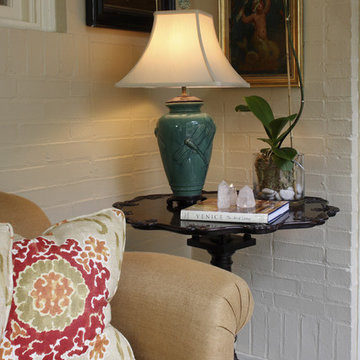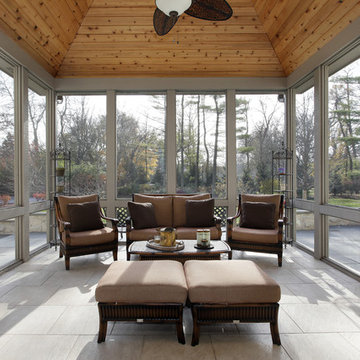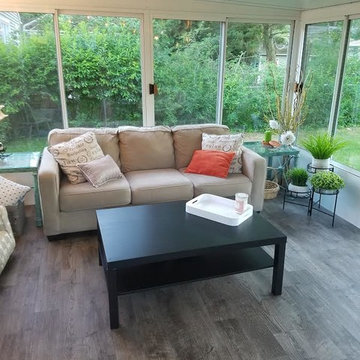Mid-sized and Large Sunroom Design Photos
Refine by:
Budget
Sort by:Popular Today
161 - 180 of 16,002 photos
Item 1 of 3

An open house lot is like a blank canvas. When Mathew first visited the wooded lot where this home would ultimately be built, the landscape spoke to him clearly. Standing with the homeowner, it took Mathew only twenty minutes to produce an initial color sketch that captured his vision - a long, circular driveway and a home with many gables set at a picturesque angle that complemented the contours of the lot perfectly.
The interior was designed using a modern mix of architectural styles – a dash of craftsman combined with some colonial elements – to create a sophisticated yet truly comfortable home that would never look or feel ostentatious.
Features include a bright, open study off the entry. This office space is flanked on two sides by walls of expansive windows and provides a view out to the driveway and the woods beyond. There is also a contemporary, two-story great room with a see-through fireplace. This space is the heart of the home and provides a gracious transition, through two sets of double French doors, to a four-season porch located in the landscape of the rear yard.
This home offers the best in modern amenities and design sensibilities while still maintaining an approachable sense of warmth and ease.
Photo by Eric Roth

Exclusive House Plan 73345HS is a 3 bedroom 3.5 bath beauty with the master on main and a 4 season sun room that will be a favorite hangout.
The front porch is 12' deep making it a great spot for use as outdoor living space which adds to the 3,300+ sq. ft. inside.
Ready when you are. Where do YOU want to build?
Plans: http://bit.ly/73345hs
Photo Credit: Garrison Groustra
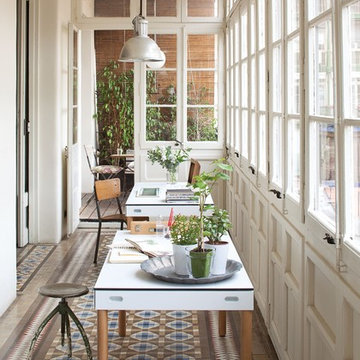
Style and comfort. Tray fits in well in the home and accompanies the user in his moments of leisure and work. Reflection or action, online and offline. Tray desk By Pedro Feduchi for the new line of products AVP by Imasoto. If Design award 2012, Delta Selection 2012, Photo credit: Jordi Sarra. Spain
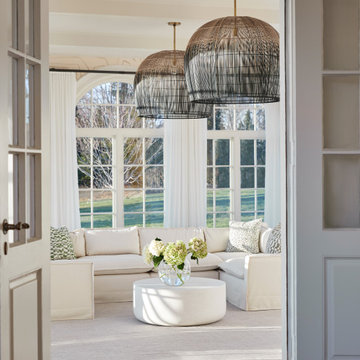
Interior Design, Custom Furniture Design & Art Curation by Chango & Co.
Photography by Christian Torres
Mid-sized and Large Sunroom Design Photos
9
