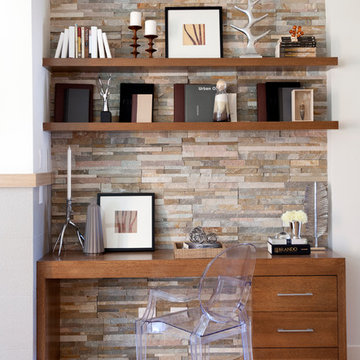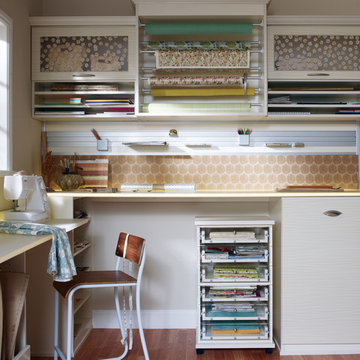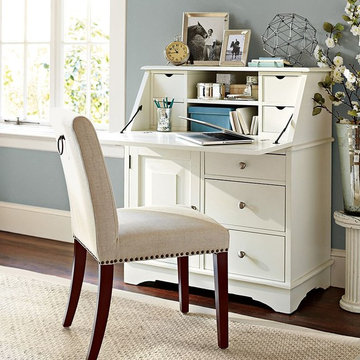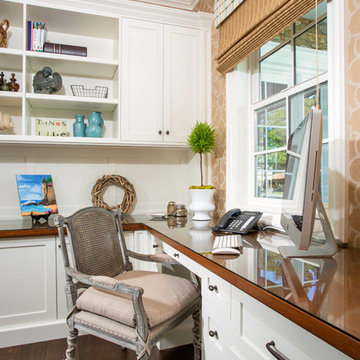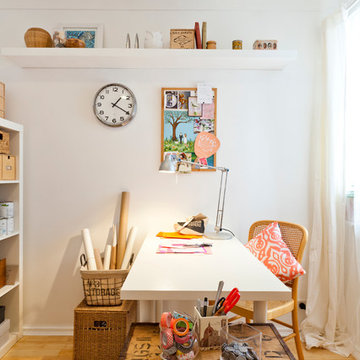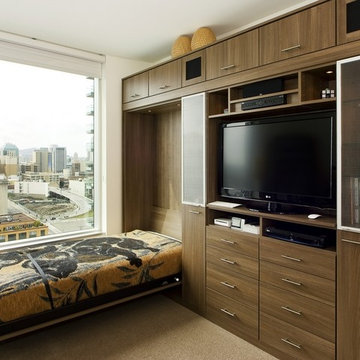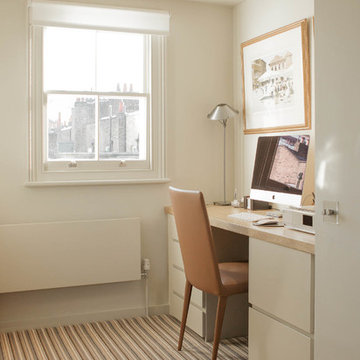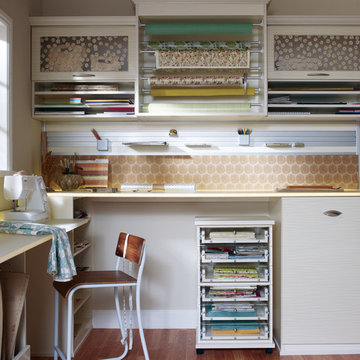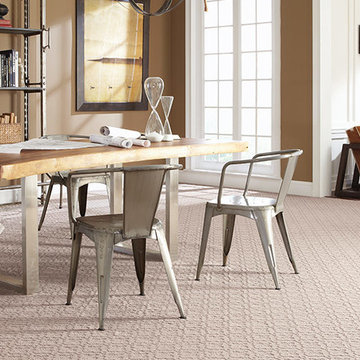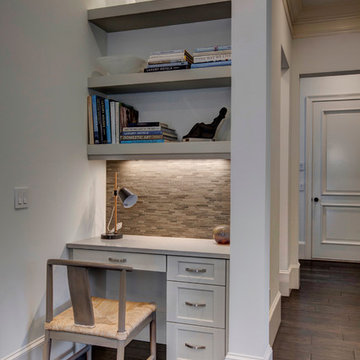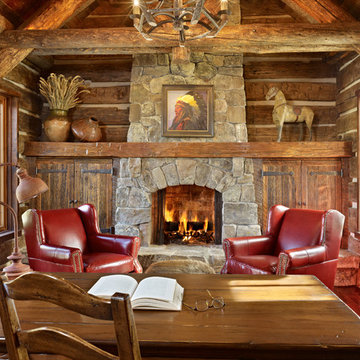Mid-sized and Small Home Office Design Ideas
Refine by:
Budget
Sort by:Popular Today
261 - 280 of 56,728 photos
Item 1 of 3
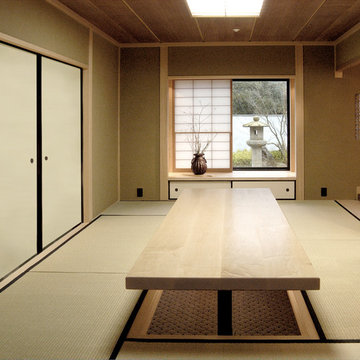
The wall monitor can be hidden by a paper covered or "fusuma" screen. A screen can also cover the computer area, so that the high-tech office can be converted into a traditional Japanese room used for multi-purposes such as a place to relax or a guest room.
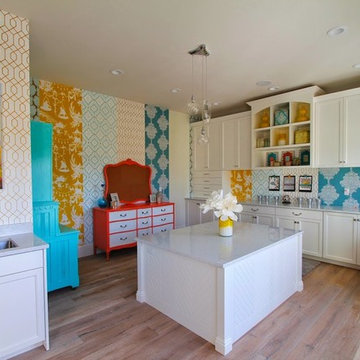
Fun alternating wallpaper makes the functional craft room quirky and awe inspiring. Reclaimed antique pieces add to the appeal. There is a center island made for sewing, a sink for project cleanup and tons of storage to organize all of your crafting supplies!
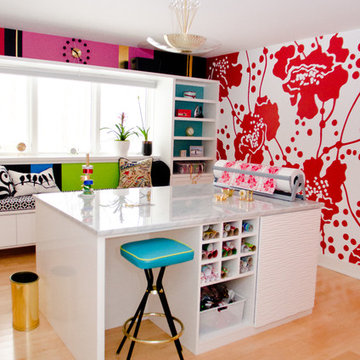
Photography: Pretty Pear Photography
Designer: Susan Martin-Gibbons
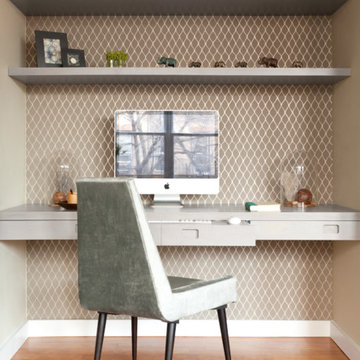
The desk area was also done in the same grey stained oak, with a clean floating design to maximize seating space and create an open feel. The wallpaper takes a more prominent role here behind the woodwork. Cords were eliminated largely by going wireless wherever possible. The remaining cords are run through the wall.
© emily gilbert

This home office was built in an old Victorian in Alameda for a couple, each with his own workstation. A hidden bookcase-door was designed as a "secret" entrance to an adjacent room. The office contained several printer cabinets, media cabinets, drawers for an extensive CD/DVD collection and room for copious files. The clients wanted to display their arts and crafts pottery collection and a lit space was provided on the upper shelves for this purpose. Every surface of the room was customized, including the ceiling and window casings.
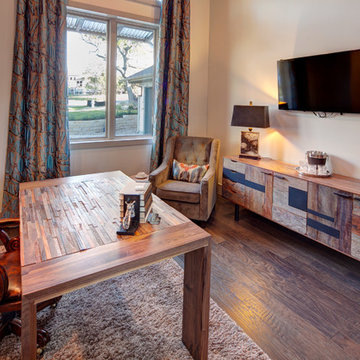
This masculine home office displays a highly textural design, using several types off wood, a neutral carpet, and ceramic accessories. The beautiful contemporary consol provides storage space, allowing the desk to stay simple, opening up the room. The decorative drapes on medallions and upholstered armchair add the feeling of comfort to the room. Photo by Johnny Stevens

Photography by Peter Vanderwarker
This Second Empire house is a narrative woven about its circulation. At the street, a quietly fanciful stoop reaches to greet one's arrival. Inside and out, Victorian details are playfully reinterpreted and celebrated in fabulous and whimsical spaces for a growing family -
Double story kitchen with open cylindrical breakfast room
Parents' and Children's libraries
Secret playspaces
Top floor sky-lit courtyard
Writing room and hidden library
Basement parking
Media Room
Landscape of exterior rooms: The site is conceived as a string of rooms: a landscaped drive-way court, a lawn for play, a sunken court, a serene shade garden, a New England flower garden.
The stair grows out of the garden level ordering the surrounding rooms as it rises to a light filled courtyard at the Master suite on the top floor. On each level the rooms are arranged in a circuit around the stair core, making a series of distinct suites for the children, for the parents, and for their common activities.
Mid-sized and Small Home Office Design Ideas
14
