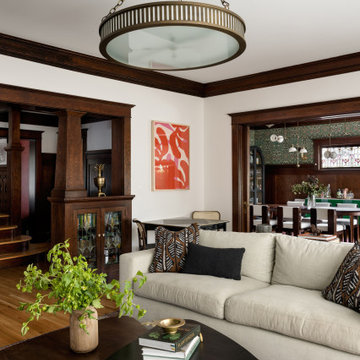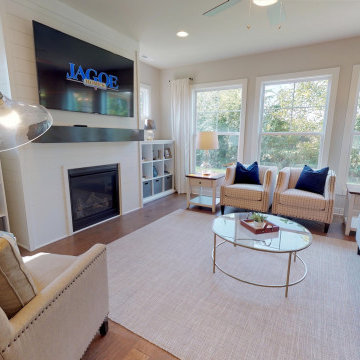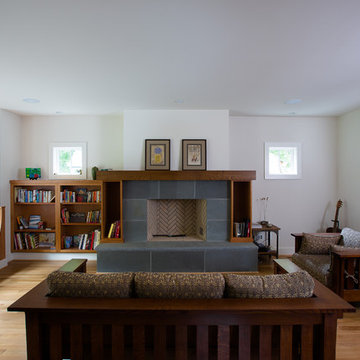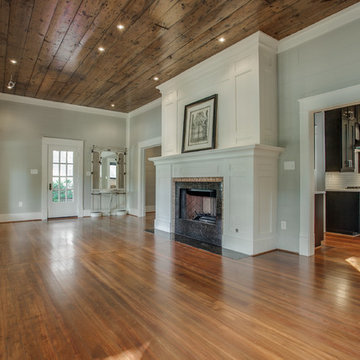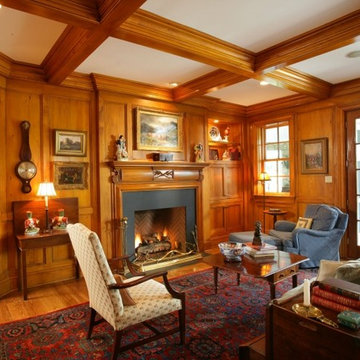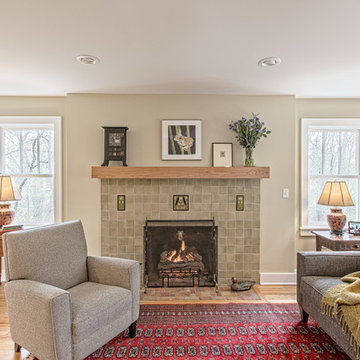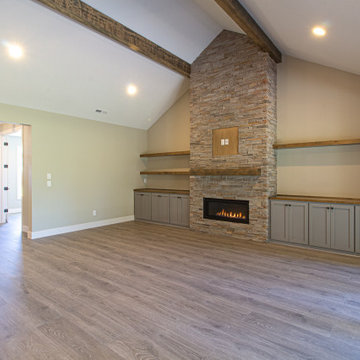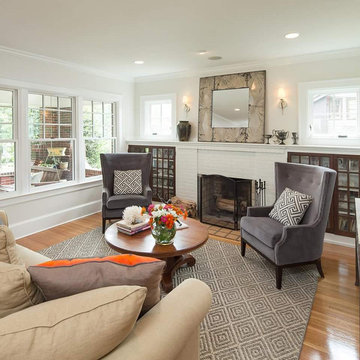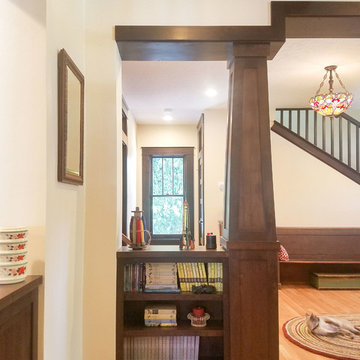Mid-sized Arts and Crafts Living Room Design Photos
Refine by:
Budget
Sort by:Popular Today
81 - 100 of 4,466 photos
Item 1 of 3
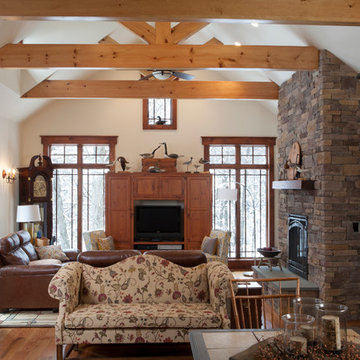
Transom windows with nicely detailed wood trim and grilles, large leather couches and stone fireplace compliment the grandness of space while inviting a hopeful glance at the wooded view and a good conversation around the fire.
Photo Credit: David A. Beckwith
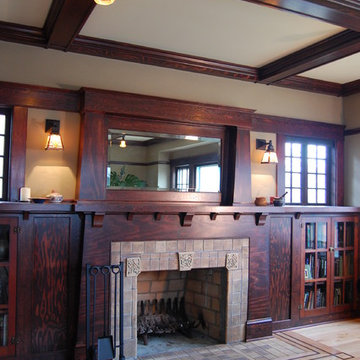
The original fireplace was white painted brick. We rebuilt a period-appropriate fireplace and surround, refinishing and reusing the existing glass-front doors. Carefully selected and stained wood looks original to the home. Fireplace face and hearth are Batchelder tile from Tile Restoration, Seattle.
Photos: Eckert & Eckert Photography
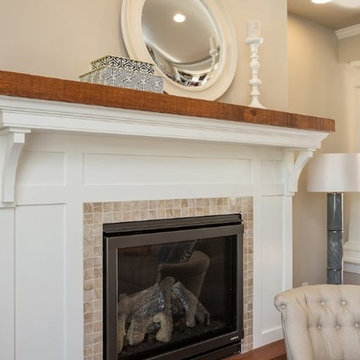
Gas fireplace with craftsman style facade. The brackets are custom-made. The mantel & hearth are stained rough timbers.
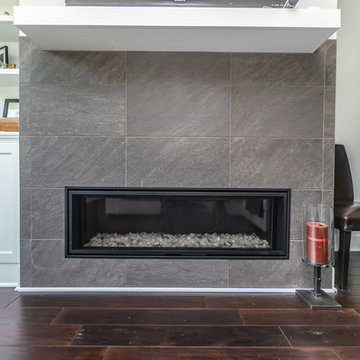
The custom built-in shelving unit and the heat and glow modern collection fireplace bring this living room together for an enjoyable and relaxing vibe. Check out the white open shelves, gray walls and ribbon fireplace that add modern flair.
Built by Annapolis, MD custom home builders TailorCraft Builders.
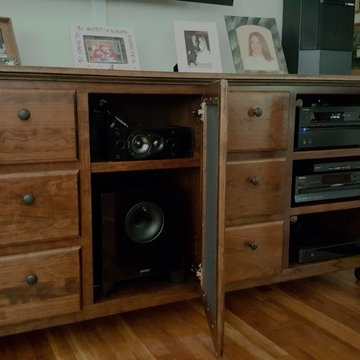
Cloth door hides subwoofer and center channel and components are house behind a glass door. The rear of the component section is ventilated for heat dissipation.
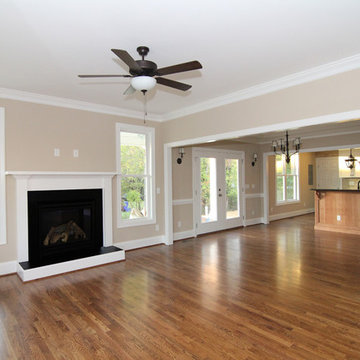
From the foyer, you get another view into the living room with black fireplace (with raised hearth), dark wood ceiling fan, and open feel with windows on every wall. Two glass French doors lead to the wrap-around front porch from the informal dining room.
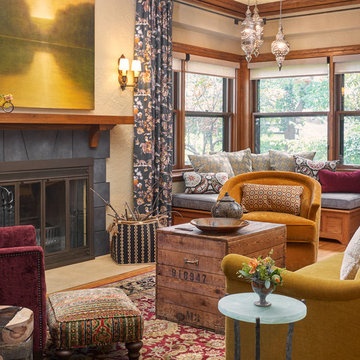
Arts and Crafts living room with pops of orange, gold and cranberry. Traditional in nature, but updated with more intense color and a global feel.
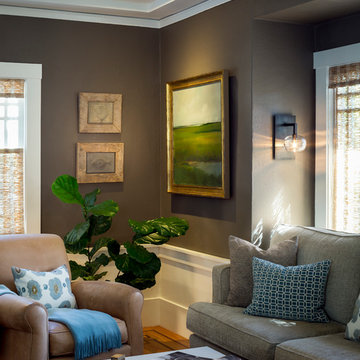
a 1916 Craftsman in Oakland, CA gets new life. A complete overhaul of the original space while preserving all of the original detail in the casework and flooring. Overhead lighting (LED!) enhances the homeowners beautiful art collection, custom sized furniture provides increased seating and loads of texture and warmth, reducing any clutter. While remodeling the fireplace and adding period appropriate mantle detail, original windows were revealed, bringing more natural light into this illuminated living/family room.
Scott Hargis Photo
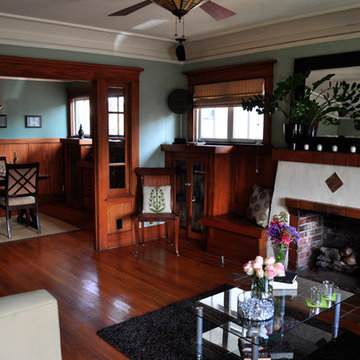
Real estate home staging project on Redwood Street, San Diego CA 92104, by Infusion Home Design. photo credit: Cindy Desmet
See before/after video at: http://youtu.be/Q0BgWEm_upo
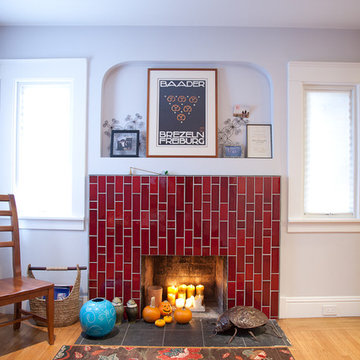
Living room with red vertical subway tile clad fireplace (by Heath Ceramics.) A rolltop desk, slate hearth tiles, and a coved inset above the fireplace for pictures complete this cozy scene.
Photo Credit: Molly Decoudreaux

Keeping within the original footprint, the cased openings between the living room and dining room were widened to create better flow. Low built-in bookshelves were added below the windows in the living room, as well as full-height bookshelves in the dining room, both purposely matched to fit the home’s original 1920’s architecture. The wood flooring was matched and re-finished throughout the home to seamlessly blend the rooms and make the space look larger. In addition to the interior remodel, the home’s exterior received a new facelift with a fresh coat of paint and repairs to the existing siding.
Mid-sized Arts and Crafts Living Room Design Photos
5
