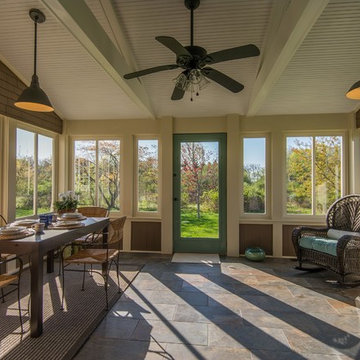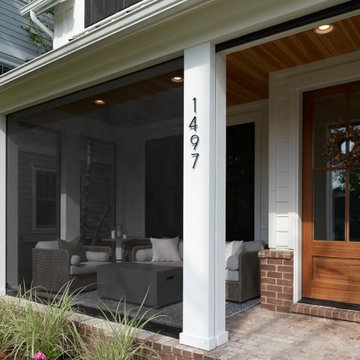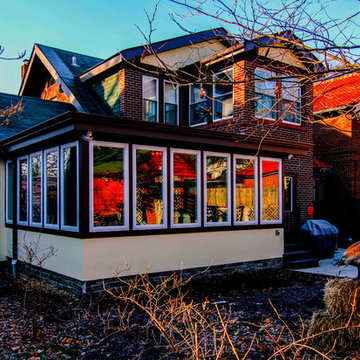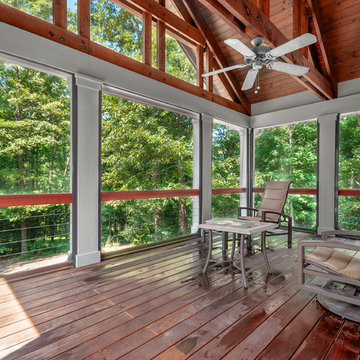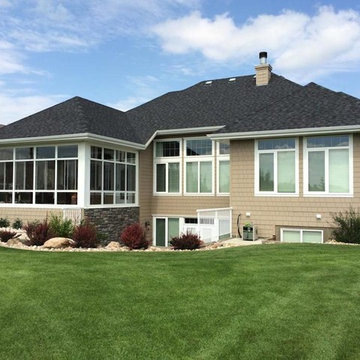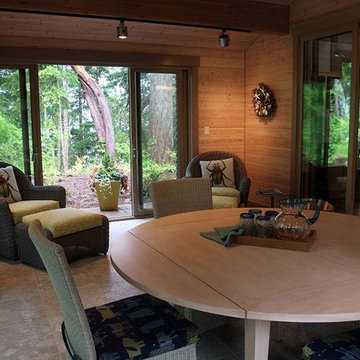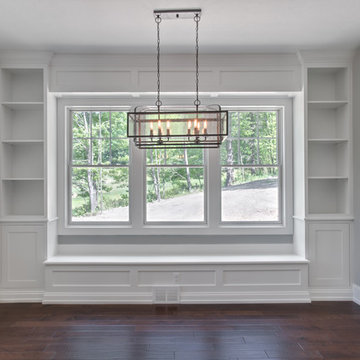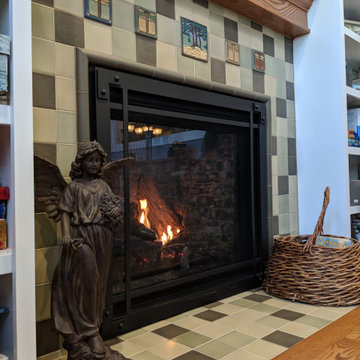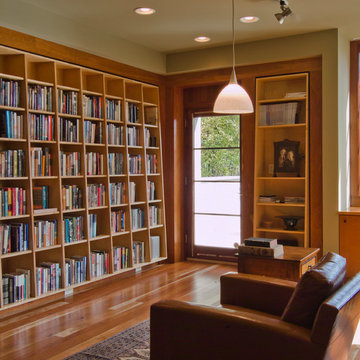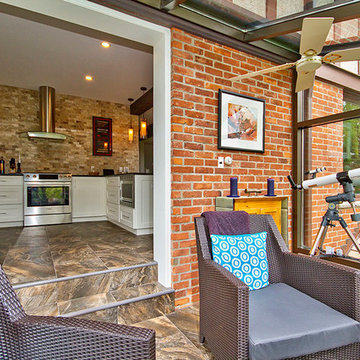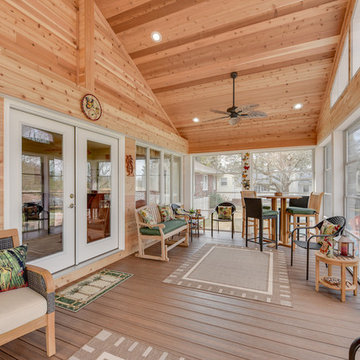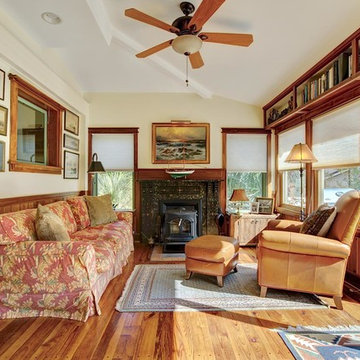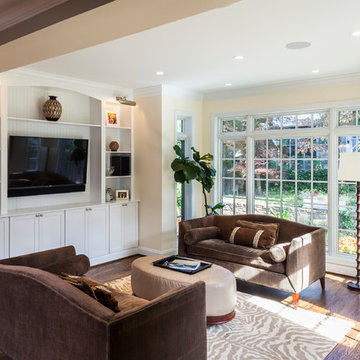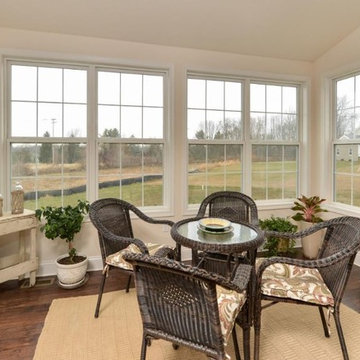Mid-sized Arts and Crafts Sunroom Design Photos
Refine by:
Budget
Sort by:Popular Today
81 - 100 of 372 photos
Item 1 of 3
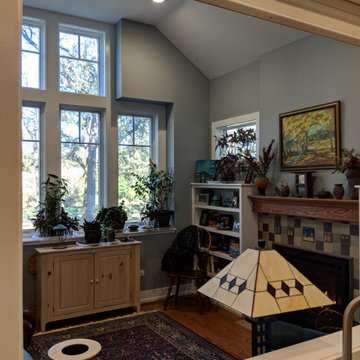
the view from the kitchen into the hearth room; which has plenty of sunlight for all the amazing house plants!
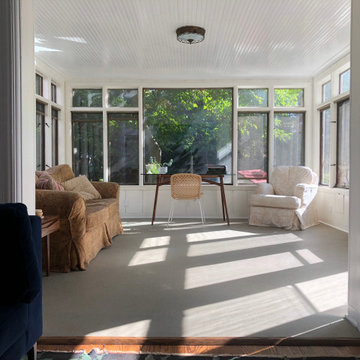
We replaced the ceiling and roof structure on this three seasons room and then painted the entire space.
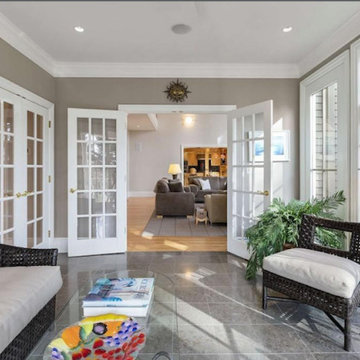
https://www.gibsonsothebysrealty.com/real-estate/36-skyview-lane-sudbury-ma-01776/144820259
A sophisticated Stone and Shingle estate with an elevated level of craftsmanship. The majestic approach is enhanced with beautiful stone walls and a receiving court. The magnificent tiered property is thoughtfully landscaped with specimen plantings by Zen Associates. The foyer showcases a signature floating staircase and custom millwork that enhances the timeless contemporary design. Library with burled wood, dramatic family room with architectural windows, kitchen with Birdseye maple cabinetry and a distinctive curved island encompasses the open floor plan. Enjoy sunsets from the four season porch that overlooks the private grounds with granite patios and hot tub. The master suite has a spa-like bathroom, plentiful closets and a private loft with a fireplace. The versatile lower level has ample space for entertainment featuring a gym, recreation room and a playroom. The prestigious Skyview cul-de-sac is conveniently located to the amenities of historic Concord center.
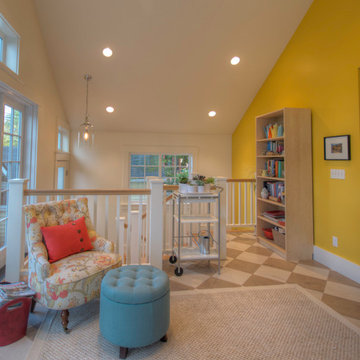
A large stairwell connects the sunroom to the rec room downstairs, while a wall of doors makes the connection to the outdoors seamless.
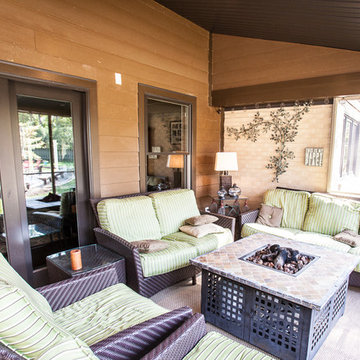
This is an example of a relaxed three seasons room with dark tones, multi seating areas and ceiling fans. Enjoy watching friends and family in the pool from the comfort of sitting by the fire inside.
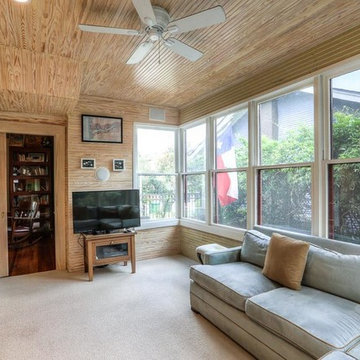
Architect: Morningside Architects, LLP
Contractor: Ista Construction Inc.
Photos: HAR
Mid-sized Arts and Crafts Sunroom Design Photos
5
