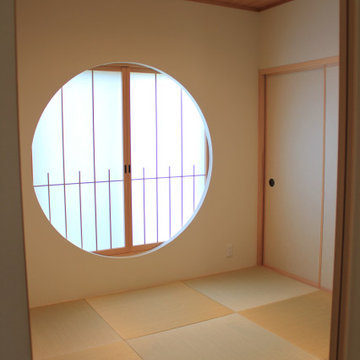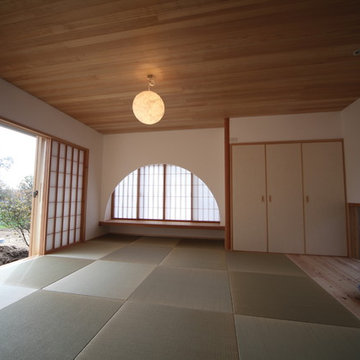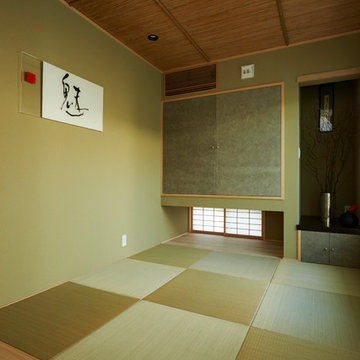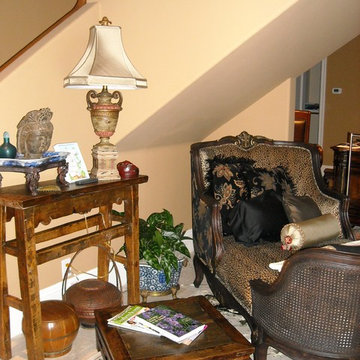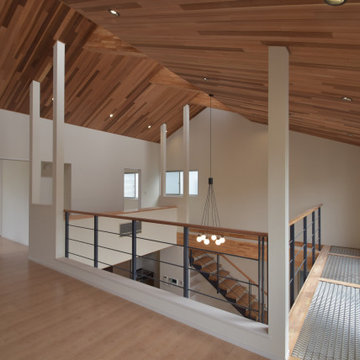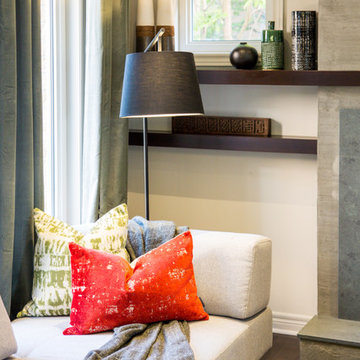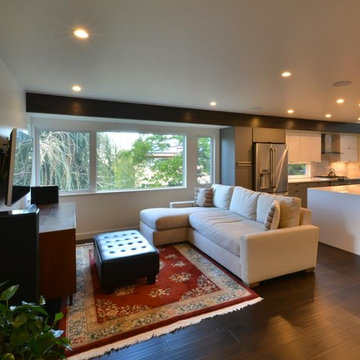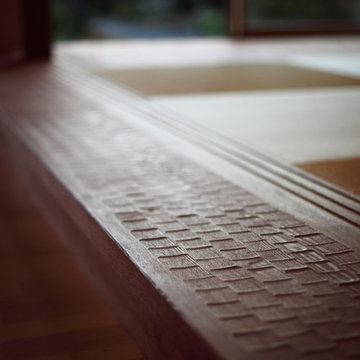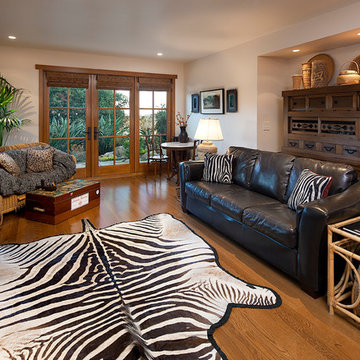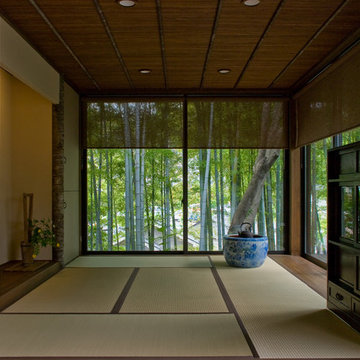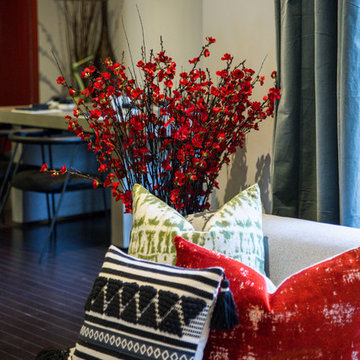Mid-sized Asian Family Room Design Photos
Refine by:
Budget
Sort by:Popular Today
61 - 80 of 387 photos
Item 1 of 3
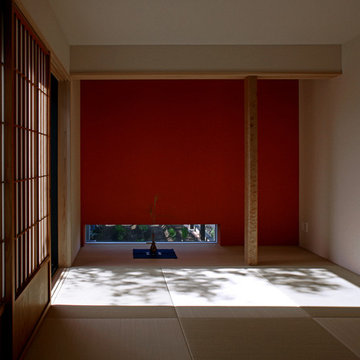
4畳半の和室。床の間の朱色の和紙は、LDKの朱色珪藻土と対面した位置にあります。白と濃茶を基調とした空間のなか、ポイントとなっています。
畳は琉球畳、床柱は桜、障子は施主が友人からいただいたもの、そのサイズに合わせて木製サッシも特注しました。
平屋で天井も低めで、離れのようなスペースです。
Photography by shinsuke kera/urban arts
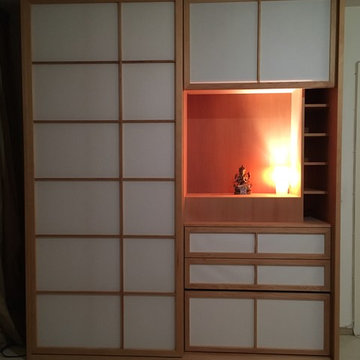
Schrank im Wohnzimmer für Akten, Kleidung und dies und das; hier z. B. für einen kleinen Altar. Korpus Buchenvollholz, Front Hemlock, natur. - Japanese style closet for anything needing storage, from clothing to folders. In this sample even with a small shrine. Closet corpus beechwood, Shoji sliding doors hemlock and washi (Japanese paper lining) -
(c) Saroshi - Design of Japan, Matthias Sinios, Gertigstr. 35, 22303 Hamburg, Deutschland
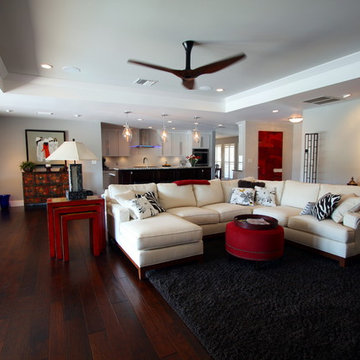
We designed a raised tray ceiling to what use to be a flat 8' ceiling typical of a home built in the 60's and 70's. This is a common design element we add to our remodel designs. The builder had the popcorn ceiling finish removed and opted for smooth walls and ceiling finish.
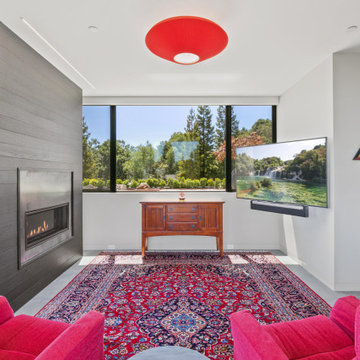
The meditation room features a charred wood fireplace, planted roof terrace and asian theme.
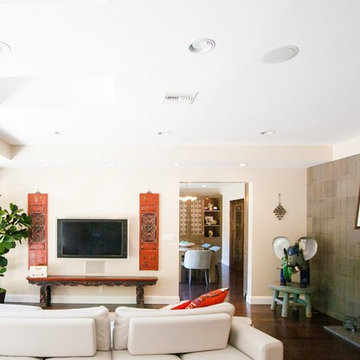
Carved Wooden Bench
Carved Wooden Window Screen
Blue Wooden Stool
Space designed by:
Sara Ingrassia Interiors: http://www.houzz.com/pro/saradesigner/sara-ingrassia-interiors
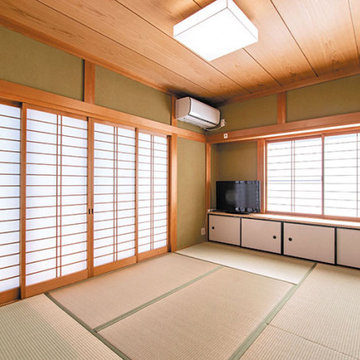
和室は畳・建具を取り替えて壁紙を貼り替え、どこか懐かしい和風旅館のような一室になりました。
南側の掃き出し窓から、ウッドデッキに出られます。息子さんとのんびり日向ぼっこするのも良いですね。
Mid-sized Asian Family Room Design Photos
4
