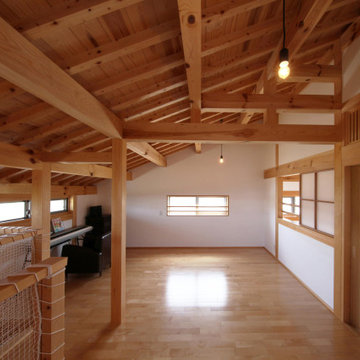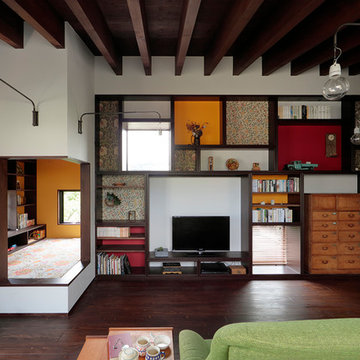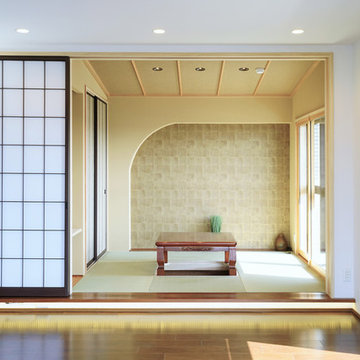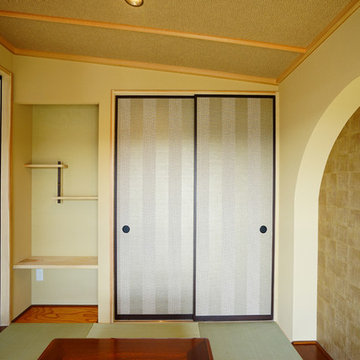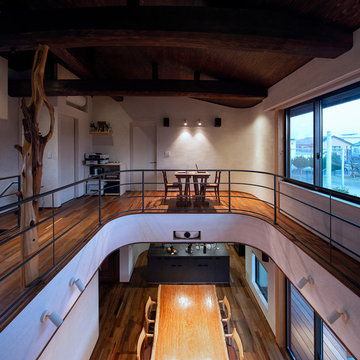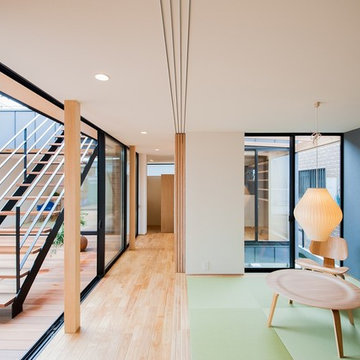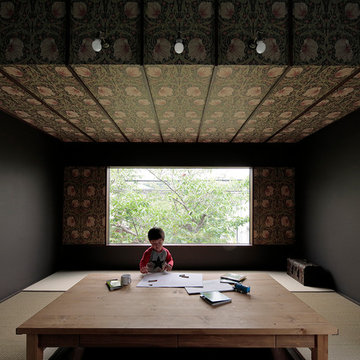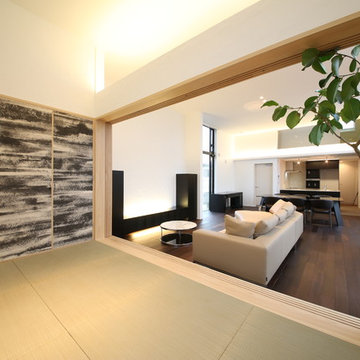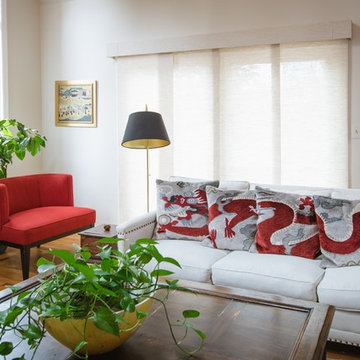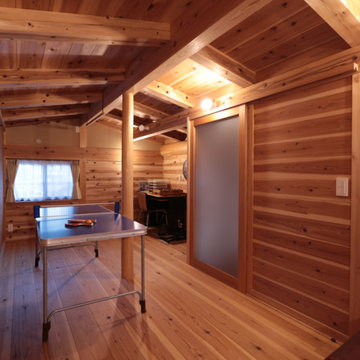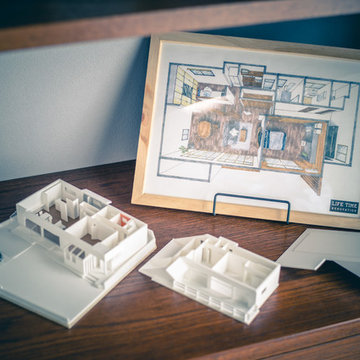Mid-sized Asian Family Room Design Photos
Refine by:
Budget
Sort by:Popular Today
81 - 100 of 389 photos
Item 1 of 3
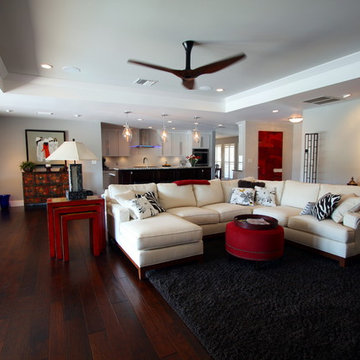
We designed a raised tray ceiling to what use to be a flat 8' ceiling typical of a home built in the 60's and 70's. This is a common design element we add to our remodel designs. The builder had the popcorn ceiling finish removed and opted for smooth walls and ceiling finish.
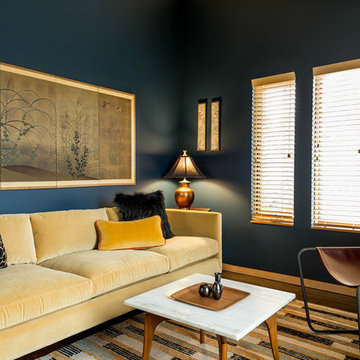
Moody, handsome Gentlemen's Gray by Benjamin Moore brings this entire space to life. When this room transformed from white walls to this gorgeous blue, all the furnishings went from looking great to looking SUPER WOW! Wall color by ColorMoxie NW, Interior design by Interior Design Alchemist, Photo credit: John Valls Photography, Painting by Mountain Painting Company
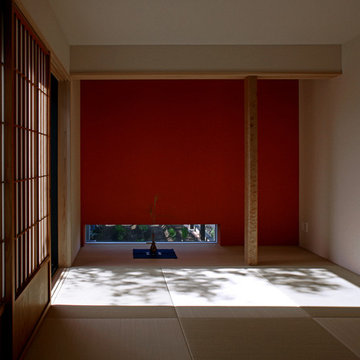
4畳半の和室。床の間の朱色の和紙は、LDKの朱色珪藻土と対面した位置にあります。白と濃茶を基調とした空間のなか、ポイントとなっています。
畳は琉球畳、床柱は桜、障子は施主が友人からいただいたもの、そのサイズに合わせて木製サッシも特注しました。
平屋で天井も低めで、離れのようなスペースです。
Photography by shinsuke kera/urban arts
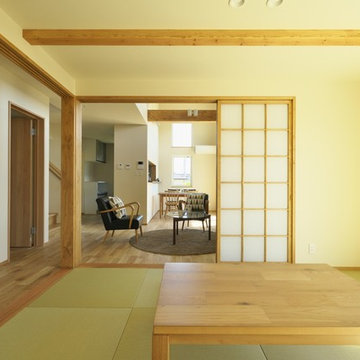
落ち着いた町並みの景観を損なわず
新しくもどこか懐かしい家を築く。
心を癒やす光と風を、取り入れる空間設計。
ナラの表情を楽しむ無垢フローリング。
スキップフロアと吹抜により、どこで家族とつながる間取りを考え。
そこに暮らす家族のための、
世界にたったひとつ、住まいが誕生しました。
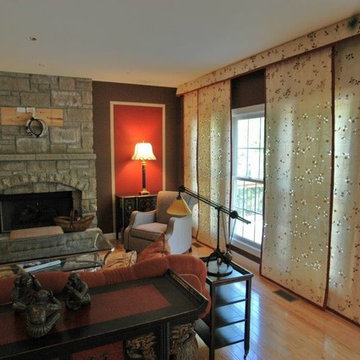
This show house room started as white walls. We first developed the red and brown color scheme to tie in with the kitchen walls that were next to it. The room gets an Asian feel from the shoji screen window treatments. They are hung across 4 windows. the panels slide on tracks much like a vertical blind. The accent panels on either side of the fireplace break up the space and add color.

There is only one name " just imagine wallpapers" in the field of wallpaper installation service in kolkata. They are the best wallpaper importer in kolkata as well as the best wallpaper dealer in kolkata. They provides the customer the best wallpaper at the cheapest price in kolkata.
visit for more info - https://justimaginewallpapers.com/
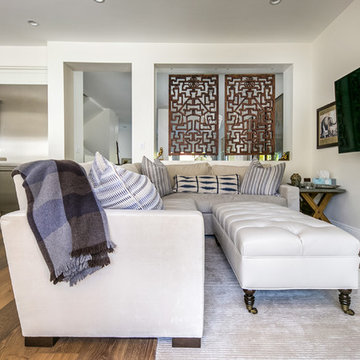
Family Room with custom made suede sectional and kid leather ottoman. Antique Korean screens from the owners collection used to divide the Family Room and Dining Room. Interior Design by Stephani Clough of Bennison Interiors, Photography by Studio 512 Spaces, Remodel by Chad of All Trades.
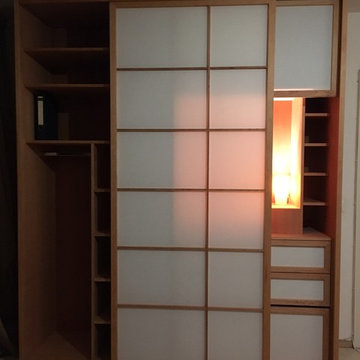
Schrank im Wohnzimmer für Akten, Kleidung und dies und das; hier z. B. für einen kleinen Altar. Korpus Buchenvollholz, Front Hemlock, natur. - Japanese style closet for anything needing storage, from clothing to folders. In this sample even with a small shrine. Closet corpus beechwood, Shoji sliding doors hemlock and washi (Japanese paper lining) -
(c) Saroshi - Design of Japan, Matthias Sinios, Gertigstr. 35, 22303 Hamburg, Deutschland
Mid-sized Asian Family Room Design Photos
5
