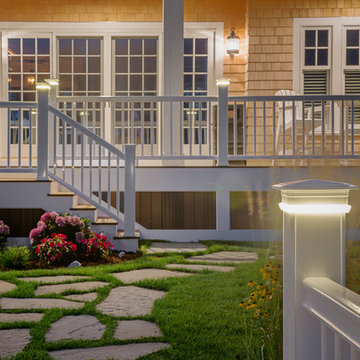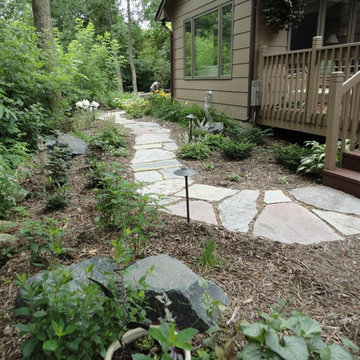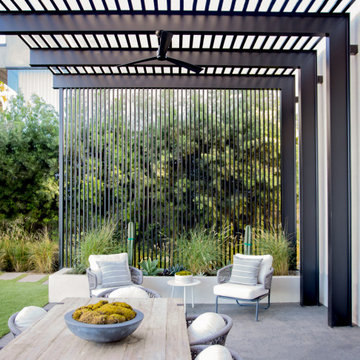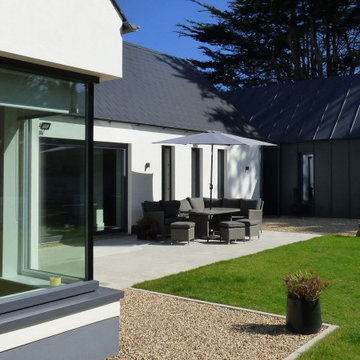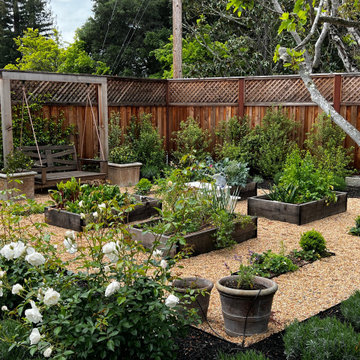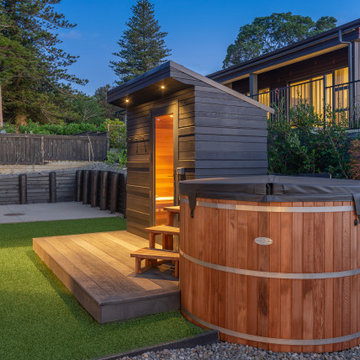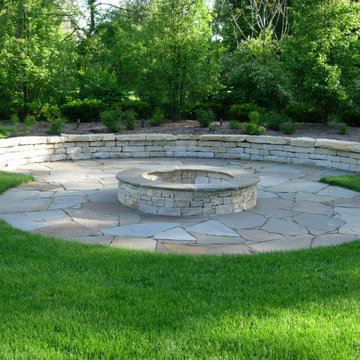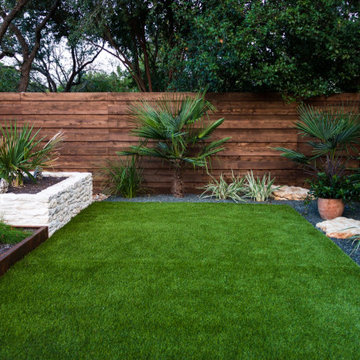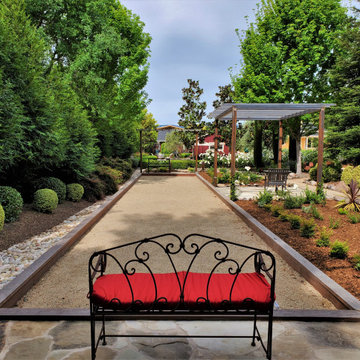Mid-sized Backyard Garden Design Ideas
Refine by:
Budget
Sort by:Popular Today
21 - 40 of 49,930 photos
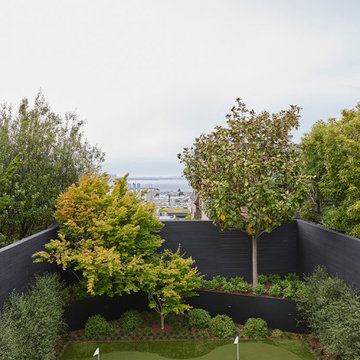
Our San Francisco studio designed this beautiful four-story home for a young newlywed couple to create a warm, welcoming haven for entertaining family and friends. In the living spaces, we chose a beautiful neutral palette with light beige and added comfortable furnishings in soft materials. The kitchen is designed to look elegant and functional, and the breakfast nook with beautiful rust-toned chairs adds a pop of fun, breaking the neutrality of the space. In the game room, we added a gorgeous fireplace which creates a stunning focal point, and the elegant furniture provides a classy appeal. On the second floor, we went with elegant, sophisticated decor for the couple's bedroom and a charming, playful vibe in the baby's room. The third floor has a sky lounge and wine bar, where hospitality-grade, stylish furniture provides the perfect ambiance to host a fun party night with friends. In the basement, we designed a stunning wine cellar with glass walls and concealed lights which create a beautiful aura in the space. The outdoor garden got a putting green making it a fun space to share with friends.
---
Project designed by ballonSTUDIO. They discreetly tend to the interior design needs of their high-net-worth individuals in the greater Bay Area and to their second home locations.
For more about ballonSTUDIO, see here: https://www.ballonstudio.com/
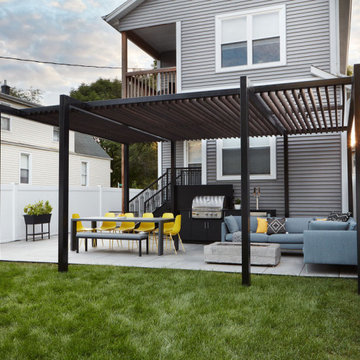
This gorgeous Chicago backyard was designed and developed in several stages. First Rooftopia removed a damaged concrete slab, installed a new porcelain paver patio and rebuilt a fresh and modern stairway to the backdoor. The next phase of the project involved building a large custom pergola to keep the space open while providing shade and allow for more accent lighting over the dining and lounge. The outdoor kitchen incorporates a grill with a smoker and a double tap kegerator to pour refreshing hoppy beverages for those much anticipated post Covid summer gatherings! The garden bed has a mix of perennial grasses and flowers that accentuate the lemon yellow dining chairs with pops of orange for an overall joyful summer vibe.
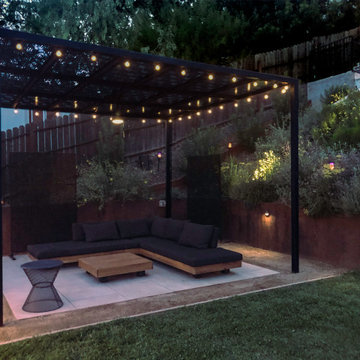
At night the backyard comes alive with an ethereal lighting scheme illuminating the space and making it a place you can enjoy well into the night. It’s the perfect place to end the day.
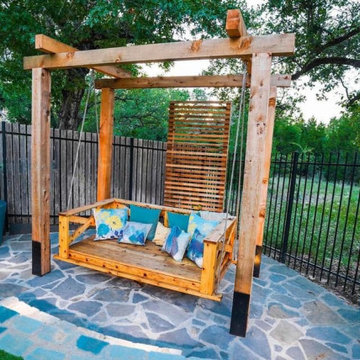
We redesigned this client's existing back yard to iclude a composite deck, artificial turf, flagstone walk, bed swing, steel retainers, new plantings, jasmine trellises, and new plantings.

Residential home in Santa Cruz, CA
This stunning front and backyard project was so much fun! The plethora of K&D's scope of work included: smooth finished concrete walls, multiple styles of horizontal redwood fencing, smooth finished concrete stepping stones, bands, steps & pathways, paver patio & driveway, artificial turf, TimberTech stairs & decks, TimberTech custom bench with storage, shower wall with bike washing station, custom concrete fountain, poured-in-place fire pit, pour-in-place half circle bench with sloped back rest, metal pergola, low voltage lighting, planting and irrigation! (*Adorable cat not included)
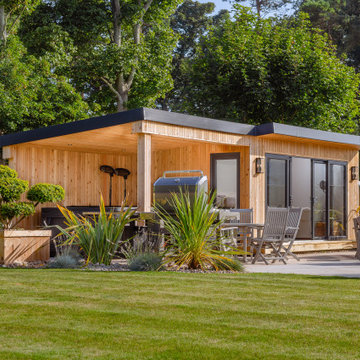
Our client was working with a garden landscaper and looking to incorporate a garden room with a hot tub into the designs. We, therefore, provided a room that was 5m wide x 3.5m deep with an additional 3m canopy to the side. The room is accessed by UPVc sliding patio doors with an additional door facing the hot tub. Inside the room is a bar for entertaining.
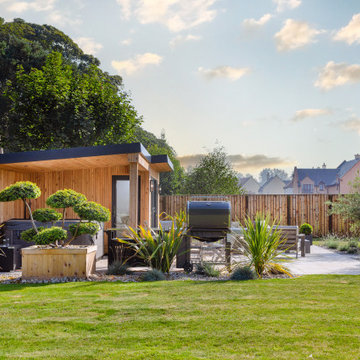
Our client was working with a garden landscaper and looking to incorporate a garden room with a hot tub into the designs. We, therefore, provided a room that was 5m wide x 3.5m deep with an additional 3m canopy to the side. The room is accessed by UPVc sliding patio doors with an additional door facing the hot tub. Inside the room is a bar for entertaining.
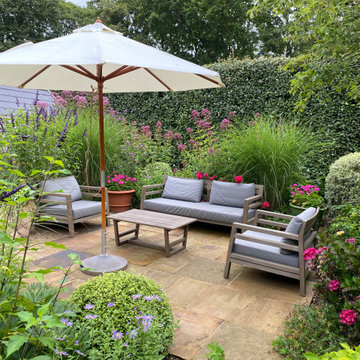
Yorkstone patio surrounded by colourful planting with stylish lounge seating and sunshade
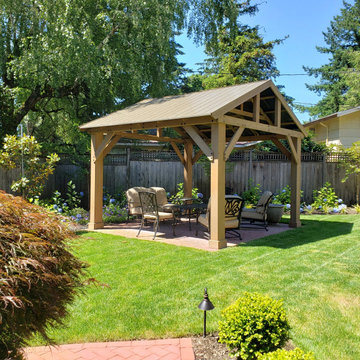
Backyard renovation with a new pergola and traditional English style garden to compliment the Tudor home in Portland's Hillsdale neighborhood.
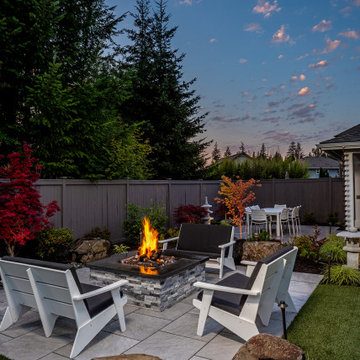
These clients requested a highly functional backyard transformation. We worked with the clients to create several separate spaces in the small area that flowed together and met the family's needs. The stone fire pit continued the porcelain pavers and the custom stone-work from the outdoor kitchen space. Natural elements and night lighting created a restful ambiance.
Mid-sized Backyard Garden Design Ideas
2
