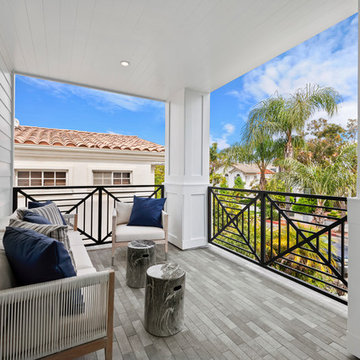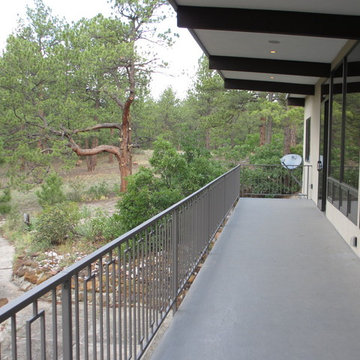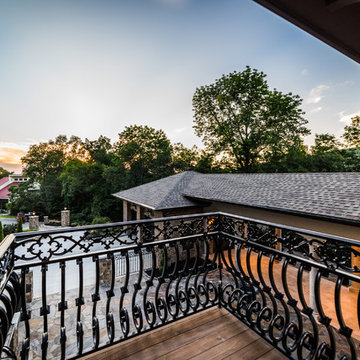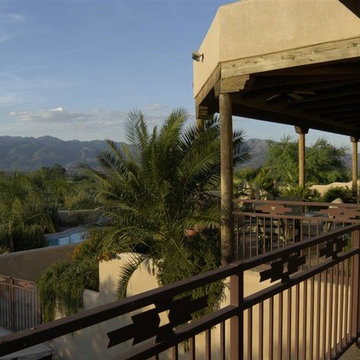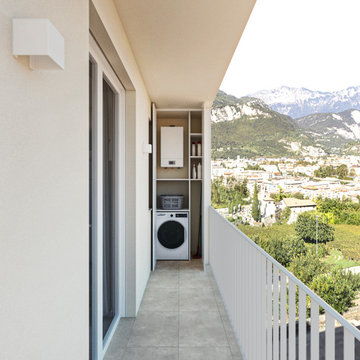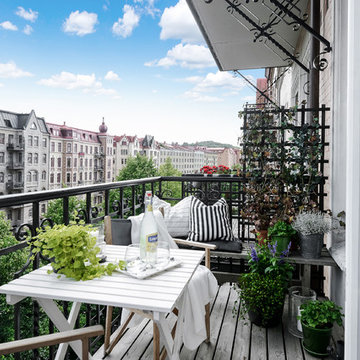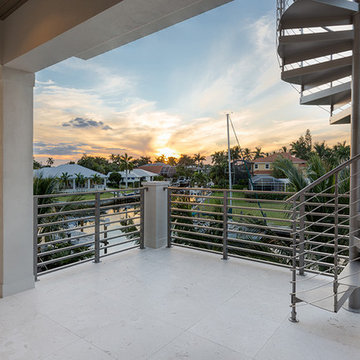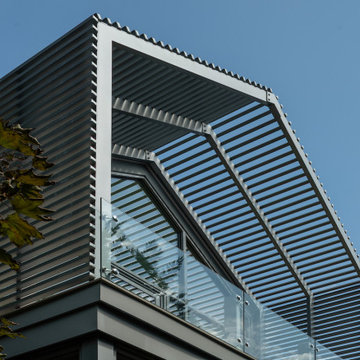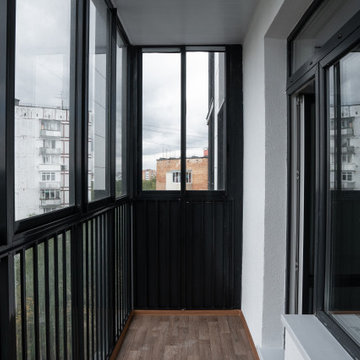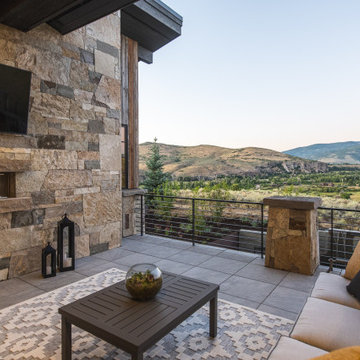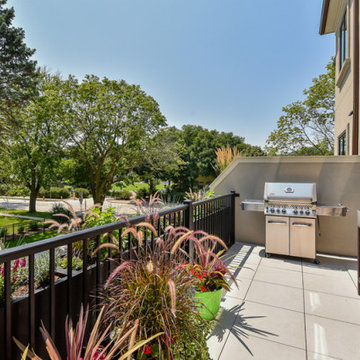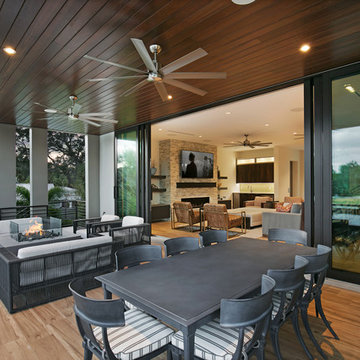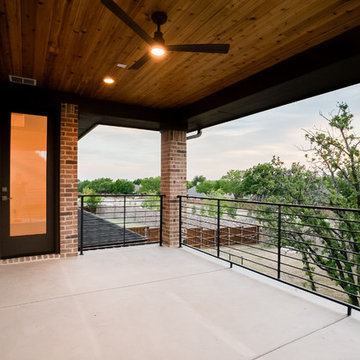Mid-sized Balcony Design Ideas with Metal Railing
Refine by:
Budget
Sort by:Popular Today
101 - 120 of 774 photos
Item 1 of 3
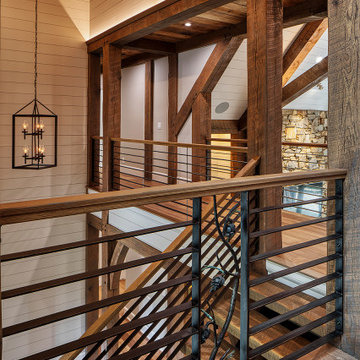
Hand-forged and pounded into perfection, these pine cones and bough provide just the accents needed to capture the eye. Acid brushing the copper pine needles gave them just the hint of patina they needed to take the finish to next level! Custom metal staircase stringers, handrails, balcony guardrails, and metal fabrication provided by; Todd Miller-blacksmith artisan. Great job!
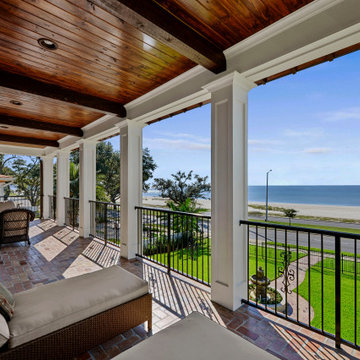
To keep in line with the natural theme throughout this amazing home, more ceiling details were added to the second-floor balcony. Now no matter where you look from inside, the beach scene is accented beautifully with the dark wood ceiling.
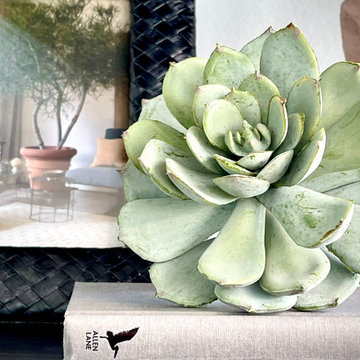
Our balcony idea was to turn unused winter balcony with the stunning view over the London, into a fully functional room, that can be use in multiply ways, for work, evening drinks, or for a morning coffee.
This balcony design induces all year green plants, accent lighting, outdoor rug and furniture that can not only withstand sun exposure, but also give the balcony real home feel.
We used contemporary style in the balcony design to match the minimlaistic city architecture of the building.
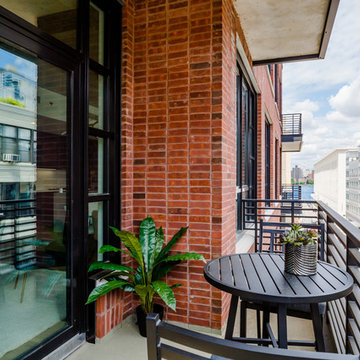
For this project we were hired to design the residential interiors and common spaces of this new development in Williamsburg, Brooklyn. This project consists of two small sister buildings located on the same lot; both buildings together have 25,000 s.f of residential space which is divided into 13 large condos. The apartment interiors were given a loft-like feel with an industrial edge by keeping exposed concrete ceilings, wide plank oak flooring, and large open living/kitchen spaces. All hardware, plumbing fixtures and cabinetry are black adding a dramatic accent to the otherwise mostly white spaces; the spaces still feel light and airy due to their ceiling heights and large expansive windows. All of the apartments have some outdoor space, large terraces on the second floor units, balconies on the middle floors and roof decks at the penthouse level. In the lobby we accentuated the overall industrial theme of the building by keeping raw concrete floors; tiling the walls in a concrete-like large vertical tile, cladding the mailroom in Shou Sugi Ban, Japanese charred wood, and using a large blackened steel chandelier to accent the space.
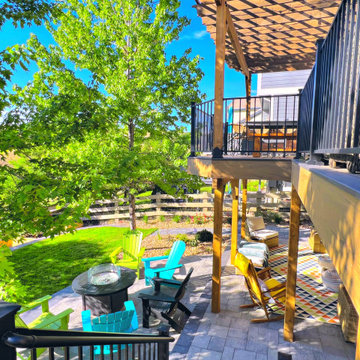
This upgraded deck gives this family a kitchen, dining area, and living space to enjoy the beautiful weather in Colorado.
Decking and stairs are made of composite decking by TimberTech Legacy in Tigerwood color. The picture frame color (boarder) is Expresso.
The pergola chosen is a custom Cedar timber pergola in Hawthorne stain. RDI Excalibur railings in satin black give the deck a very contemporary feel. Archadeck also used an under-deck drainage system system including troughs, gutter, and sealed seams to keep rain, spills, and snowmelt from dripping trough to lower patio.
The patio was added to give this family another "room" to enjoy time together including an air hocky outdoor table and firepit area. The patio pavers are Belgard Hardscapes interlocking concrete pavers in Slate & Stone. Paver color is Rio with the boarder in Rio Catalina slate & charcoal bullnose.
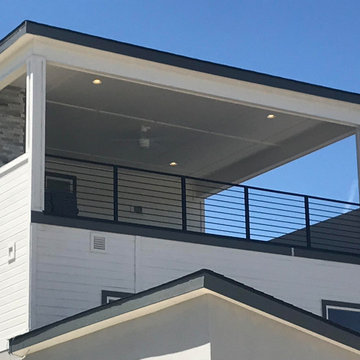
We designed, fabricated, powder coated, and installed this modern balcony railing, interior landing railing as well as the hand railing and hand rail brackets.
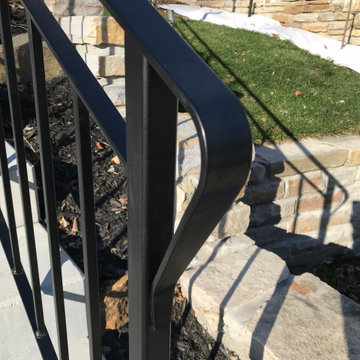
The mandate was to fabricate and install a bespoken wrought iron handrail for a property located in Notre-Dame-de-Grace, Montreal. The goal was to make the space safe and in compliance with the city regulations site plan and architectural integration and safety standards governed by the Building Code and add an aesthetic finish while being functional and adapted to the needs of the client and their lifestyle.
Ignis Inferni Forge's role there was to design, manufacture and install the railing components for the client.
Efficiency in the design, high quality craftsmanship and attention to the finest details were key elements to the success of this project.
Mid-sized Balcony Design Ideas with Metal Railing
6
