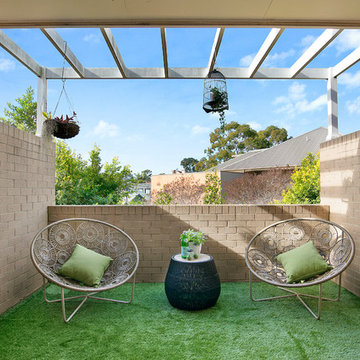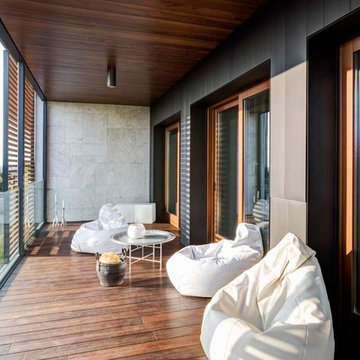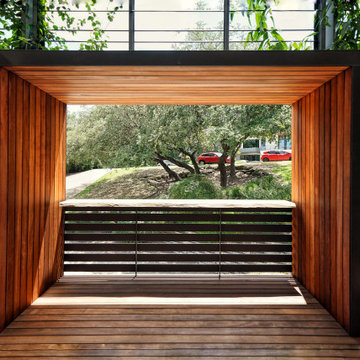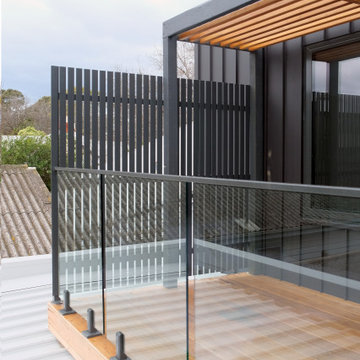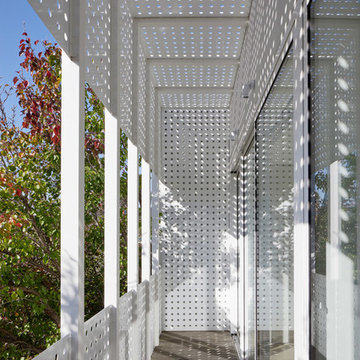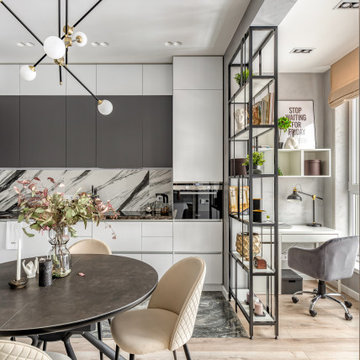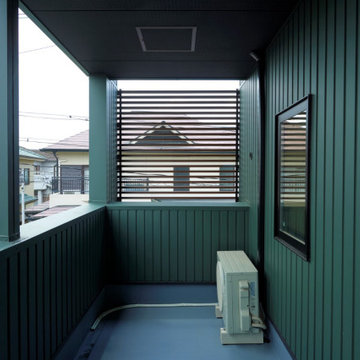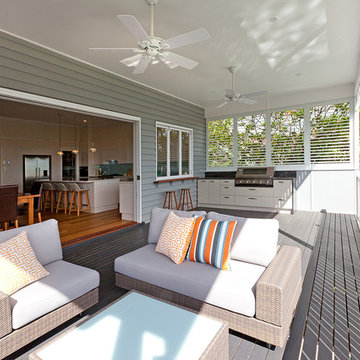Mid-sized Balcony Design Ideas with with Privacy Feature
Refine by:
Budget
Sort by:Popular Today
1 - 20 of 210 photos
Item 1 of 3

This charming European-inspired home juxtaposes old-world architecture with more contemporary details. The exterior is primarily comprised of granite stonework with limestone accents. The stair turret provides circulation throughout all three levels of the home, and custom iron windows afford expansive lake and mountain views. The interior features custom iron windows, plaster walls, reclaimed heart pine timbers, quartersawn oak floors and reclaimed oak millwork.

Balcony overlooking canyon at second floor primary suite.
Tree at left nearly "kisses" house while offering partial privacy for outdoor shower. Photo by Clark Dugger
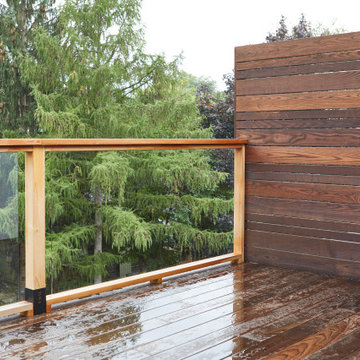
Believe it or not, this beautiful Roncesvalles home was once carved into three separate apartments. As a result, central to this renovation was the need to create a floor plan with a staircase to access all floors, space for a master bedroom and spacious ensuite on the second floor.
The kitchen was also repositioned from the back of the house to the front. It features a curved leather banquette nestled in the bay window, floor to ceiling millwork with a full pantry, integrated appliances, panel ready Sub Zero and expansive storage.
Custom fir windows and an oversized lift and slide glass door were used across the back of the house to bring in the light, call attention to the lush surroundings and provide access to the massive deck clad in thermally modified ash.
Now reclaimed as a single family home, the dwelling includes 4 bedrooms, 3 baths, a main floor mud room and an open, airy yoga retreat on the third floor with walkout deck and sweeping views of the backyard.
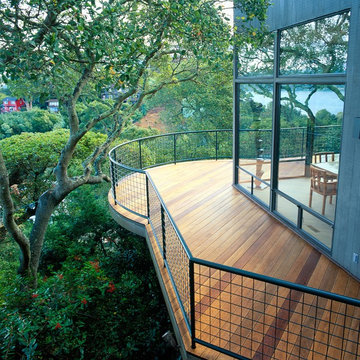
Sausalito, CA /
photo: Jay Graham
Constructed by 'All Decked Out' Marin County, CA. 384299
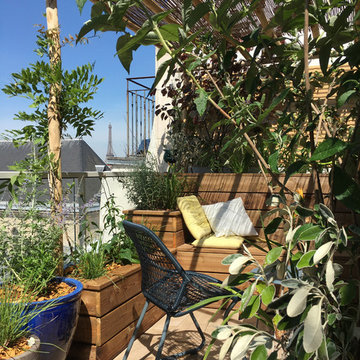
L'espace salon est composé d'une banquette plantée abritée d'une pergola en châtaignier écorcé.
Le tout sur mesure !
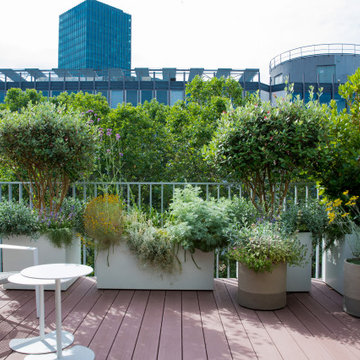
LES ENJEUX
La vue sur les platanes et la faculté de Jussieu.
Une relation entre l’intérieur et l’extérieur.
Une terrasse sur mesure.
Des senteurs, une ode au voyage.
LE PROJET
Cadrer la vue avec deux grands arbustes.
Choisir des couleurs de végétaux, bacs, pots en osmose avec l’architecture d’intérieur.
Composer avec des bacs en aluminium sur mesure.
Choisir une palette végétale parfumée avec des aromatiques.
Créer un écran sensible avec des graminées.
Arrosage automatique.
Dessiner un support pour grimpante en métal qui s’intègre à l’architecture du bâtiment pour cacher d’un vis à vis.
Une palette sud aux teintes douces vert de gris.
MAÎTRISE D’OUVRAGE : privée
MISSION : étude de conception complète au suivi de chantier
SURFACE : 20 m²
LIEU : Paris
DATE : En cours
PARTENAIRES : Un jardinier à Paris / Pépinière Verte ligne
Bak Systèmes, atelier de métallerie
Tag architectes
Crédits photos : Frédérique Toulet
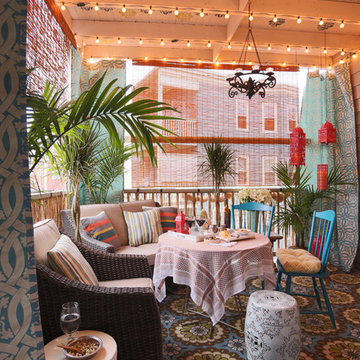
Complete with bamboo shades, party lights, and a charming stenciled ceiling, in warmer months, the 9-by-12-foot deck offers extra space for entertaining. The colorful decor was inspired by a vacation in Mexico.
Photograph © Eric Roth Photography.
A love of blues and greens and a desire to feel connected to family were the key elements requested to be reflected in this home.
Project designed by Boston interior design studio Dane Austin Design. They serve Boston, Cambridge, Hingham, Cohasset, Newton, Weston, Lexington, Concord, Dover, Andover, Gloucester, as well as surrounding areas.
For more about Dane Austin Design, click here: https://daneaustindesign.com/
To learn more about this project, click here:
https://daneaustindesign.com/roseclair-residence

Modern / Contemporary house with curved glass walls and second floor balcony.
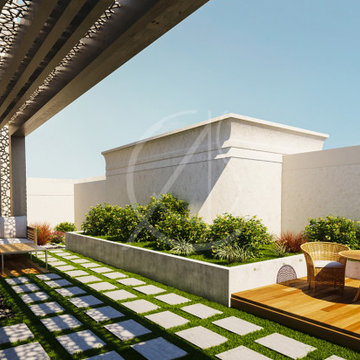
Considering the family elders, this modern Islamic private villa in Medina, Saudi Arabia provides them a semi-shaded garden on the first floor, creating an easily accessible outdoor seating area that is bordered with a tall parapet wall, defined by the raised planters
Mid-sized Balcony Design Ideas with with Privacy Feature
1


