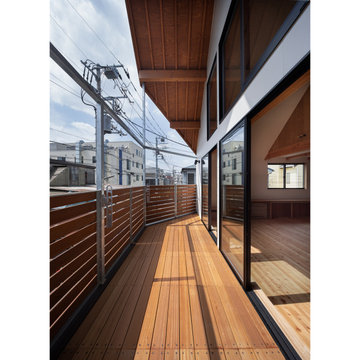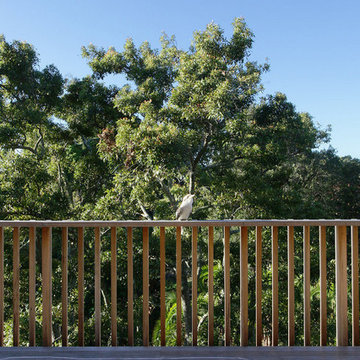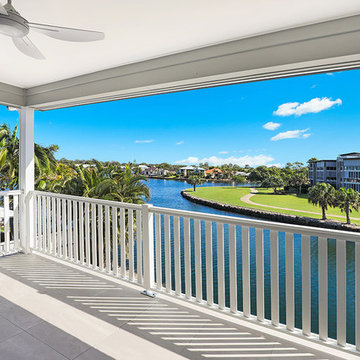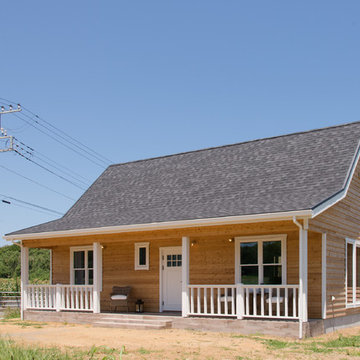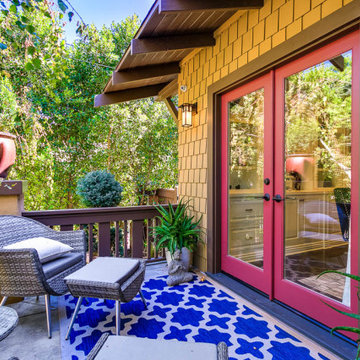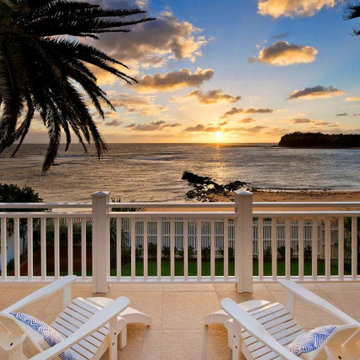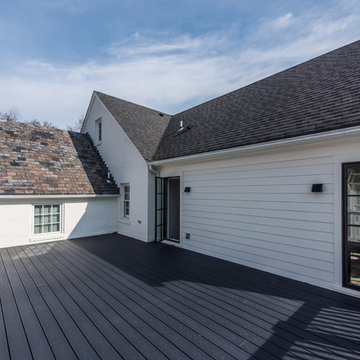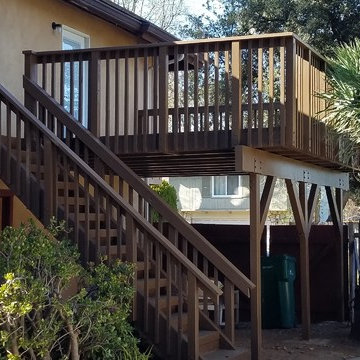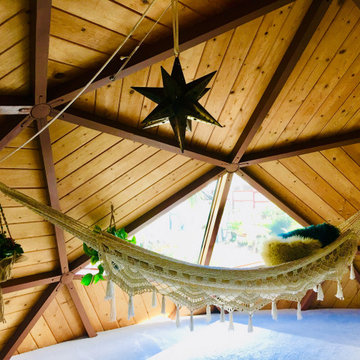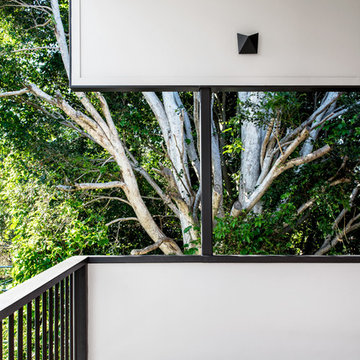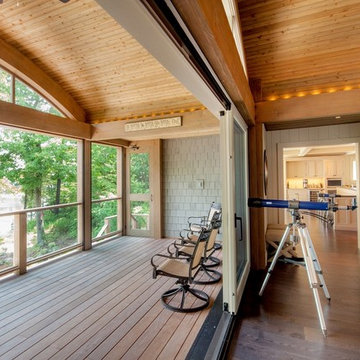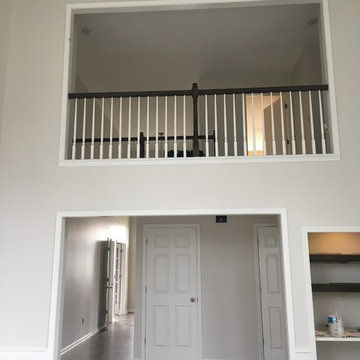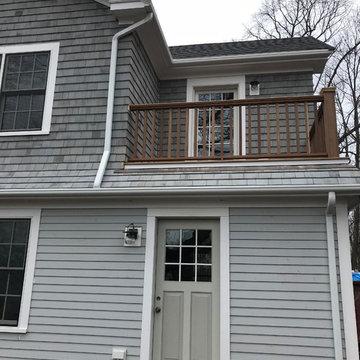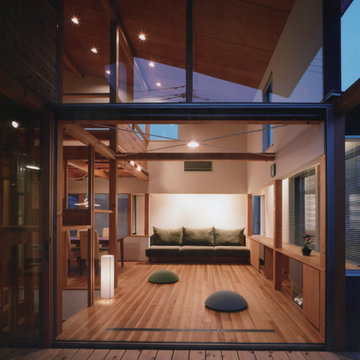Mid-sized Balcony Design Ideas with Wood Railing
Refine by:
Budget
Sort by:Popular Today
121 - 140 of 315 photos
Item 1 of 3
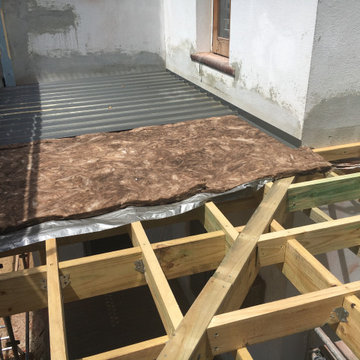
Building the first floor balcony. This is the flooring and water proofing system being installed under the decking boards
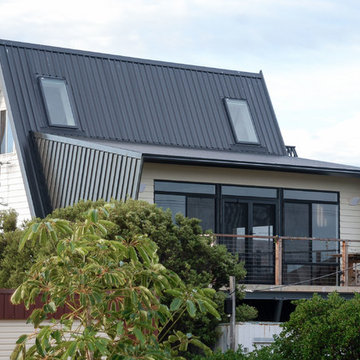
Face-lift and addition to a retro 70's A-Frame beach house in Goolwa Beach, South Australia.
Living areas were relocated to second floor and large deck added to give indoor-outdoor entertainment with stunning views of the beach. The open plan living/kitchen area has lofty high ceilings and features the original exposed steel structure and floor framing giving the home an informal beachy vibe.
The upper (loft) level is now a light filled retreat/look-out thanks to addition of skylights and a crows nest balcony. A spiral staircase connects the living level and loft. The loft floor was cut back mezzanine-style and overlooks the living space below. The net effect is connected, open, informal living that suits a beach home.
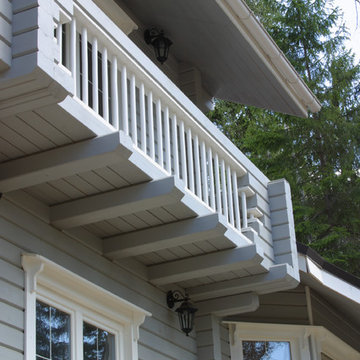
Белые деревянные окна на фасаде дома. Эркер с окнами. Отделка деревянным наличником белого цвета.
архитектор Александр Петунин,
строительство ПАЛЕКС дома из клееного бруса
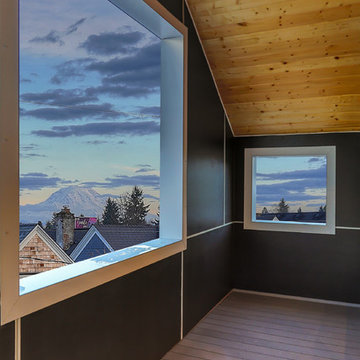
The top floor decks, or loggia, offer covered space ideal for the Pacific Northwest climate
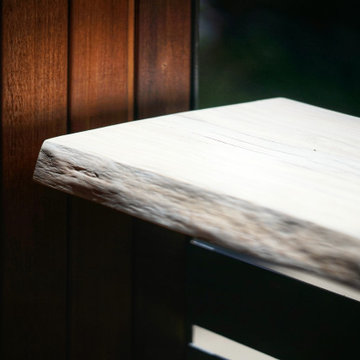
This detail shows the live edge wood bar top, ipe wood slatted wall, and steel slat railing, in the juliet balcony
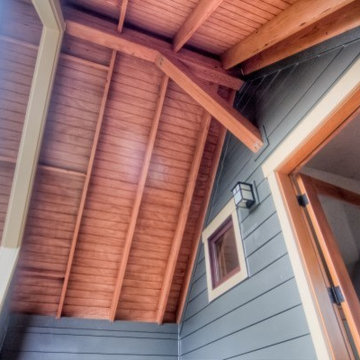
Home Number 3 Balcony - Cottage home with custom metal red roof
MIllworks is an 8 home co-housing sustainable community in Bellingham, WA. Each home within Millworks was custom designed and crafted to meet the needs and desires of the homeowners with a focus on sustainability, energy efficiency, utilizing passive solar gain, and minimizing impact.
Mid-sized Balcony Design Ideas with Wood Railing
7
