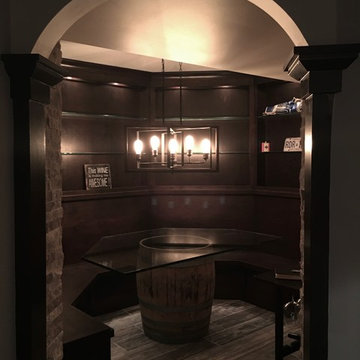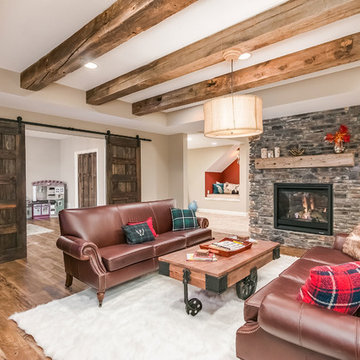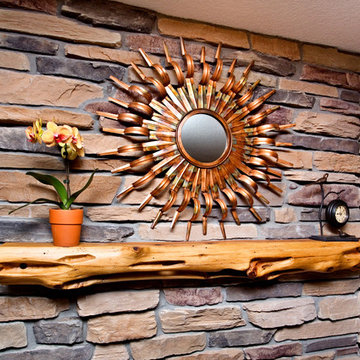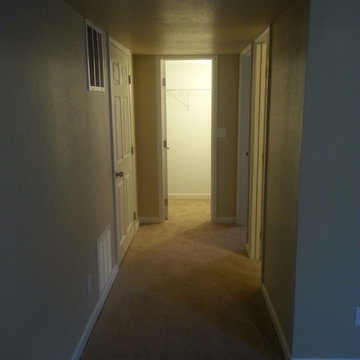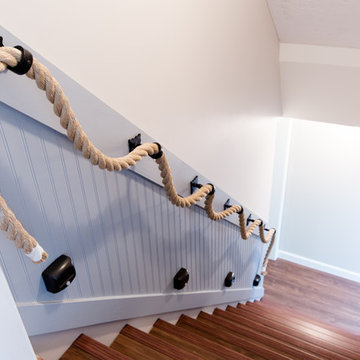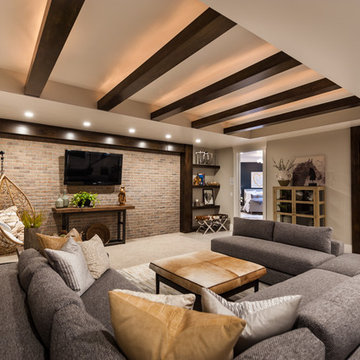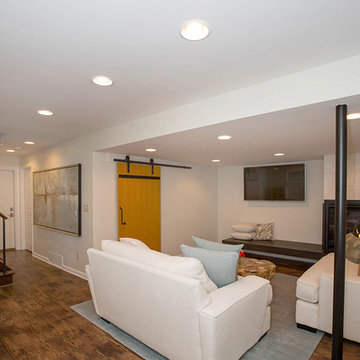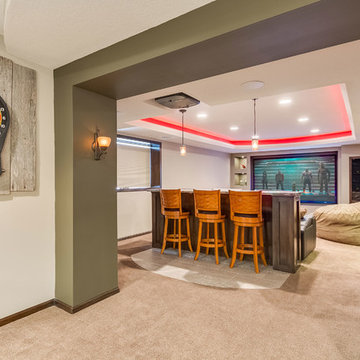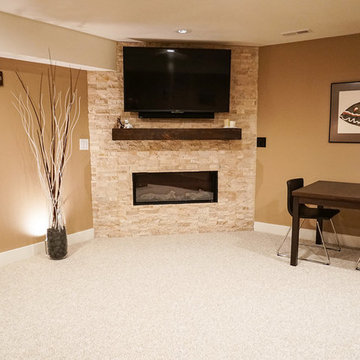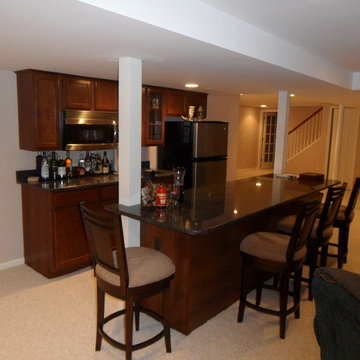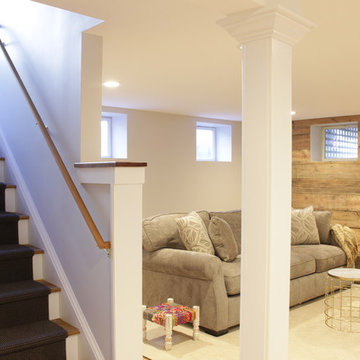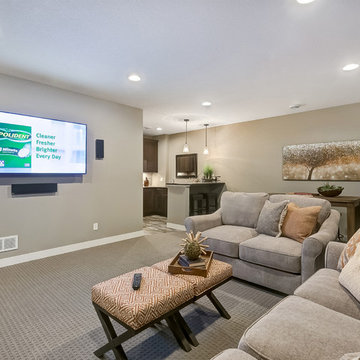Mid-sized Basement Design Ideas with Beige Walls
Refine by:
Budget
Sort by:Popular Today
81 - 100 of 3,261 photos
Item 1 of 3
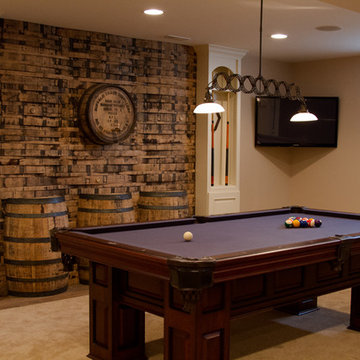
Custom Bourbon Barrel Wall creates a one-of-a-kind Billiard Room.
-Photo by Jack Figgins
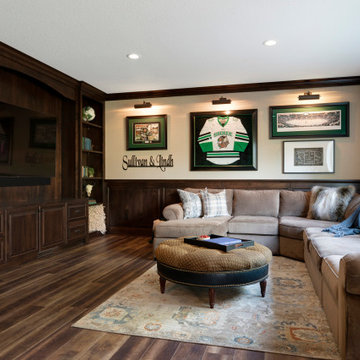
The lower level entertainment area is set up for large gatherings. LVP flooring with a worn wood look runs throughout the bar and entertainment space. Clear alder cabinetry, wainscoting and crown draws the bar and entertainment center together.
An art wall features the clients college memories with art lighting above for added emphasis.
Spacecrafting Photography
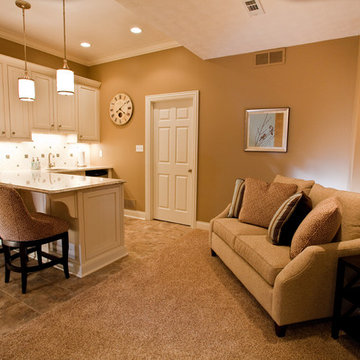
Semi-custom cabinetry with quartz countertops and undercabinet lighting
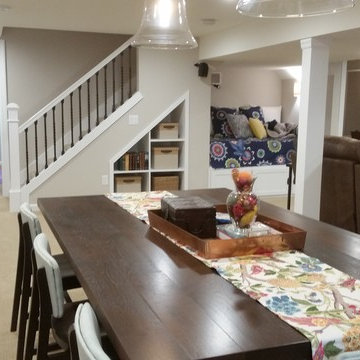
The overall space shows the multipurpose uses. The door way on the left goes into the work out area, the door in the right corner goes into the powder room. There is still room for storage under the stairs and below the readying nook.
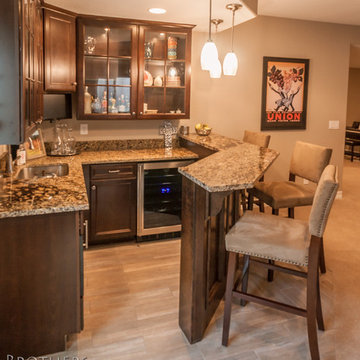
Great room with coffered ceiling with crown molding and rope lighting, entertainment area with arched, recessed , TV space, pool table area, walk behind wet bar with corner L-shaped back bar and coffered ceiling detail; exercise room/bedroom; 9’ desk/study center with Aristokraft base cabinetry only and ‘Formica’ brand (www.formica.com) laminate countertop installed adjacent to stairway, closet and double glass door entry; dual access ¾ bathroom, unfinished mechanical room and unfinished storage room; Note: (2) coffered ceilings with crown molding and rope lighting and (1) coffered ceiling detail outlining walk behind wet bar included in project; Photo: Andrew J Hathaway, Brothers Construction
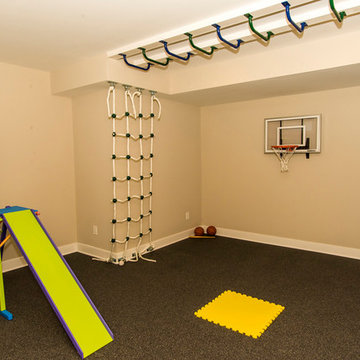
Wow! Check out this indoor climbing gym and play room that Janet Aurora created for her clients. Rock climbing, rope climbing, basketball, mini jungle gym with slide with a durable rubber floor!
Mid-sized Basement Design Ideas with Beige Walls
5
