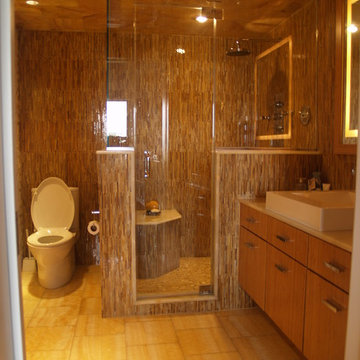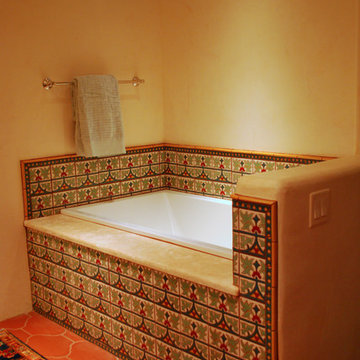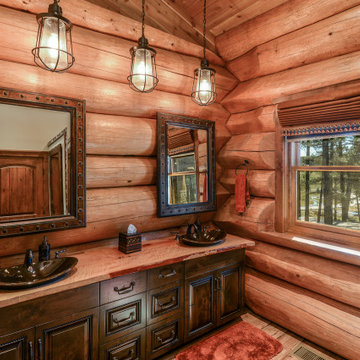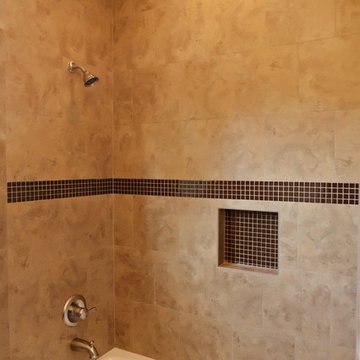Mid-sized Bathroom Design Ideas
Refine by:
Budget
Sort by:Popular Today
61 - 80 of 2,508 photos
Item 1 of 3
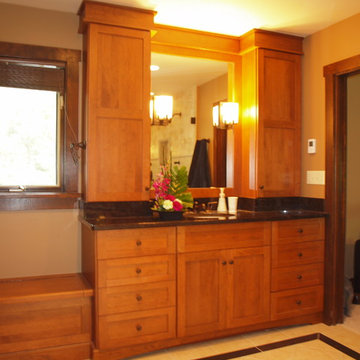
This master bathroom includes matching vanities, one on either side of the shower to continue with the "his and her" theme, making getting ready in the morning a breeze.

Alder wood custom cabinetry in this hallway bathroom with a Braziilian Cherry wood floor features a tall cabinet for storing linens surmounted by generous moulding. There is a bathtub/shower area and a niche for the toilet. The white undermount double sinks have bronze faucets by Santec complemented by a large framed mirror.

Baño de 2 piezas y plato de ducha, ubicado en la planta baja del ático al lado del comedor - salón lo que lo hace muy cómodo para los invitados.

My favorite room in the house! Bicycle bathroom with farmhouse look. Concrete sink, metal roofing in the shower, concrete heated flooring.
Photo Credit D.E Grabenstein

Ensuite bathroom with putty metro tiles and toucan wallpaper with custom Barlow & Barlow sink
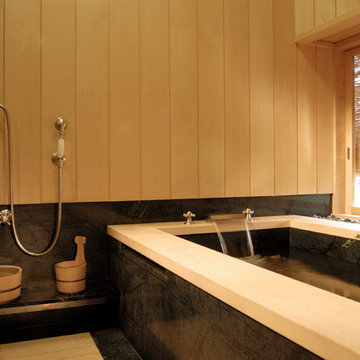
Traditionally in Japan, people wash themselves off before getting in a tub. The tub is used for soaking and relaxing. In this room, the bather would wash off with the hand shower at the left of the photo. Wooden buckets are often used in the bathing process. The wall paneling is Port Orford cedar as is the tub frame. A cedar sunoko or removable slatted wooden floor surrounds the tub. Shower water can drain through the space between the slats.

All Cedar Log Cabin the beautiful pines of AZ
Claw foot tub
Photos by Mark Boisclair

This bathroom features a free-standing tub with a sleek, strong shape. Accent pebble flooring surrounding the tub and a candle niche filled wall make for a serene space.
---
Project by Wiles Design Group. Their Cedar Rapids-based design studio serves the entire Midwest, including Iowa City, Dubuque, Davenport, and Waterloo, as well as North Missouri and St. Louis.
For more about Wiles Design Group, see here: https://wilesdesigngroup.com/
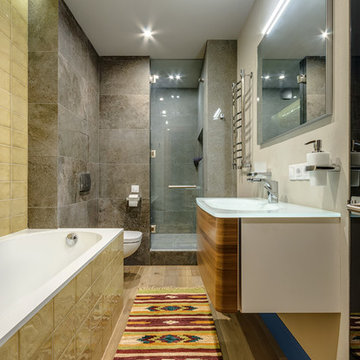
Совмещенная ванная комната с плиткой Rex и Imola Ceramica разных оттенков и фактур. Натуральный дубовый пол Finex со специальной пропиткой делает поверхность комфортной для босых ног. Сантехника от марки Villeroy&Boch. Раковина, зеркало и аксессуары фабрики Keuco. Однорычажный смеситель Hansgrohe. Душевая зона огорожена дверцей бренда «Рокос». Для освещения пространства использованы светильники SLV. Яркой деталью интерьера является напольный ковер с восточным орнаментом.

Proyecto realizado por Meritxell Ribé - The Room Studio
Construcción: The Room Work
Fotografías: Mauricio Fuertes

For our full portfolio, see https://blackandmilk.co.uk/interior-design-portfolio/
Mid-sized Bathroom Design Ideas
4
