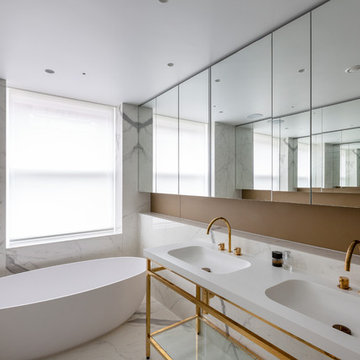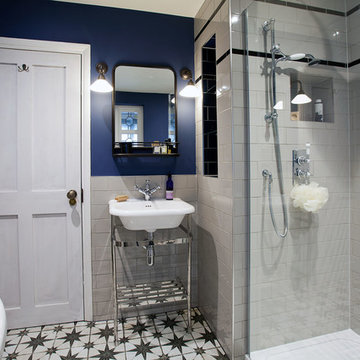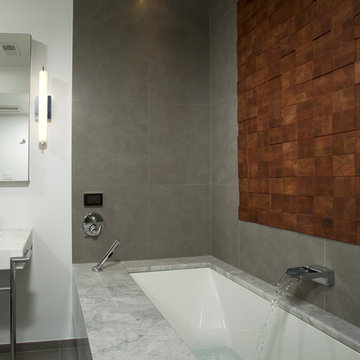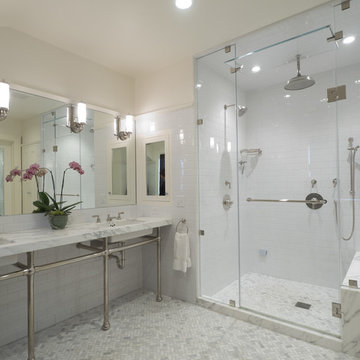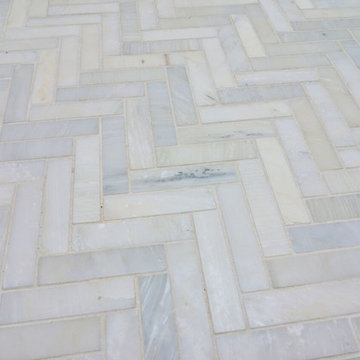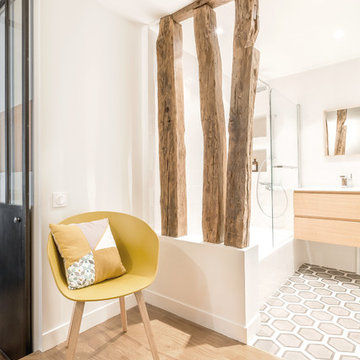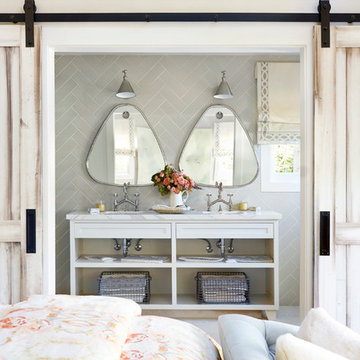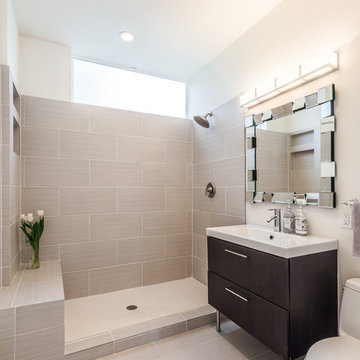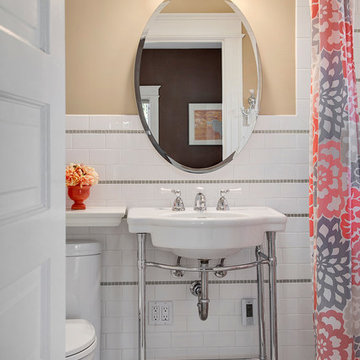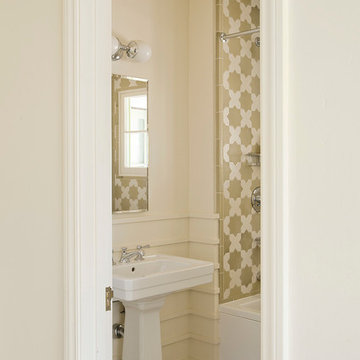Mid-sized Bathroom Design Ideas with a Console Sink
Refine by:
Budget
Sort by:Popular Today
181 - 200 of 6,438 photos
Item 1 of 3

This guest bathroom was designed to reflect the home’s historical character and contemporary feel. Custom vanity overhanging a wood bench storage unit. Ann sacks’ ceramic and glazed lava stone tiles throughout.
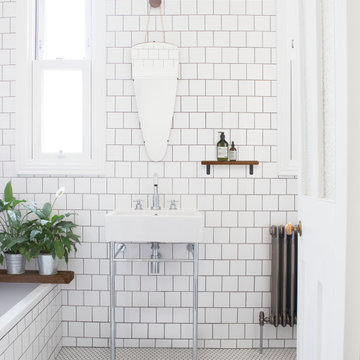
Here we knocked through a bathroom and separate toilet, pinched a slice of the landing area by moving a wall out and altered window positions to create a larger family bathroom with a vastly improved layout.
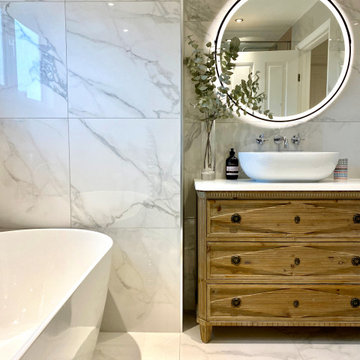
Crosswater countertop basin on quartz worktop on upcycled chest of drawers.
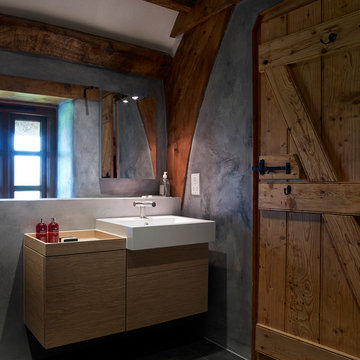
The plaster finish on the wall has been chosen to contrast with the rustic wood and complement the basalt wall tiles used in other areas of the room.
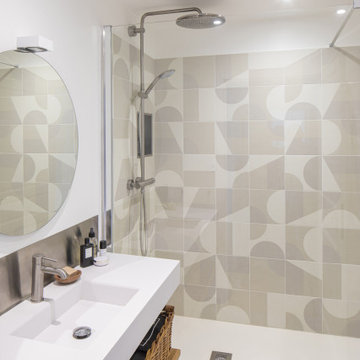
La salle de bain a été totalement rénovée, elle se pare d'un carrelage puzzle graphique de chez Mutina et d'un plan vasque en pierre blanche illuminé par l'inox brossé. Une étagère en chêne massif vient s'aligner en dessous du plan vasque. La crédence en inox brossé a été découpée sur mesure.
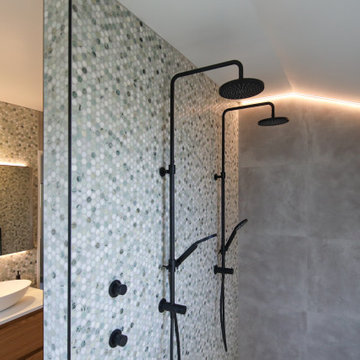
Interior designed by Armstrong Interiors. This stunning renovation in Westmorland, Christchurch includes a new ensuite, main bathroom and powder room.
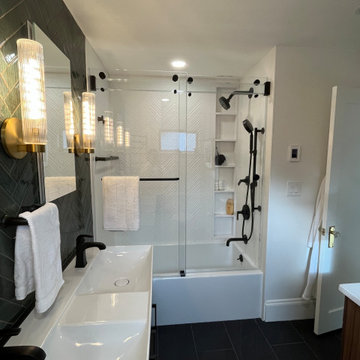
The client wanted an all new bathroom with a few luxuries like a soaking tub, radiant heat flooring, double sinks (in a tight space) and heated towel bar with a completely different aesthetic than their existing bathroom.
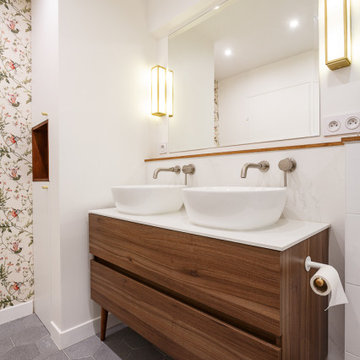
Le projet Gaîté est une rénovation totale d’un appartement de 85m2. L’appartement avait baigné dans son jus plusieurs années, il était donc nécessaire de procéder à une remise au goût du jour. Nous avons conservé les emplacements tels quels. Seul un petit ajustement a été fait au niveau de l’entrée pour créer une buanderie.
Le vert, couleur tendance 2020, domine l’esthétique de l’appartement. On le retrouve sur les façades de la cuisine signées Bocklip, sur les murs en peinture, ou par touche sur le papier peint et les éléments de décoration.
Les espaces s’ouvrent à travers des portes coulissantes ou la verrière permettant à la lumière de circuler plus librement.
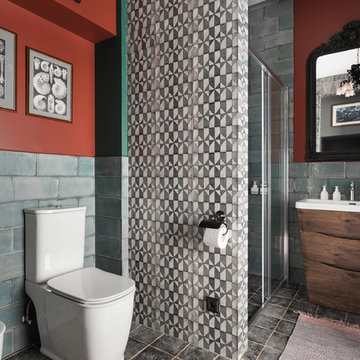
Дизайнер - Марина Чернова
Фотограф Дмитрий Цыренщиков
Квартира 54 м в старом центре Петербурга - для временного проживания хозяев или их гостей.
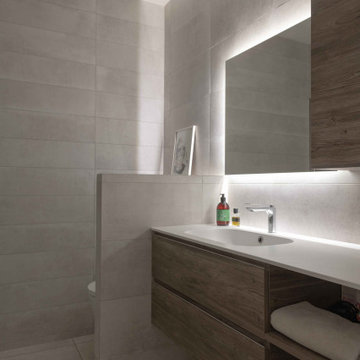
Une salle de douche parentale minimaliste sur mesure.
Toute la beauté d'un plan de travail en granit chamarré noir et bleu
Mid-sized Bathroom Design Ideas with a Console Sink
10
