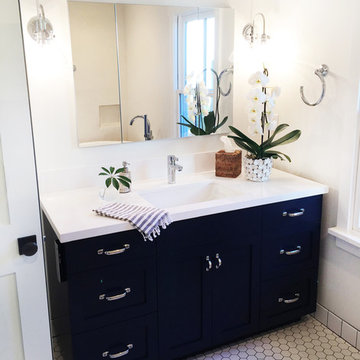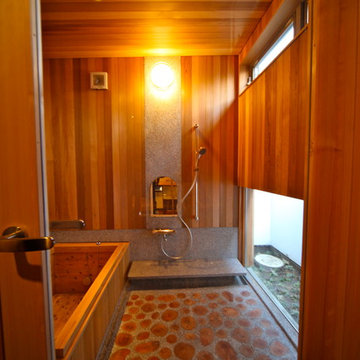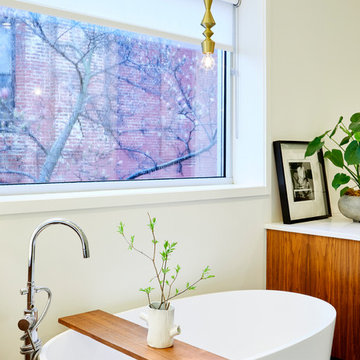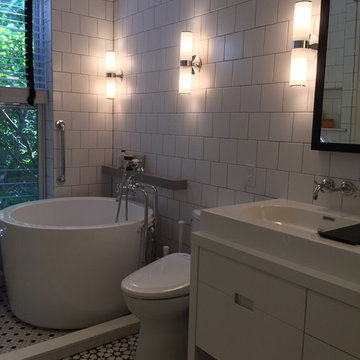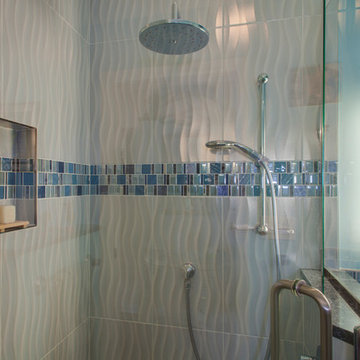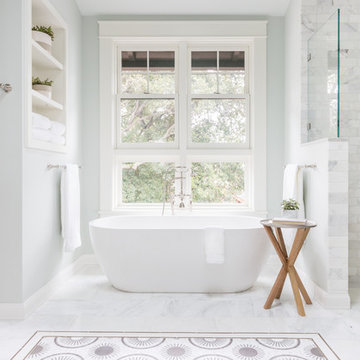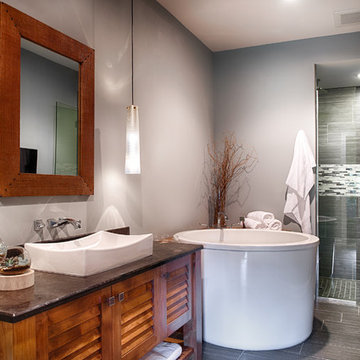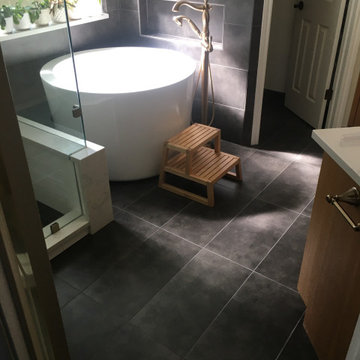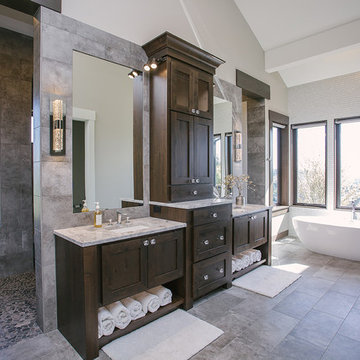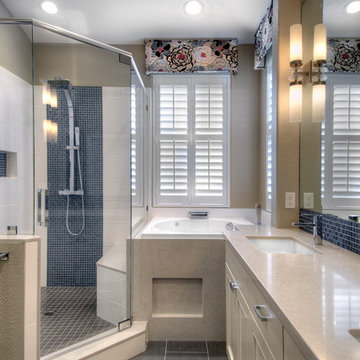Mid-sized Bathroom Design Ideas with a Japanese Tub
Refine by:
Budget
Sort by:Popular Today
201 - 220 of 823 photos
Item 1 of 3
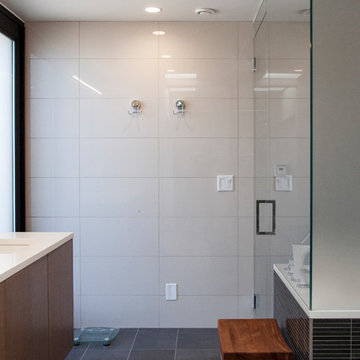
Master Bathroom in mid-century renovation. High contrast tiles are used to color block the space. Photo by: Dwight Yee
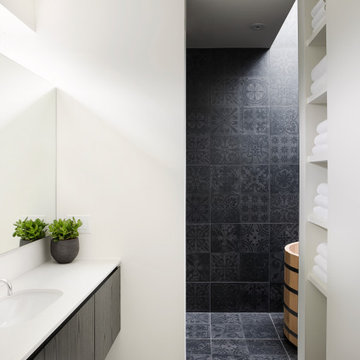
The master ensuite includes an over-sized walk-in shower and a custom built Japanese style cedar bathtub. An extra large skylight above the tub and a clerestory above the mirror provide for lots of natural light, and a large format patterned tile in the shower/tub space provides texture and contrast to an otherwise clean space. A separate water closet (not pictured, to the right) removes the toilet from the larger room, keeping the vanity and tub space tranquil and clean.
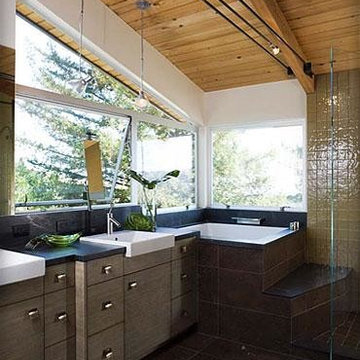
The deep Japanese soaking tub steps away from the shower stall fits perfectly into the bathroom footprint of this Orinda California suburban ranch remodel.

Custom Surface Solutions (www.css-tile.com) - Owner Craig Thompson (512) 430-1215. This project shows a complete Master Bathroom remodel with before, during and after pictures. Master Bathroom features a Japanese soaker tub, enlarged shower with 4 1/2" x 12" white subway tile on walls, niche and celling., dark gray 2" x 2" shower floor tile with Schluter tiled drain, floor to ceiling shower glass, and quartz waterfall knee wall cap with integrated seat and curb cap. Floor has dark gray 12" x 24" tile on Schluter heated floor and same tile on tub wall surround with wall niche. Shower, tub and vanity plumbing fixtures and accessories are Delta Champagne Bronze. Vanity is custom built with quartz countertop and backsplash, undermount oval sinks, wall mounted faucets, wood framed mirrors and open wall medicine cabinet.
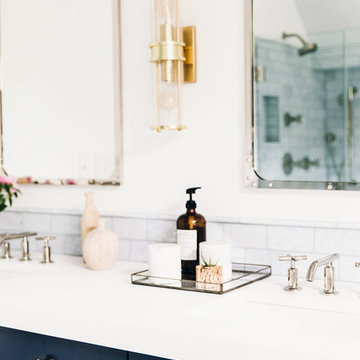
Master bathroom renovation.
Custom vanity in Benjamin Moore Hale Navy
Hardware from Rejuvenation
Lighting from Restoration Hardware
Countertop in white thassos marble
Backsplash in blue celeste subway tile
Floor tile in New Ravenna
Sinks, faucets, toilet, shower system from Kohler
Mirrors from Restoration Hardware
Tub from Albion (Tubby Torre)
Portrait from Renaissance Fine Arts
Photos by Katie Merkle Photography
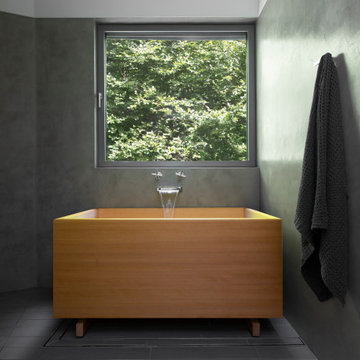
This uniquely designed home in Seattle, Washington recently underwent a dramatic transformation that provides both a fresh new aesthetic and improved functionality. Renovations on this home went above and beyond the typical “face-lift” of the home remodel project and created a modern, one-of-a-kind space perfectly designed to accommodate the growing family of the homeowners.
Along with creating a new aesthetic for the home, constructing a dwelling that was both energy efficient and ensured a high level of comfort were major goals of the project. To this end, the homeowners selected A5h Windows and Doors with triple-pane glazing which offers argon-filled, low-E coated glass and warm edge spacers within an all-aluminum frame. The hidden sash option was selected to provide a clean and modern aesthetic on the exterior facade. Concealed hinges allow for a continuous air seal, while premium stainless-steel handles offer a refined contemporary touch.
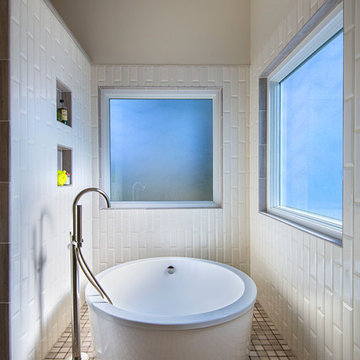
The new master bath features his and hers vanities and a wet room with shower and Japanese soaking tub.
Photography: Jason Stemple
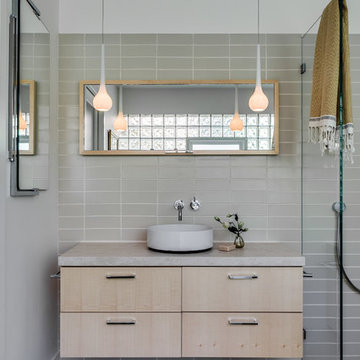
Designer: Floriana Petersen - Floriana Interiors,
Contractor: Steve Werney -Teutonic Construction,
Photo: Christopher Stark
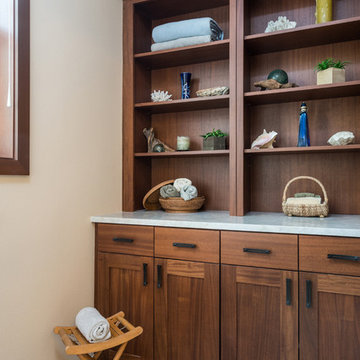
When our client wanted the design of their master bath to honor their Japanese heritage and emulate a Japanese bathing experience, they turned to us. They had very specific needs and ideas they needed help with — including blending Japanese design elements with their traditional Northwest-style home. The shining jewel of the project? An Ofuro soaking tub where the homeowners could relax, contemplate and meditate.
To learn more about this project visit our website:
https://www.neilkelly.com/blog/project_profile/japanese-inspired-spa/
To learn more about Neil Kelly Design Builder, Byron Kellar:
https://www.neilkelly.com/designers/byron_kellar/
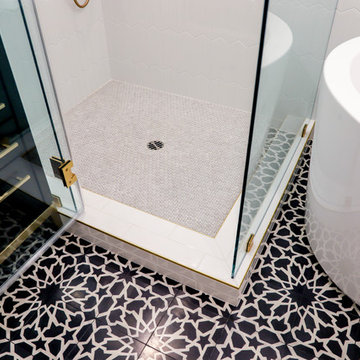
Los Angeles, CA - Complete Bathroom Remodel
Installation of floor, shower and backsplash tile, vanity and all plumbing and electrical requirements per the project.
Mid-sized Bathroom Design Ideas with a Japanese Tub
11
