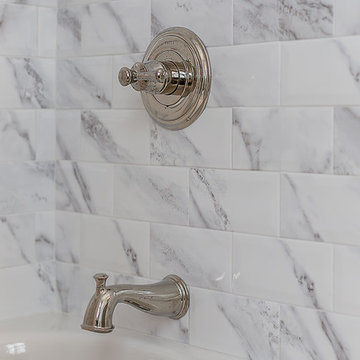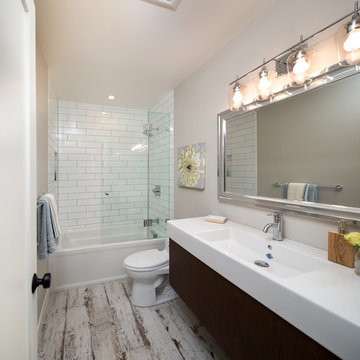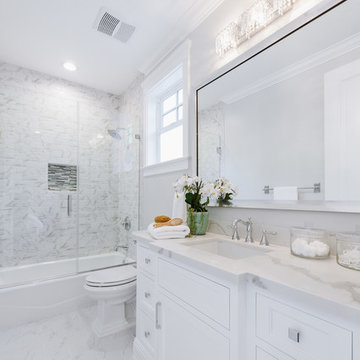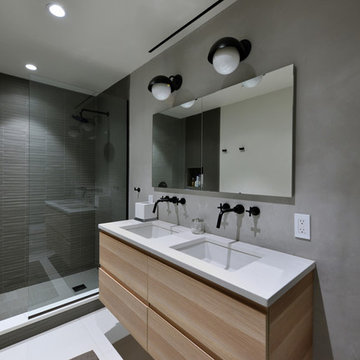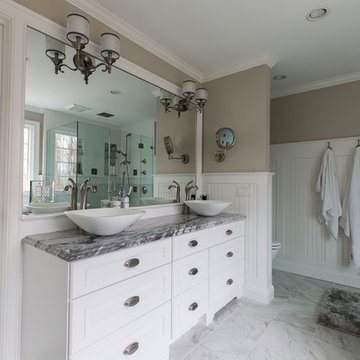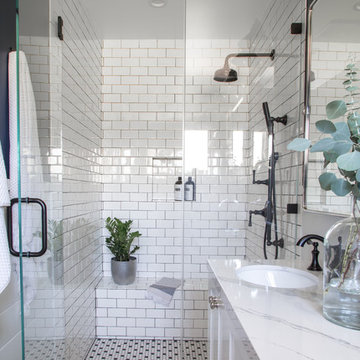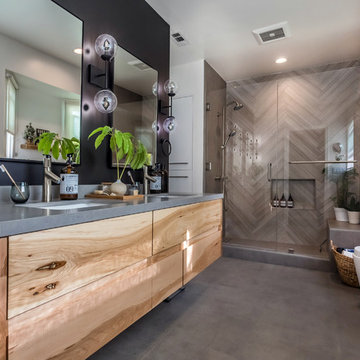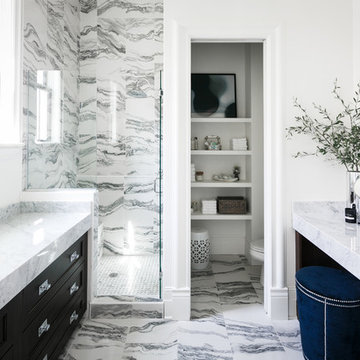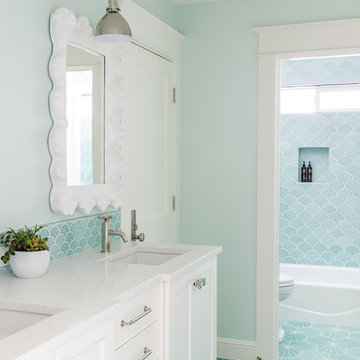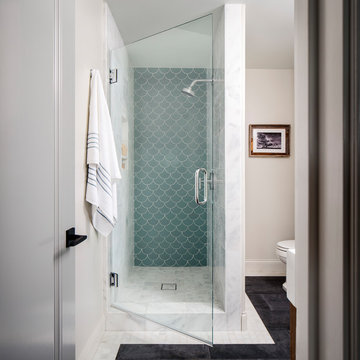Mid-sized Bathroom Design Ideas with a Two-piece Toilet
Refine by:
Budget
Sort by:Popular Today
161 - 180 of 86,233 photos
Item 1 of 3

Open feel with with curbless shower entry and glass surround.
This master bath suite has the feel of waves and the seaside while including luxury and function. The shower now has a curbless entry, large seat, glass surround and personalized niche. All new fixtures and lighting. Materials have a cohesive mix with accents of flat top pebbles, beach glass and shimmering glass tile. Large format porcelain tiles are on the walls in a wave relief pattern that bring the beach inside. The counter-top is stunning with a waterfall edge over the vanity in soft wisps of warm earth tones made of easy care engineered quartz. This homeowner now loves getting ready for their day.
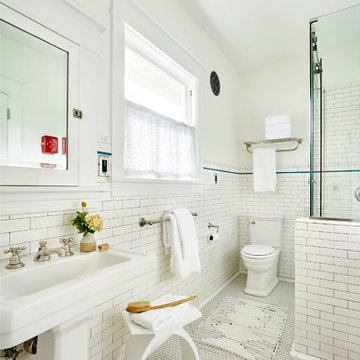
Photography by Blackstone Studios
Design by Chelly Wentworth
Restoration by Arciform
Decorated by Lord Design
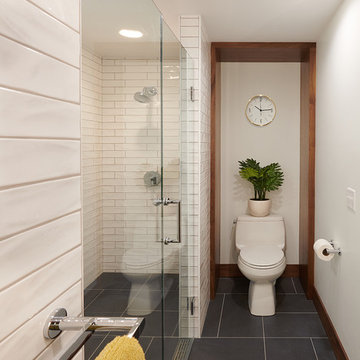
With no windows or natural light, we used a combination of artificial light, open space, and white walls to brighten this master bath remodel. Over the white, we layered a sophisticated palette of finishes that embrace color, pattern, and texture: 1) long hex accent tile in “lemongrass” gold from Walker Zanger (mounted vertically for a new take on mid-century aesthetics); 2) large format slate gray floor tile to ground the room; 3) textured 2X10 glossy white shower field tile (can’t resist touching it); 4) rich walnut wraps with heavy graining to define task areas; and 5) dirty blue accessories to provide contrast and interest.
Photographer: Markert Photo, Inc.
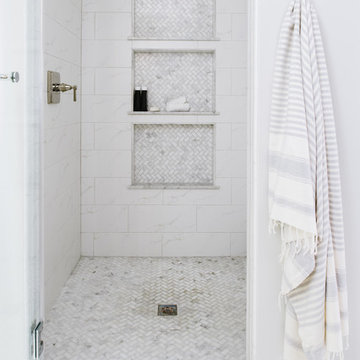
Photo: Robert Radifera - A large garden tub was removed to make space for an enlarged shower. Generous niches were designed with coordinating herringbone marble inset, and are large enough to accommodate bulk-size products.

Lower Level 3/4 Bathroom features shiplap wall, subway tile shower, furniture piece vanity, and rustic tile floor.

This young couple spends part of the year in Japan and part of the year in the US. Their request was to fit a traditional Japanese bathroom into their tight space on a budget and create additional storage. The footprint remained the same on the vanity/toilet side of the room. In the place of the existing shower, we created a linen closet and in the place of the original built in tub we created a wet room with a shower area and a deep soaking tub.
Mid-sized Bathroom Design Ideas with a Two-piece Toilet
9



