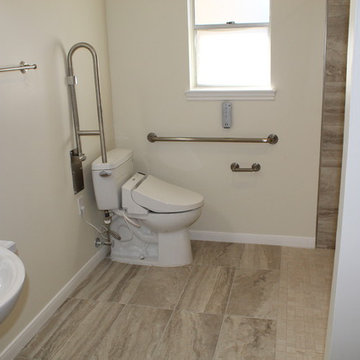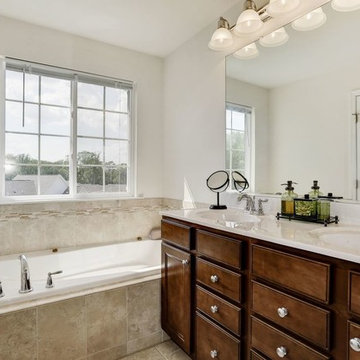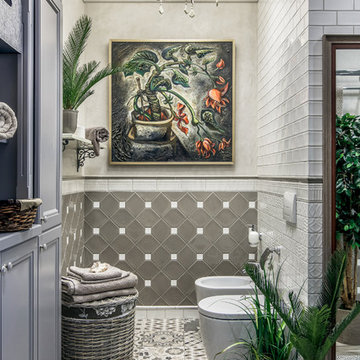Mid-sized Bathroom Design Ideas with Beige Floor
Refine by:
Budget
Sort by:Popular Today
61 - 80 of 35,833 photos
Item 1 of 3
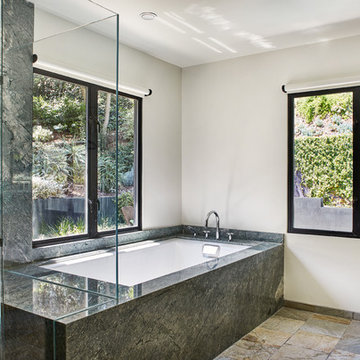
Primary bathroom with views to backyard patio, gardens and swimming pool
Landscape design by Meg Rushing Coffee
Photo by Dan Arnold
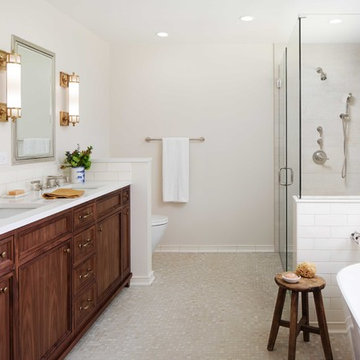
We gave the master bath, kids' bath, and laundry room in this Lake Oswego home a refresh with soft colors and modern interiors.
Project by Portland interior design studio Jenni Leasia Interior Design. Also serving Lake Oswego, West Linn, Vancouver, Sherwood, Camas, Oregon City, Beaverton, and the whole of Greater Portland.
For more about Jenni Leasia Interior Design, click here: https://www.jennileasiadesign.com/
To learn more about this project, click here:
https://www.jennileasiadesign.com/lake-oswego-home-remodel
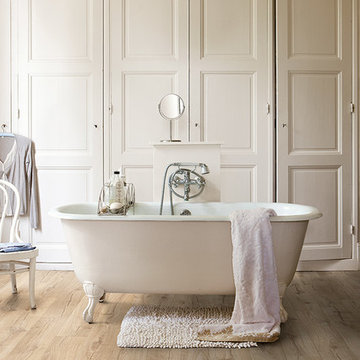
A waterproof surface, an elegant look and a soft touch… this laminate bathroom flooring has it all.
Flooring: Quick-Step Laminate - Impressive 'Classic oak beige' (IM1847)

Contemporary Black Guest Bathroom With Floating Shelves.
Black is an unexpected palette in this contemporary guest bathroom. The dark walls are contrasted by a light wood vanity and wood floating shelves. Brass hardware adds a glam touch to the space.

This is the perfect Farmhouse bath. Let’s start with the gorgeous shiplap. This wife was adamant that she wanted floor to ceiling shiplap. It was a bit interesting to complete because these walls tile halfway up the walls for a wainscoting appearance.

This master bath layout was large, but awkward, with faux Grecian columns flanking a huge corner tub. He prefers showers; she always bathes. This traditional bath had an outdated appearance and had not worn well over time. The owners sought a more personalized and inviting space with increased functionality.
The new design provides a larger shower, free-standing tub, increased storage, a window for the water-closet and a large combined walk-in closet. This contemporary spa-bath offers a dedicated space for each spouse and tremendous storage.
The white dimensional tile catches your eye – is it wallpaper OR tile? You have to see it to believe!

Flavin Architects was chosen for the renovation due to their expertise with Mid-Century-Modern and specifically Henry Hoover renovations. Respect for the integrity of the original home while accommodating a modern family’s needs is key. Practical updates like roof insulation, new roofing, and radiant floor heat were combined with sleek finishes and modern conveniences. Photo by: Nat Rea Photography
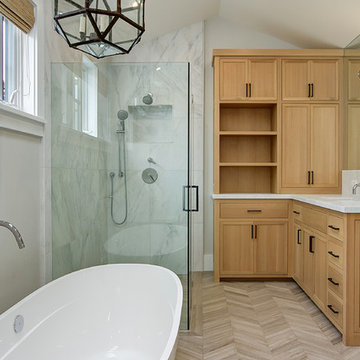
Contractor: Legacy CDM Inc. | Interior Designer: Hovie Interiors | Photographer: Jola Photography
Mid-sized Bathroom Design Ideas with Beige Floor
4


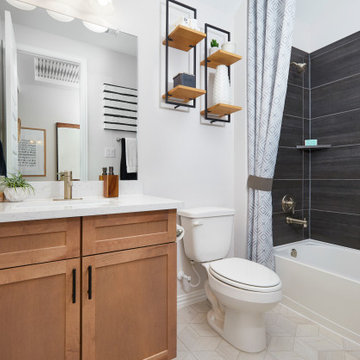
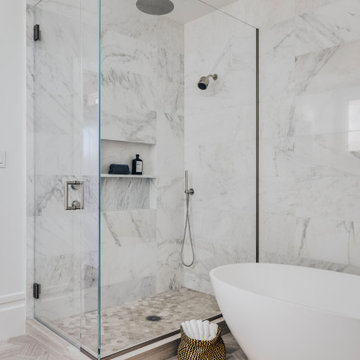
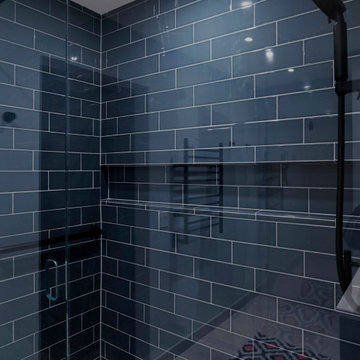
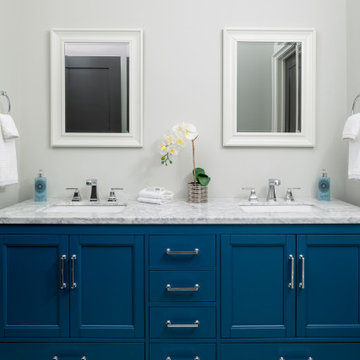
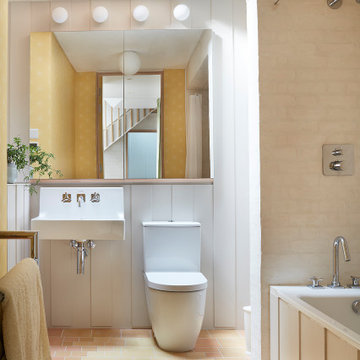
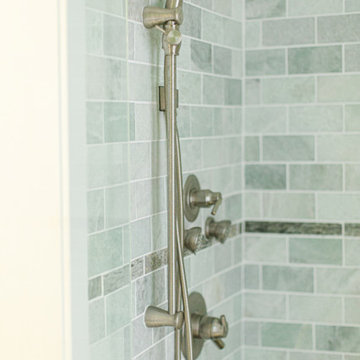
![BEACH HOUSE [reno]](https://st.hzcdn.com/fimgs/pictures/bathrooms/beach-house-reno-omega-construction-and-design-inc-img~f7313bf70ceeddc8_9457-1-bca103f-w360-h360-b0-p0.jpg)
