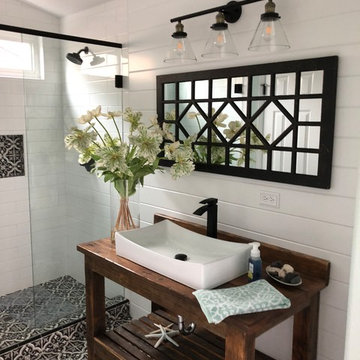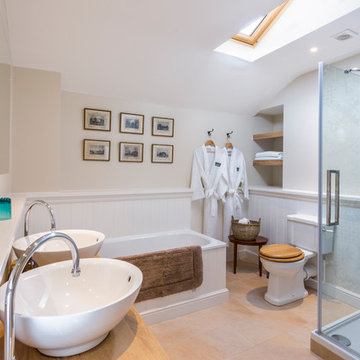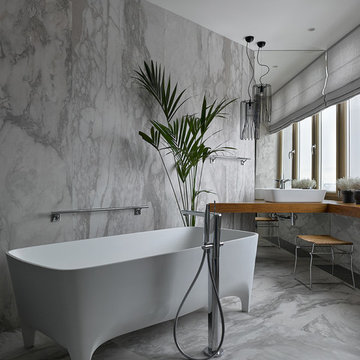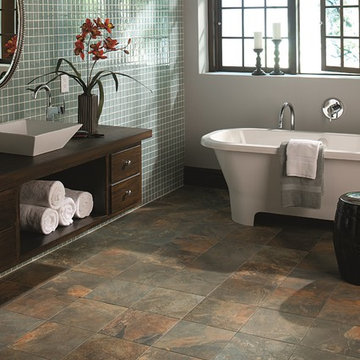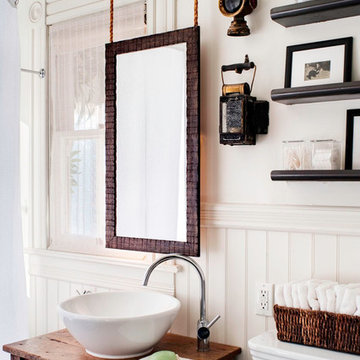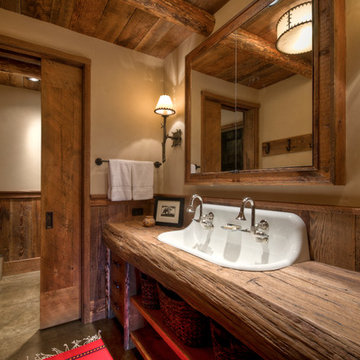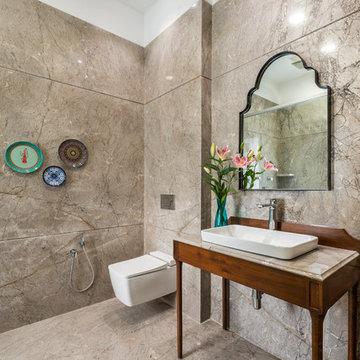Mid-sized Bathroom Design Ideas with Brown Benchtops
Refine by:
Budget
Sort by:Popular Today
41 - 60 of 5,758 photos
Item 1 of 3

Ванная комната с ванной, душем и умывальником с накладной раковиной и большим зеркалом. Помещение отделано серой плиткой 2 тонов.
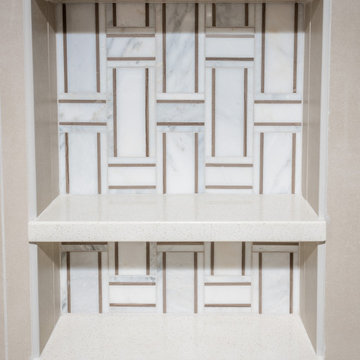
Shower Accent & Niche: Interlace Asian Statuary and Athens Gray Marble Mosaic from Soho Studio.
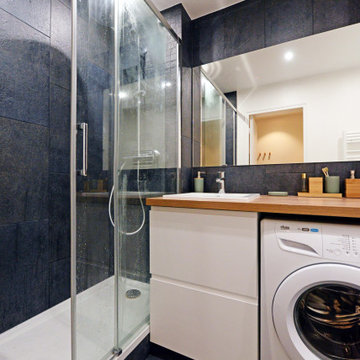
A l’origine, cet appartement était un studio sans charme et surtout sans espace nuit dédié. Entièrement rénové, il accueille désormais des rangements sur mesure dès l’entrée, une belle salle d’eau, une chambre cabine très cosy et une cuisine ouverte sur la pièce à vivre.
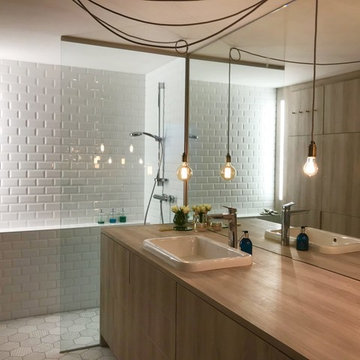
The client wanted to have an existing apartment remodeled and the kitchen, the bathroom and the powder room redesigned on a large-scale. For this purpose, the existing kitchen was gutted and also the wall to the storeroom was removed, which created much more space. She wanted a central kitchen element as a meeting place for family, friends and guests, flanked by a simple kitchenette and a wall unit with maximum storage space. A two-sided
access to the kitchen makes it now easy to store purchases on short distances and to reach the nearby dining table in the open plan living area. White was chosen as the basic color for the cabinet furniture, which blends perfectly with the warm wooden elements of the surface material and the floor made of patterned ceramic tiles. All seems cozy and homely. Suspended lamps with vintage settings give the room a special touch.
The existing interior bathroom was also gutted. We replaced the bathtub with a generous shower facility. The vanity unit in a classic oak look provides a lot of storage space, even for a washing machine and a dryer. The opposite wall construction offers additional storage space for a variety of personal items, but also technical units such as a hot water tank. The generous mirror coating creates a greatly enlarged space that turns this small bathroom into a spa oasis.
The open-plan two-floor room concept was elegantly coordinated in terms of colors – white as the dominant color is alternated by delicate shades of gray. The existing wooden staircase was color-adapted with a special coating. Minimalist elements such as a fireplace in a concrete look give the room a modern touch, without neglecting the factor of coziness.
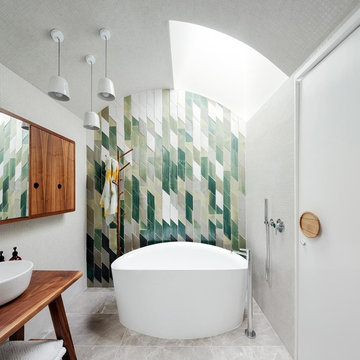
New bathroom to existing terrace house - Randwick, Sydney.
Walls and curved ceiling white glass mosaics - Feature wall custom made tiles designed in cooperation with Anchor Ceramics.
Bath tub Parisi Onda.
Pan free standing bath mixer and spout (Zucchetti)
Parisi Tondo hand held shower
Custom made timber vanity
Towel rack from small spaces, Randwick
Floor tiles: Tiles by Kate – Marble 15mm thick, 400 x 800mm
Photo by Kat Lu
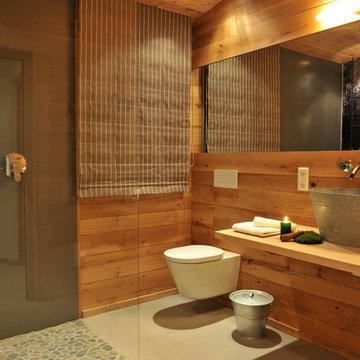
Handweiserhütte oHG
Jessica Gerritsen & Ralf Blümer
Lenninghof 26 (am Skilift)
57392 Schmallenberg
© Fotos: Cyrus Saedi, Hotelfotograf | www.cyrus-saedi.com
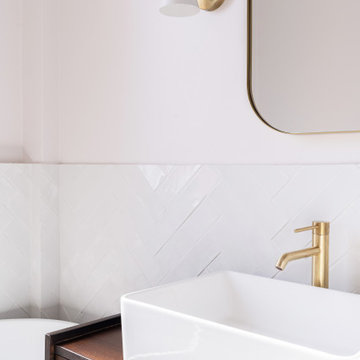
Dans un style épuré tout en optimisant les espaces, la salle de bains intègre une grande douche ouverte et une baignoire ainsi qu’un meuble vasque.
Mid-sized Bathroom Design Ideas with Brown Benchtops
3


