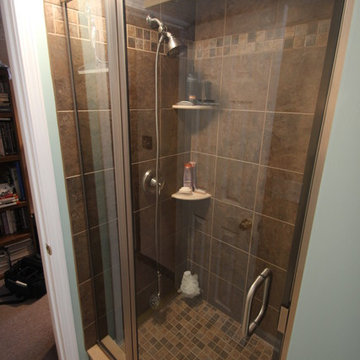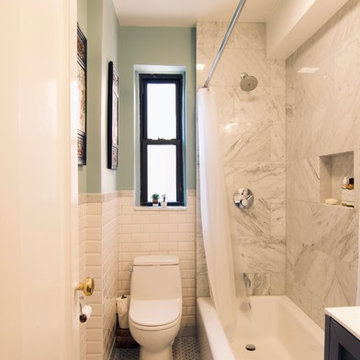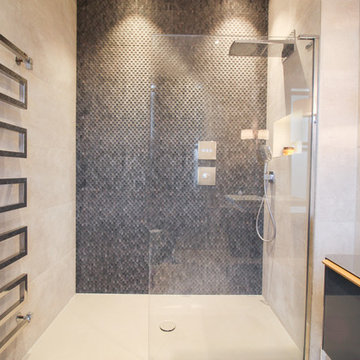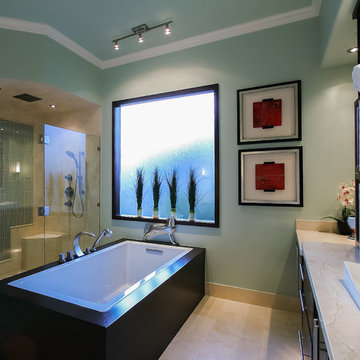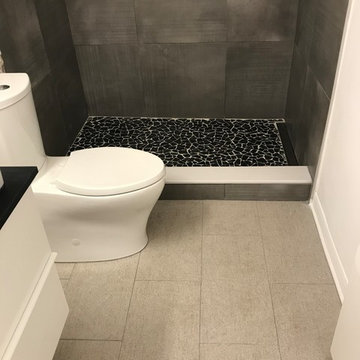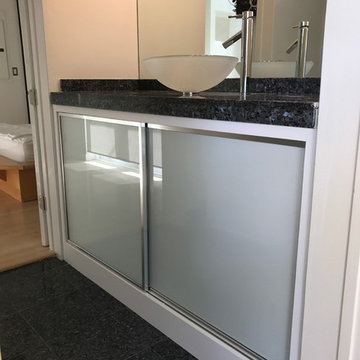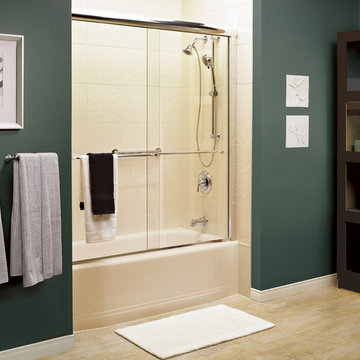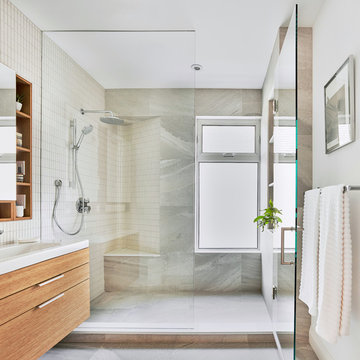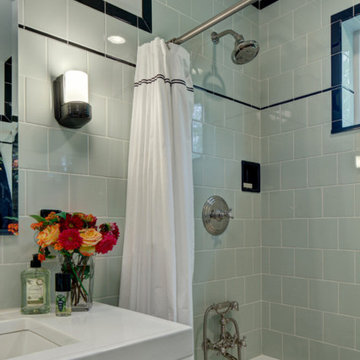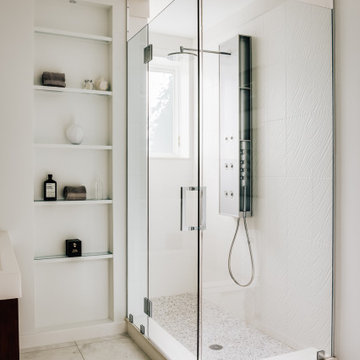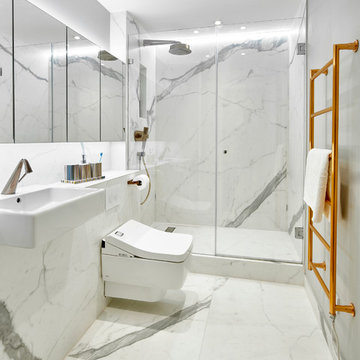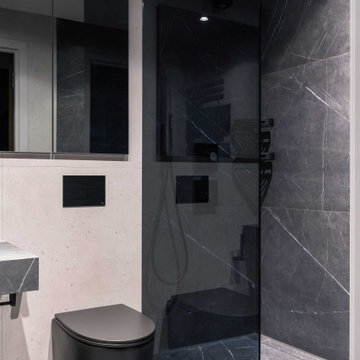Mid-sized Bathroom Design Ideas with Glass-front Cabinets
Refine by:
Budget
Sort by:Popular Today
101 - 120 of 2,176 photos
Item 1 of 3
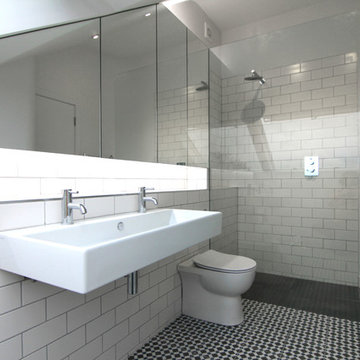
Loft extension provides new and improved master bedroom facilities.
The scheme comprises a contemporary loft extension to a semi-detached Victorian townhouse which accommodates a generous master bedroom with en-suite. A fully glazed rear facing dormer provides the occupants with an abundance of daylight and elevated views of the London cityscape.
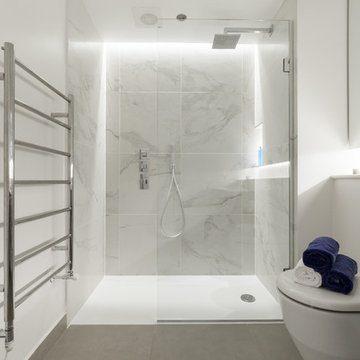
Walk-in shower with marble faced porcelain tiles, recessed niche and overhead LED lighting and contrasting grey floor tiles.

Terrazzo floor tiles and aqua green splashback tiles feature in this simple and stylish Ensuite bathroom.
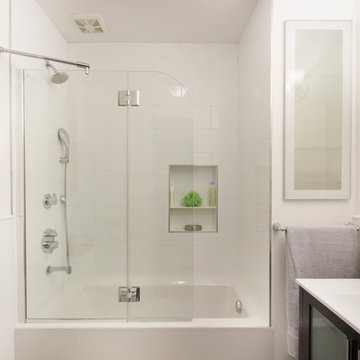
Decorated and Photographed by Tailored Interior Space Planning & Decorating, LLC.
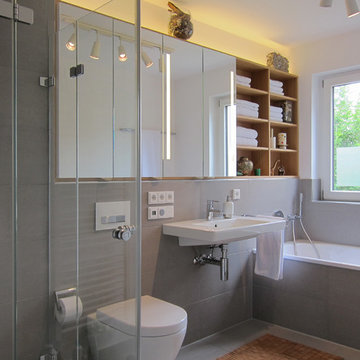
Im Bad der 4-köpfigen Familie sollte Platz für Handtücher und Schrankraum für die Toilettenartikel aller Familienmitglieder geschaffen werden. Erreicht wurde das mit einer Kombination aus Regal und Spiegelschrank, die über die gesamte Breite der Vorwand geht. Das Eichenholz des Regals macht das Bad wohnlicher und nimmt das Material des angrenzenden Bodens im Flur auf. Ein umlaufender Rahmen verbindet die beiden Teile miteinander. Für eine gleichmäßige Beleuchtung am Waschbecken sorgen mattierte Streifen in den Spiegeln mit dahinterliegender LED-Beleuchtung. Im gleichen Schrank sind außerdem Steckdosen für die elektrischen Zahnbürsten der Familie installiert. Eine weitere LED-Leuchte ist in die Deckplatte eingelassen und schafft atmosphärisches, indirektes Licht.

Home and Living Examiner said:
Modern renovation by J Design Group is stunning
J Design Group, an expert in luxury design, completed a new project in Tamarac, Florida, which involved the total interior remodeling of this home. We were so intrigued by the photos and design ideas, we decided to talk to J Design Group CEO, Jennifer Corredor. The concept behind the redesign was inspired by the client’s relocation.
Andrea Campbell: How did you get a feel for the client's aesthetic?
Jennifer Corredor: After a one-on-one with the Client, I could get a real sense of her aesthetics for this home and the type of furnishings she gravitated towards.
The redesign included a total interior remodeling of the client's home. All of this was done with the client's personal style in mind. Certain walls were removed to maximize the openness of the area and bathrooms were also demolished and reconstructed for a new layout. This included removing the old tiles and replacing with white 40” x 40” glass tiles for the main open living area which optimized the space immediately. Bedroom floors were dressed with exotic African Teak to introduce warmth to the space.
We also removed and replaced the outdated kitchen with a modern look and streamlined, state-of-the-art kitchen appliances. To introduce some color for the backsplash and match the client's taste, we introduced a splash of plum-colored glass behind the stove and kept the remaining backsplash with frosted glass. We then removed all the doors throughout the home and replaced with custom-made doors which were a combination of cherry with insert of frosted glass and stainless steel handles.
All interior lights were replaced with LED bulbs and stainless steel trims, including unique pendant and wall sconces that were also added. All bathrooms were totally gutted and remodeled with unique wall finishes, including an entire marble slab utilized in the master bath shower stall.
Once renovation of the home was completed, we proceeded to install beautiful high-end modern furniture for interior and exterior, from lines such as B&B Italia to complete a masterful design. One-of-a-kind and limited edition accessories and vases complimented the look with original art, most of which was custom-made for the home.
To complete the home, state of the art A/V system was introduced. The idea is always to enhance and amplify spaces in a way that is unique to the client and exceeds his/her expectations.
To see complete J Design Group featured article, go to: http://www.examiner.com/article/modern-renovation-by-j-design-group-is-stunning
Living Room,
Dining room,
Master Bedroom,
Master Bathroom,
Powder Bathroom,
Miami Interior Designers,
Miami Interior Designer,
Interior Designers Miami,
Interior Designer Miami,
Modern Interior Designers,
Modern Interior Designer,
Modern interior decorators,
Modern interior decorator,
Miami,
Contemporary Interior Designers,
Contemporary Interior Designer,
Interior design decorators,
Interior design decorator,
Interior Decoration and Design,
Black Interior Designers,
Black Interior Designer,
Interior designer,
Interior designers,
Home interior designers,
Home interior designer,
Daniel Newcomb
Mid-sized Bathroom Design Ideas with Glass-front Cabinets
6
