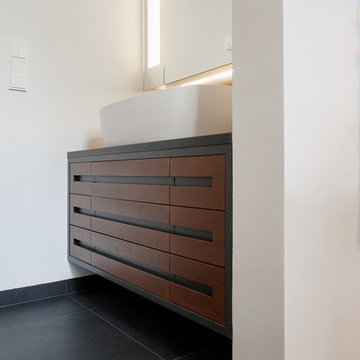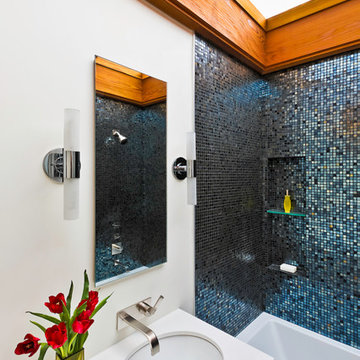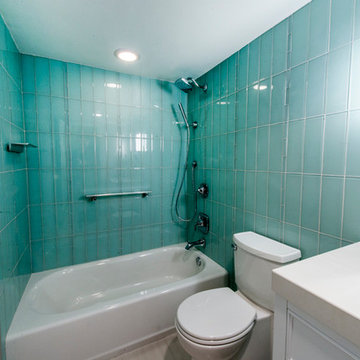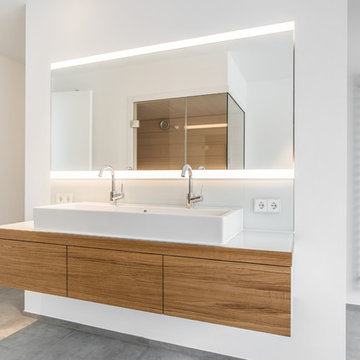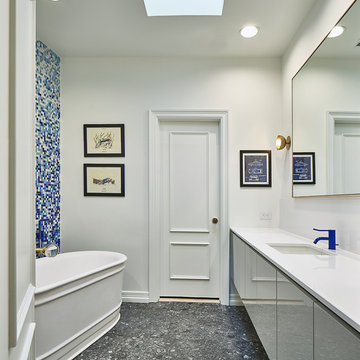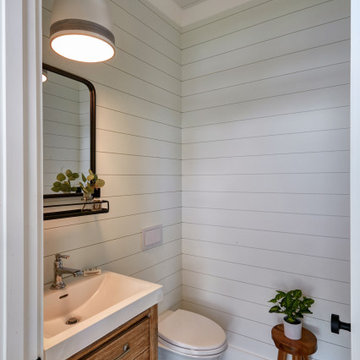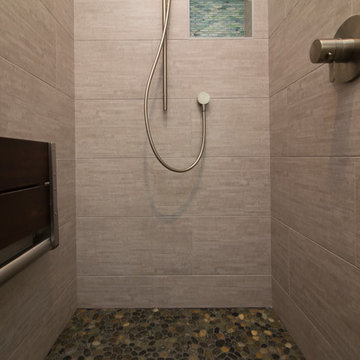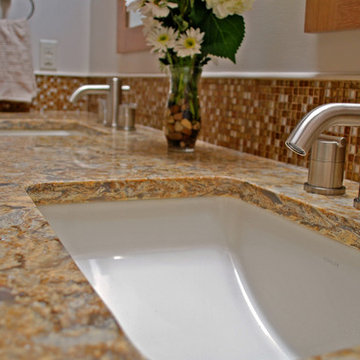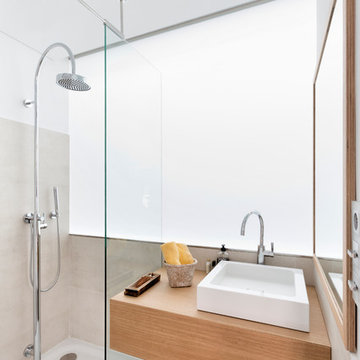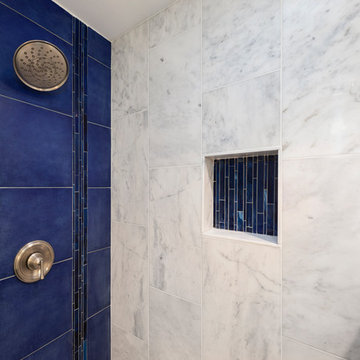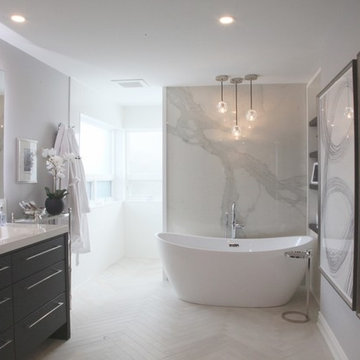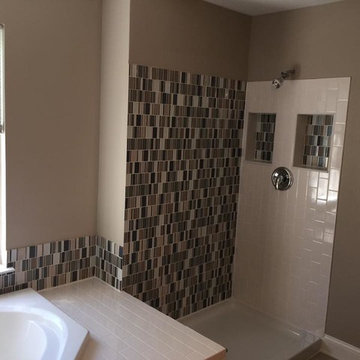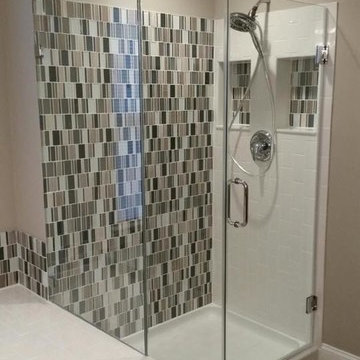Mid-sized Bathroom Design Ideas with Glass Sheet Wall
Refine by:
Budget
Sort by:Popular Today
61 - 80 of 1,200 photos
Item 1 of 3
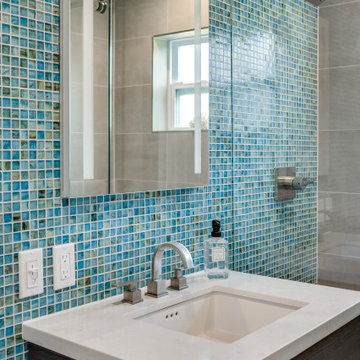
Colorful fun guest bathroom. Keeping with the original location of the vanity and toilet for cost savings; we modernized this bathroom and increased functionality by adding a lighted recessed medicine cabinet and a new vanity. The hydroslide shower door eliminates the obtrusive swing door and increases the doorway opening.
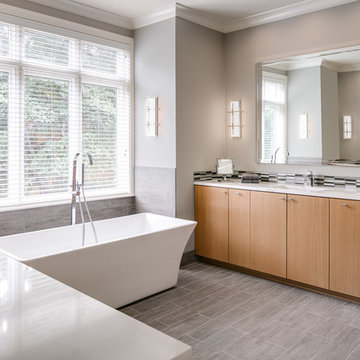
The master bathroom was the first area to address. Arlene Ladegaard of Design Connection, Inc. was chosen among many candidates for her expertise in remodeling. Design plans, elevations for cabinets and tile were as well as all materials.
A contractor was chosen by the clients to do the demo and replace the tile and install all the materials chosen by Arlene.
The clients loved the idea of a stand-alone tub that became of the focal point of the room. New cabinets were designed with soft close doors and drawers in a washed oak finish. The mirrors were a chrome frame, custom made for the area, while the sconces add an extra design element. The shower was customized for steam with high Euro glass panels and chrome fixtures. The tile accents, the quartz bench and niches an add height and interest to the overall style and design of this custom shower.
The clients love their new master bathroom. With newly added lights and natural daylight the room sparkles. It was exactly what they had in mind when they purchased the home.
Design Connection, Inc. provided: space plans and elevations, tile, countertops, plumbing, lighting fixtures and project management.
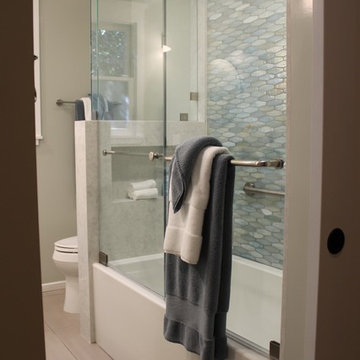
The wall between the toilet and tub was removed. A new soaker tub replaced the old tub. A short wall, surfaced with the same quartz on the tub side, was made to separate the tub and toilet.
JRY & Co.
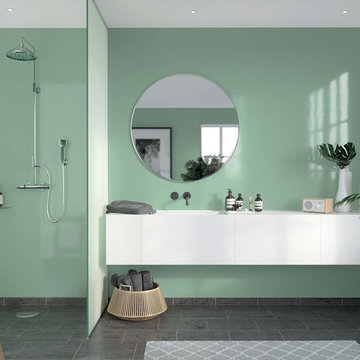
These shower and bathroom wall panels simply click together for a waterproof surface (either inside the shower and tub - or in the bathroom). The sea glass look is relaxiing and inviting in a modern or contemporary styled bathroom. They are simple to clean and install - they can be put up by a first time contractor or DIY homeowner.
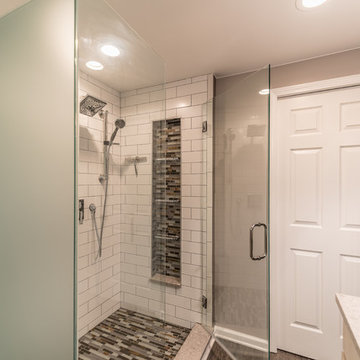
A redesigned master bath suite with walk in closet has a modest floor plan and inviting color palette. Functional and durable surfaces will allow this private space to look and feel good for years to come.
General Contractor: Stella Contracting, Inc.
Photo Credit: The Front Door Real Estate Photography
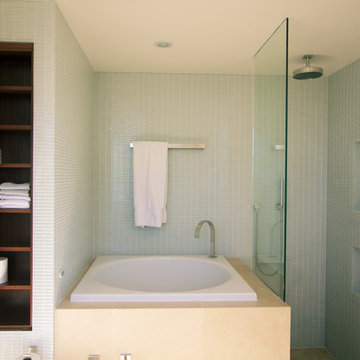
This was a very small master bath room but we managed to include a soaking tub with adjacent shower.
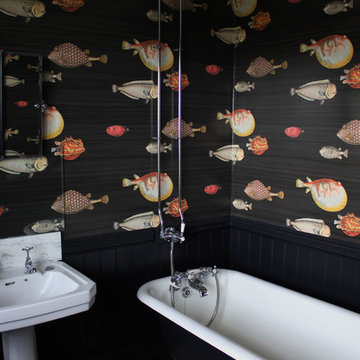
This traditional Victorian bathroom was a little tired, it needed redecorating, however, the client was happy with the bath and sanitaryware, and wanted to keep the layout. It was previously painted in Farrow & Ball's 'Elephants Breath' with all woodwork in 'Bone', which the client picked over 10 years ago. They fancied a bit of a change and wanted a more dramatic look to go with the rest of the house and decided on Fornasetti's II Acquario wallpaper from Cole & Son's. The client is a huge fan off Fornasetti so it was an easy decision! We chose Myland's paint in 'Sinner', to compliment the wallpaper and really give the room a luxurious and mysterious feel. There is a feature floor underneath the bath with Vicotiran black and white tiles, and the rest of the floor is a subtle dark vinyl.
The cast iron roll top bath has also been painted to blend in with the walls.
The overall look is very dramatic, and works so well in a small room. We loved this project, and it shows that you can change a small amount of details in a room to give it a completely different style and atmosphere!
Holly Christian
Mid-sized Bathroom Design Ideas with Glass Sheet Wall
4


