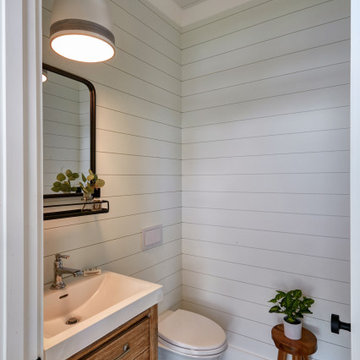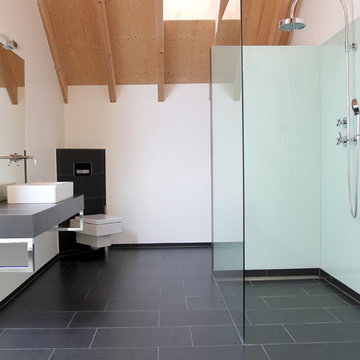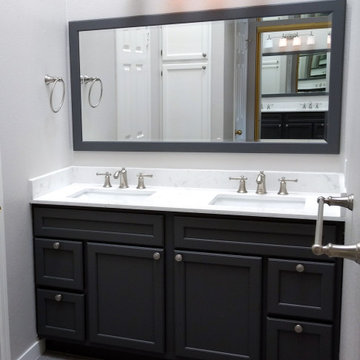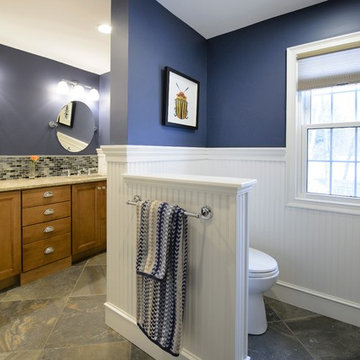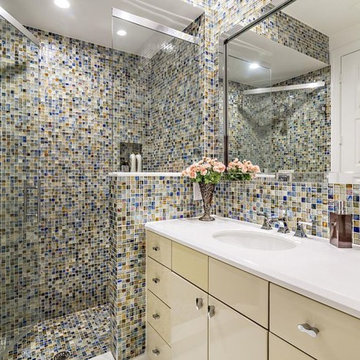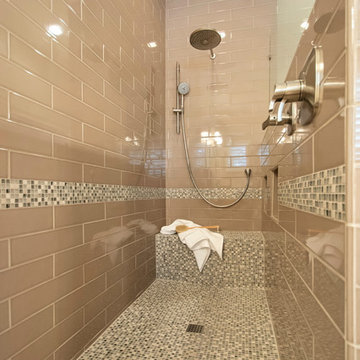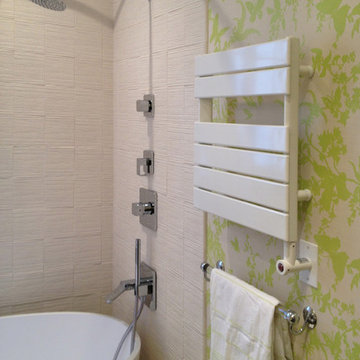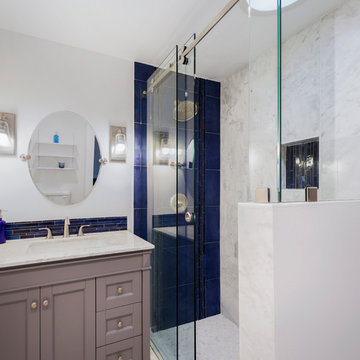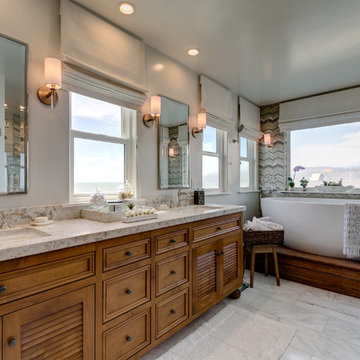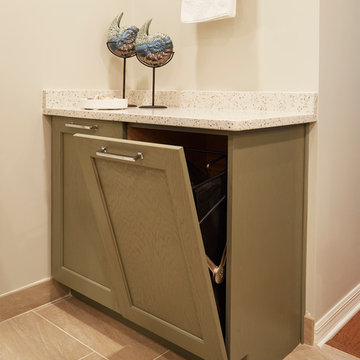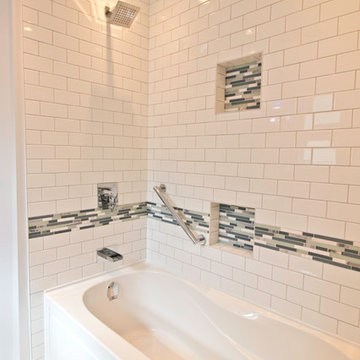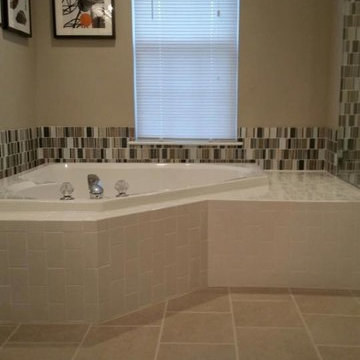Mid-sized Bathroom Design Ideas with Glass Sheet Wall
Refine by:
Budget
Sort by:Popular Today
141 - 160 of 1,178 photos
Item 1 of 3
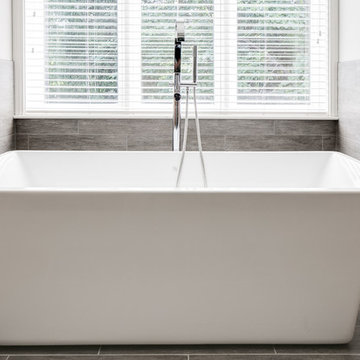
The master bathroom was the first area to address. Arlene Ladegaard of Design Connection, Inc. was chosen among many candidates for her expertise in remodeling. Design plans, elevations for cabinets and tile were as well as all materials.
A contractor was chosen by the clients to do the demo and replace the tile and install all the materials chosen by Arlene.
The clients loved the idea of a stand-alone tub that became of the focal point of the room. New cabinets were designed with soft close doors and drawers in a washed oak finish. The mirrors were a chrome frame, custom made for the area, while the sconces add an extra design element. The shower was customized for steam with high Euro glass panels and chrome fixtures. The tile accents, the quartz bench and niches an add height and interest to the overall style and design of this custom shower.
The clients love their new master bathroom. With newly added lights and natural daylight the room sparkles. It was exactly what they had in mind when they purchased the home.
Design Connection, Inc. provided: space plans and elevations, tile, countertops, plumbing, lighting fixtures and project management.
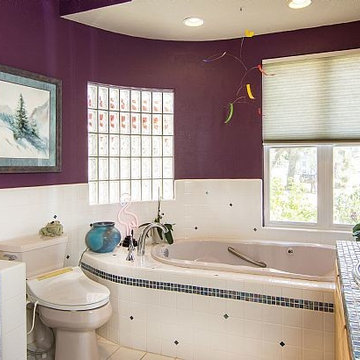
Curved glass mosaic tile open shower with barrier-free access. Custom maple cabinets with glass mosaic tile countertop. Glass tiles randomly placed in floor, tub deck and backsplash. Curved wall with glass block window. Cellular shade is controlled electronically.
- Brian Covington Photography
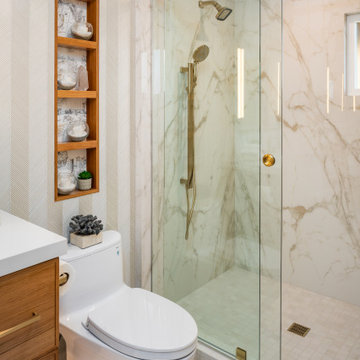
This lavish primary bathroom stars an illuminated, floating vanity brilliantly suited with French gold fixtures and set before floor-to-ceiling chevron tile. The walk-in shower features large, book-matched porcelain slabs that mirror the pattern, movement, and veining of marble. As a stylistic nod to the previous design inhabiting this space, our designers created a custom wood niche lined with wallpaper passed down through generations.
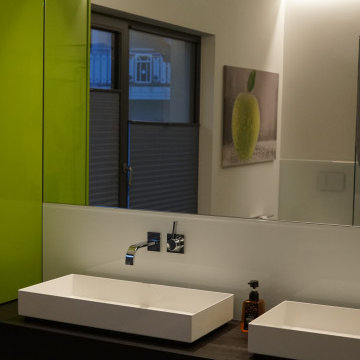
Licht fürs Bad aus versteckten Lichtlinien für die Grund-/ Ambientebeleuchtung und abgeblendeter Spiegelbeleuchtung
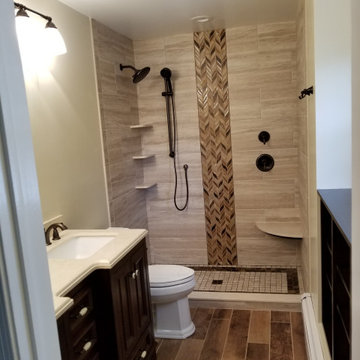
walk-in shower with corner seat, rainhead shower and hand-held showering options
double bowl vanity and custom-made storage cabinet to match
heated tile floor
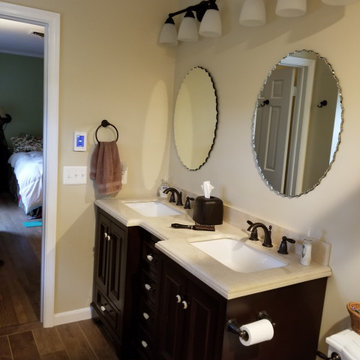
walk-in shower with corner seat, rainhead shower and hand-held showering options
double bowl vanity and custom-made storage cabinet to match
heated tile floor
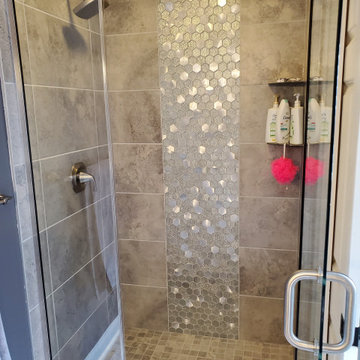
From builder grade material to Glory Glitz. Just enough sparkle, yet functional and peaceful.
Mid-sized Bathroom Design Ideas with Glass Sheet Wall
8
